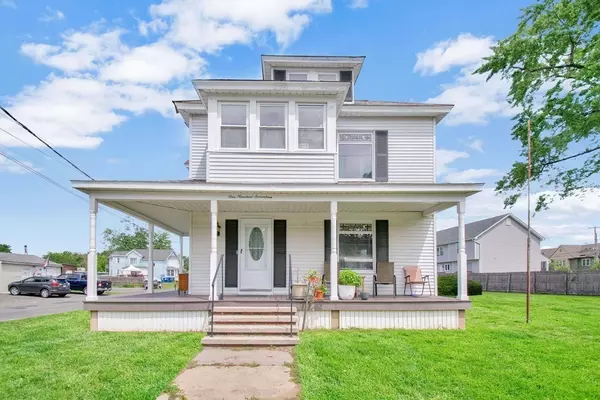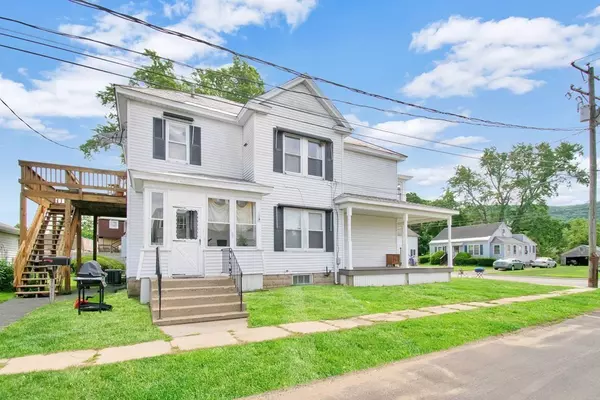$375,000
$375,000
For more information regarding the value of a property, please contact us for a free consultation.
117 Everett St Easthampton, MA 01027
4 Beds
2 Baths
1,960 SqFt
Key Details
Sold Price $375,000
Property Type Multi-Family
Sub Type Multi Family
Listing Status Sold
Purchase Type For Sale
Square Footage 1,960 sqft
Price per Sqft $191
MLS Listing ID 73018352
Sold Date 09/30/22
Bedrooms 4
Full Baths 2
Year Built 1920
Annual Tax Amount $4,316
Tax Year 2022
Lot Size 0.320 Acres
Acres 0.32
Property Description
Opportunity abounds with this attractive 2 family Colonial on a large corner lot zoned Neighborhood Business. The property consists of 3 Lots and has a detached 2 car garage and generous off-street parking. Currently a two family, previously a single family. There are 2 units, each consisting of 4 rooms and a full bath. 1st floor "dining room" easily converted to 2nd bedroom. The 2nd floor kitchen, bath, rear hall and deck were tastefully remodeled in 2006 APO. The home maintains its classic character with original wood trim and leaded glass accent windows. Vinyl replacement windows There are enclosed porches on both the first and second floor. Tenants have separate utilities and their own laundry/storage in the shared unfinished basement. Original main hallway is a common area. While there may be many options for maximizing the utility and value of this property, the buyer is responsible for their own due diligence and confirming intended use with the appropriate authorities.
Location
State MA
County Hampshire
Zoning NB
Direction Off of Parsons Street, Corner of Everett and Lewandowski
Rooms
Basement Full, Interior Entry, Concrete, Unfinished
Interior
Interior Features Other (See Remarks), Unit 1(Pantry, Bathroom With Tub & Shower), Unit 2(Stone/Granite/Solid Counters, Upgraded Cabinets, Bathroom With Tub & Shower), Unit 1 Rooms(Living Room, Kitchen, Other (See Remarks)), Unit 2 Rooms(Living Room, Kitchen)
Heating Unit 1(Steam, Oil), Unit 2(Forced Air, Gas)
Cooling Unit 1(Window AC), Unit 2(Central Air)
Flooring Tile, Vinyl, Carpet, Varies Per Unit, Hardwood, Unit 2(Wood Flooring, Stone/Ceramic Tile Floor)
Appliance Washer, Dryer, Unit 1(Range, Disposal, Refrigerator), Unit 2(Range, Dishwasher, Disposal, Microwave, Refrigerator), Gas Water Heater, Electric Water Heater, Water Heater(Varies Per Unit), Utility Connections Varies per Unit
Laundry Laundry Room
Exterior
Garage Spaces 2.0
Utilities Available Varies per Unit
Waterfront false
Roof Type Slate
Total Parking Spaces 8
Garage Yes
Building
Lot Description Corner Lot, Level, Other
Story 3
Foundation Block
Sewer Public Sewer
Water Public
Others
Senior Community false
Read Less
Want to know what your home might be worth? Contact us for a FREE valuation!

Our team is ready to help you sell your home for the highest possible price ASAP
Bought with Lisa Palumbo • Delap Real Estate LLC






