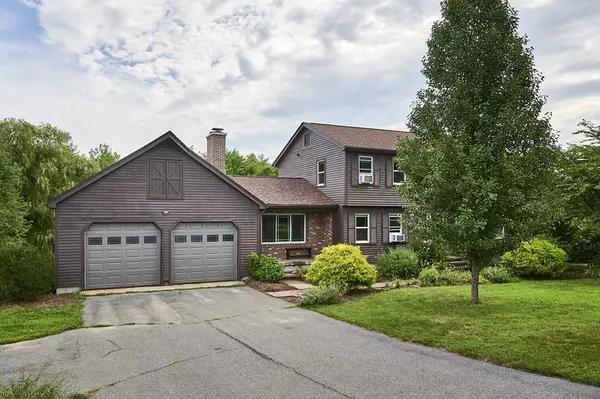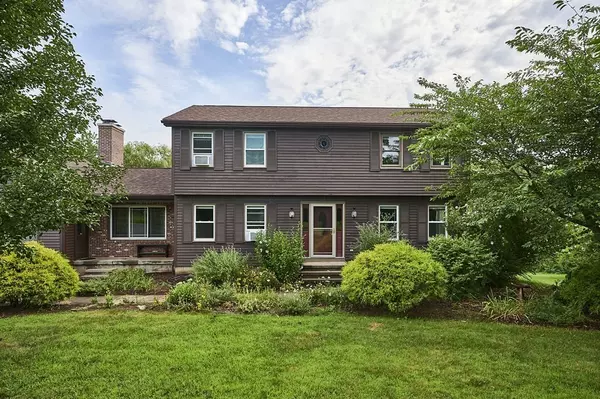$502,000
$459,900
9.2%For more information regarding the value of a property, please contact us for a free consultation.
113 Oliver St Easthampton, MA 01027
4 Beds
2.5 Baths
2,016 SqFt
Key Details
Sold Price $502,000
Property Type Single Family Home
Sub Type Single Family Residence
Listing Status Sold
Purchase Type For Sale
Square Footage 2,016 sqft
Price per Sqft $249
MLS Listing ID 73022951
Sold Date 09/30/22
Style Colonial, Garrison
Bedrooms 4
Full Baths 2
Half Baths 1
HOA Y/N false
Year Built 1986
Annual Tax Amount $6,169
Tax Year 2022
Lot Size 0.930 Acres
Acres 0.93
Property Description
This 3-4 bed, 2.5 bath colonial style home is WONDERFULLY located on a .93 acre lot in a desirable neighborhood & has been VERY well maintained & NICELY updated!!. 1st flr features a gorgeous new kitchen w/granite counters, h/w flooring, SS appliances & tiled back splash, great living room w/cathedral ceiling & fireplace, large family room w/exposed beam ceiling, formal dining and 1/2 bath w/laundry. 2nd flr is comprised of 3 bedrooms & 2 full baths which includes the large master suite w/private bath & walk in closet. There is 625 sq ft of additional living space in the walk out lower level with a 4th bedroom, family room and office! The attractive exterior has been freshly painted, features a new roof, new garage doors and new 17X17 deck overlooking the great rear yard w/peaceful view! Other great features include an OVERSIZE 2 CAR GARAGE WITH ENOUGH SPACE TO FIT 4 VEHICLES + STORAGE ABOVE, upgraded insulation, replacement windows & doors, 5yr old h/w water tank &Smith boiler(2005).
Location
State MA
County Hampshire
Zoning R-35
Direction Off West St
Rooms
Family Room Beamed Ceilings, Flooring - Wall to Wall Carpet
Basement Full, Partially Finished, Walk-Out Access, Interior Entry, Concrete
Primary Bedroom Level Second
Dining Room Flooring - Hardwood
Kitchen Flooring - Hardwood, Pantry, Countertops - Stone/Granite/Solid, Recessed Lighting, Stainless Steel Appliances
Interior
Interior Features Game Room, Bedroom, Office
Heating Baseboard, Oil
Cooling None, Whole House Fan
Flooring Flooring - Wall to Wall Carpet
Fireplaces Number 1
Fireplaces Type Living Room
Appliance Range, Dishwasher, Microwave, Refrigerator, Oil Water Heater, Tank Water Heater
Laundry Flooring - Vinyl, First Floor
Exterior
Garage Spaces 2.0
Waterfront false
Roof Type Shingle
Total Parking Spaces 5
Garage Yes
Building
Foundation Concrete Perimeter
Sewer Public Sewer
Water Public
Read Less
Want to know what your home might be worth? Contact us for a FREE valuation!

Our team is ready to help you sell your home for the highest possible price ASAP
Bought with Ruthie Oland • Keller Williams Realty






