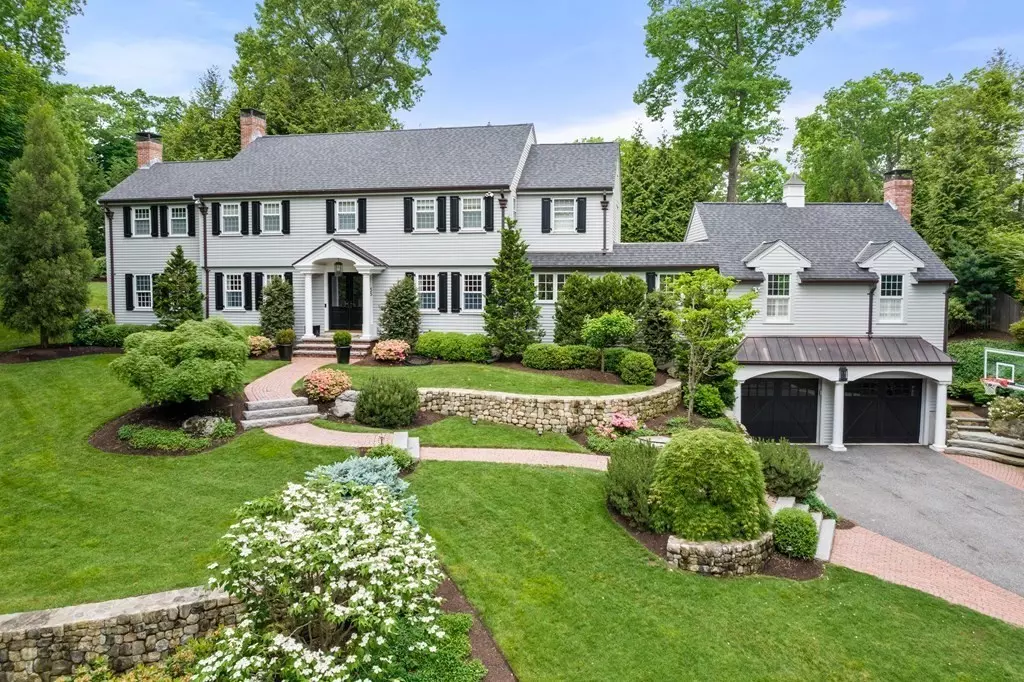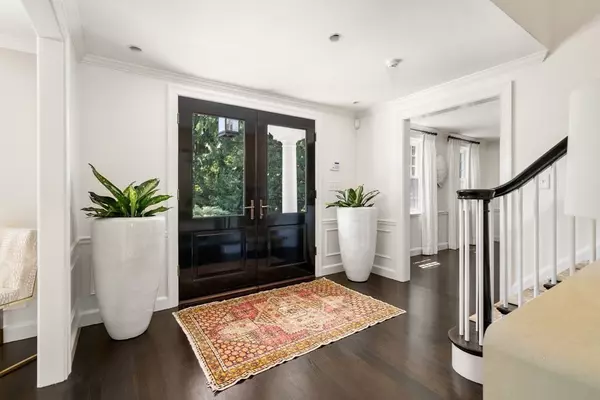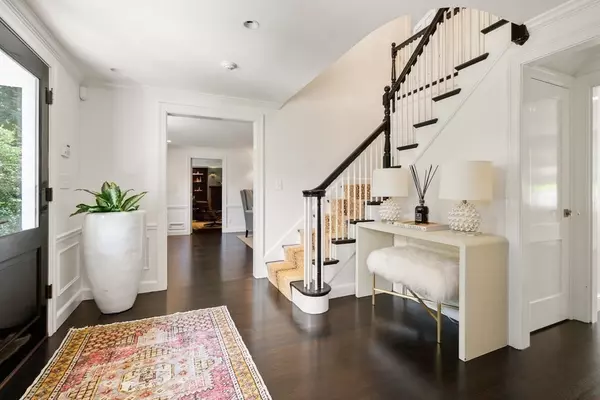$3,070,000
$3,250,000
5.5%For more information regarding the value of a property, please contact us for a free consultation.
55 Ledgeways Wellesley, MA 02481
4 Beds
3.5 Baths
4,960 SqFt
Key Details
Sold Price $3,070,000
Property Type Single Family Home
Sub Type Single Family Residence
Listing Status Sold
Purchase Type For Sale
Square Footage 4,960 sqft
Price per Sqft $618
Subdivision Wellesley Farms
MLS Listing ID 73013579
Sold Date 09/29/22
Style Colonial
Bedrooms 4
Full Baths 3
Half Baths 1
Year Built 1960
Annual Tax Amount $23,150
Tax Year 2022
Lot Size 0.560 Acres
Acres 0.56
Property Description
Set in one of the finest neighborhoods in the western suburbs, the approach to this gorgeous home is enhanced by magnificent stone walls and brick paths. It has been extensively renovated with superb quality materials and craftsmanship that is truly exceptional from the stunning entryway doors throughout the entire home. A dream, sunsplashed kitchen includes every thoughtful amenity, a sensational family room has soaring ceilings and access to an expansive deck. There is an elegant living room and a generous dining room. The fabulous mahogany home office has a fireplace and a second office is brimming with natural light. The primary suite has soaring ceilings, a luxurious bath and double walk-ins. The lower level has a wine cellar, full bath and an additional room. The landscaping is magic - artful lighting and specimen trees and plenty of room for play, gardening, etc. Impeccably tasteful inside and out, and your family can entertain or just relax in wonderful style.
Location
State MA
County Norfolk
Area Wellesley Farms
Zoning SR20
Direction GPS
Rooms
Family Room Cathedral Ceiling(s), Vaulted Ceiling(s), Closet/Cabinets - Custom Built, Flooring - Hardwood, Deck - Exterior, Open Floorplan, Recessed Lighting, Lighting - Overhead
Basement Full, Finished
Primary Bedroom Level Second
Dining Room Closet/Cabinets - Custom Built, Flooring - Hardwood, Lighting - Overhead
Kitchen Flooring - Hardwood, Dining Area, Countertops - Stone/Granite/Solid, Kitchen Island, Breakfast Bar / Nook, Deck - Exterior, Exterior Access, Open Floorplan, Recessed Lighting, Second Dishwasher, Stainless Steel Appliances, Pot Filler Faucet, Wine Chiller, Gas Stove, Lighting - Pendant, Lighting - Overhead
Interior
Interior Features Bathroom - Full, Bathroom - Tiled With Shower Stall, Closet/Cabinets - Custom Built, Lighting - Overhead, Closet, Bathroom, Home Office, Wine Cellar, Bonus Room
Heating Forced Air, Natural Gas, Fireplace
Cooling Central Air
Flooring Wood, Tile, Carpet, Marble, Flooring - Stone/Ceramic Tile, Flooring - Hardwood, Flooring - Wall to Wall Carpet
Fireplaces Number 3
Fireplaces Type Family Room, Living Room
Appliance Range, Oven, Dishwasher, Disposal, Microwave, Countertop Range, Refrigerator, Freezer, Washer, Dryer, Water Treatment, Wine Refrigerator, Range Hood, Gas Water Heater, Tank Water Heater, Utility Connections for Gas Range, Utility Connections for Electric Oven, Utility Connections for Gas Dryer, Utility Connections Outdoor Gas Grill Hookup
Laundry Gas Dryer Hookup, In Basement, Washer Hookup
Exterior
Exterior Feature Professional Landscaping, Sprinkler System, Decorative Lighting, Stone Wall
Garage Spaces 2.0
Community Features Public Transportation, Shopping, Pool, Tennis Court(s), Park, Walk/Jog Trails, Golf, Medical Facility, Bike Path, Conservation Area, Highway Access, House of Worship, Private School, Public School
Utilities Available for Gas Range, for Electric Oven, for Gas Dryer, Washer Hookup, Outdoor Gas Grill Hookup
Waterfront false
Roof Type Shingle
Total Parking Spaces 4
Garage Yes
Building
Lot Description Wooded
Foundation Concrete Perimeter
Sewer Public Sewer
Water Public
Schools
Elementary Schools Wps
Middle Schools Wps
High Schools Wps
Others
Acceptable Financing Contract
Listing Terms Contract
Read Less
Want to know what your home might be worth? Contact us for a FREE valuation!

Our team is ready to help you sell your home for the highest possible price ASAP
Bought with Debi Benoit • Gibson Sotheby's International Realty






