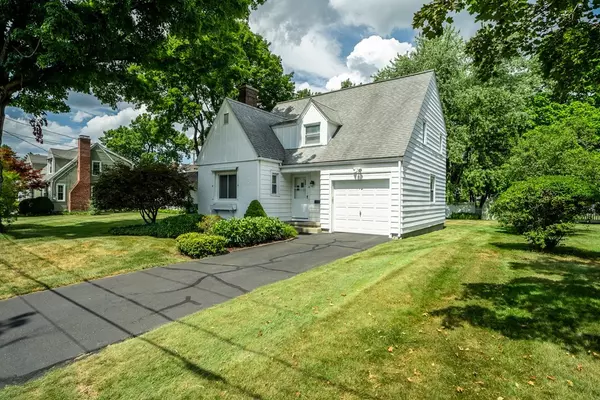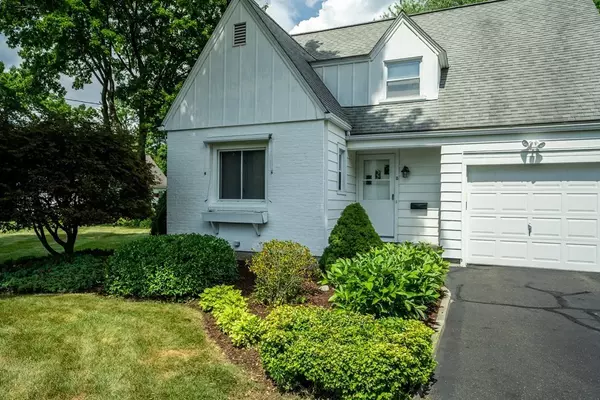$372,000
$309,000
20.4%For more information regarding the value of a property, please contact us for a free consultation.
13 Louise Ave Easthampton, MA 01027
3 Beds
1 Bath
1,432 SqFt
Key Details
Sold Price $372,000
Property Type Single Family Home
Sub Type Single Family Residence
Listing Status Sold
Purchase Type For Sale
Square Footage 1,432 sqft
Price per Sqft $259
MLS Listing ID 73022746
Sold Date 09/26/22
Style Cape
Bedrooms 3
Full Baths 1
HOA Y/N false
Year Built 1947
Annual Tax Amount $3,719
Tax Year 2022
Lot Size 9,583 Sqft
Acres 0.22
Property Description
Well maintained Cape style home in a desirable neighborhood of Easthampton. Three bedrooms, one bath with over 1,400 square feet of living space. It features a living room with fireplace, heated three season porch and formal dining room. The kitchen has stainless steel appliances, pantry, tile flooring and easy access to and from the attached garage. Built in the late forties, this home has only had two owners. The floors are carpeted throughout but underneath are preserved wood floors waiting for their reveal! This home sits on just under a quarter acre lot and has a beautiful back yard. Close to all amenities and a short walk to downtown. Make your appointment today!
Location
State MA
County Hampshire
Zoning R10
Direction Main St. to South St. to Louise Ave.
Rooms
Basement Full
Primary Bedroom Level Second
Dining Room Flooring - Wall to Wall Carpet
Kitchen Flooring - Stone/Ceramic Tile
Interior
Heating Baseboard, Oil
Cooling Wall Unit(s)
Flooring Carpet
Fireplaces Number 1
Fireplaces Type Living Room
Appliance Range, Dishwasher, Refrigerator, Washer, Dryer, Oil Water Heater, Utility Connections for Electric Range, Utility Connections for Electric Dryer
Laundry In Basement, Washer Hookup
Exterior
Exterior Feature Storage
Garage Spaces 1.0
Community Features Public Transportation, Shopping, Park, Walk/Jog Trails, Laundromat, Bike Path, House of Worship, Private School, Public School
Utilities Available for Electric Range, for Electric Dryer, Washer Hookup
Waterfront false
Roof Type Shingle
Total Parking Spaces 2
Garage Yes
Building
Foundation Concrete Perimeter
Sewer Public Sewer
Water Public
Others
Senior Community false
Read Less
Want to know what your home might be worth? Contact us for a FREE valuation!

Our team is ready to help you sell your home for the highest possible price ASAP
Bought with Paula Pannoni • Delap Real Estate LLC






