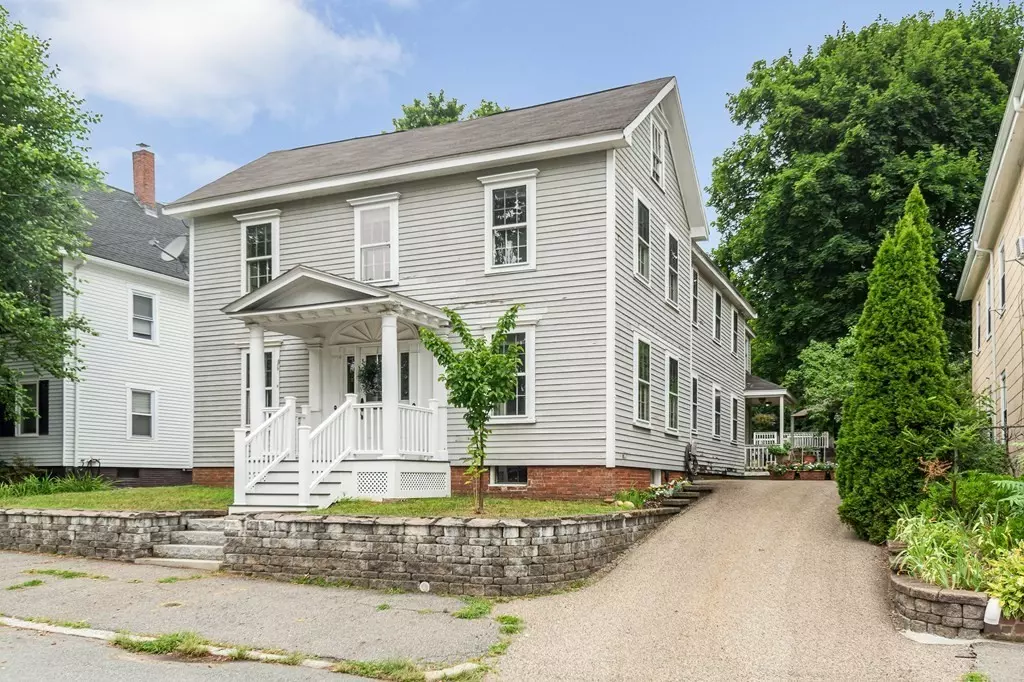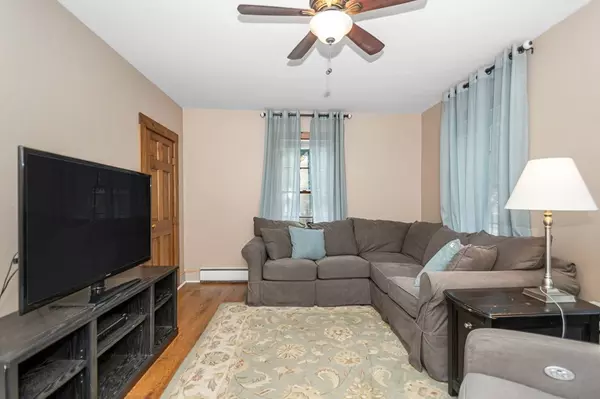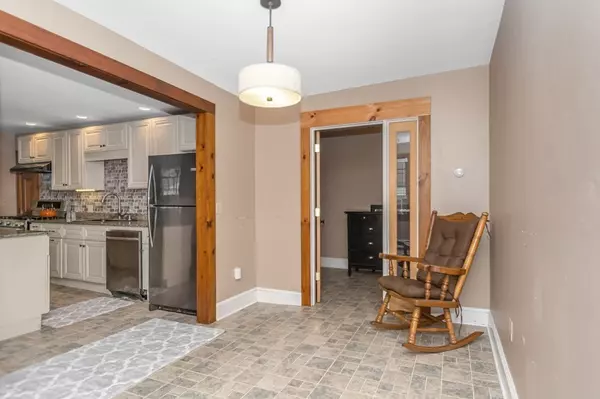$610,000
$550,000
10.9%For more information regarding the value of a property, please contact us for a free consultation.
176 Summer St Haverhill, MA 01830
4 Beds
2 Baths
2,360 SqFt
Key Details
Sold Price $610,000
Property Type Multi-Family
Sub Type 2 Family - 2 Units Up/Down
Listing Status Sold
Purchase Type For Sale
Square Footage 2,360 sqft
Price per Sqft $258
MLS Listing ID 73015435
Sold Date 09/26/22
Bedrooms 4
Full Baths 2
Year Built 1900
Annual Tax Amount $5,121
Tax Year 2022
Lot Size 7,405 Sqft
Acres 0.17
Property Description
Welcome to 176 Summer Street! This is the 2 Family home you have been waiting for! This solid multi family home has been lovingly owned by the same family for many years! Both units feature cabinet packed gourmet kitchens w/center island, stainless appliances and laundry in both units. Two generous sized bedrooms each floor with updated full baths, wood flooring and spacious bright and light back porches. Room for expansion on third floor for your additional bedrooms or office. This home is perfect for the investor or owner occupant with separate utilities. Do not hesitate on this one !! See this Saturday July 23 11:30 to 1 pm & Sunday July 24 11:30 to 1 pm .
Location
State MA
County Essex
Zoning Na
Direction Rt 125 to Summer Street or Mill street to Summer St.
Rooms
Basement Full
Interior
Interior Features Unit 1(Ceiling Fans, Pantry, Stone/Granite/Solid Counters, Bathroom With Tub & Shower), Unit 2(Ceiling Fans, Pantry, Cathedral/Vaulted Ceilings, Bathroom With Tub & Shower, Open Floor Plan), Unit 1 Rooms(Living Room, Dining Room, Kitchen, Sunroom), Unit 2 Rooms(Living Room, Kitchen, Sunroom)
Flooring Wood, Vinyl, Carpet, Hardwood, Wood Laminate, Unit 1(undefined), Unit 2(Hardwood Floors, Wood Flooring, Wall to Wall Carpet)
Appliance Gas Water Heater, Utility Connections for Gas Range, Utility Connections for Gas Oven
Laundry Unit 1(Washer & Dryer Hookup)
Exterior
Fence Fenced
Community Features Public Transportation, Shopping, Medical Facility, Highway Access
Utilities Available for Gas Range, for Gas Oven
Roof Type Shingle
Total Parking Spaces 2
Garage No
Building
Story 3
Foundation Concrete Perimeter
Sewer Public Sewer
Water Public
Others
Senior Community false
Read Less
Want to know what your home might be worth? Contact us for a FREE valuation!

Our team is ready to help you sell your home for the highest possible price ASAP
Bought with Carolina Peralta Ruiz • Realty ONE Group Nest





