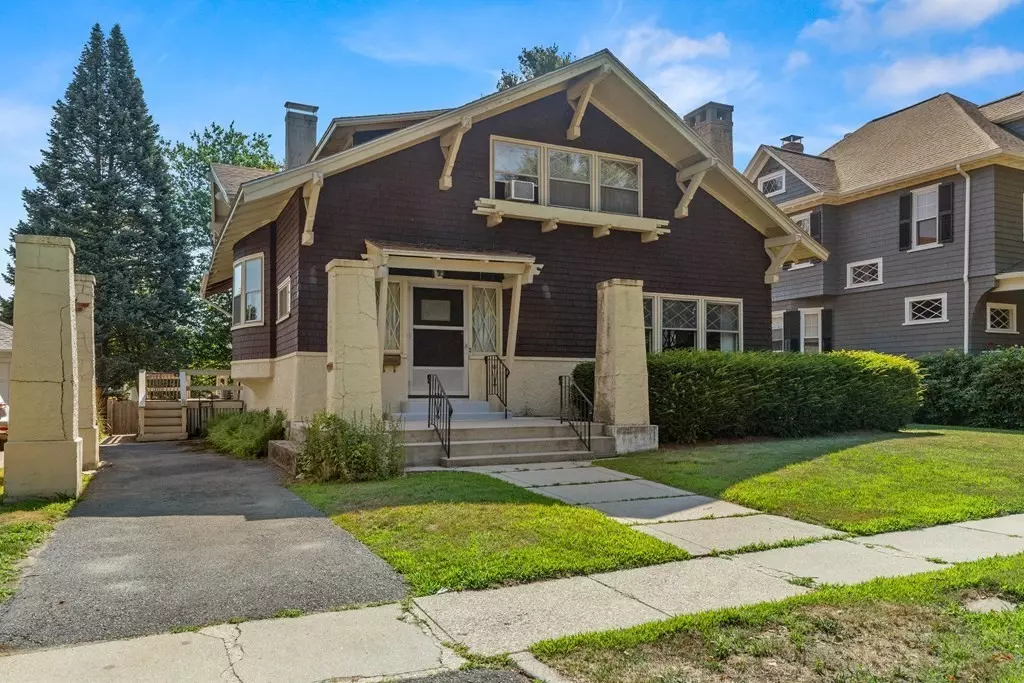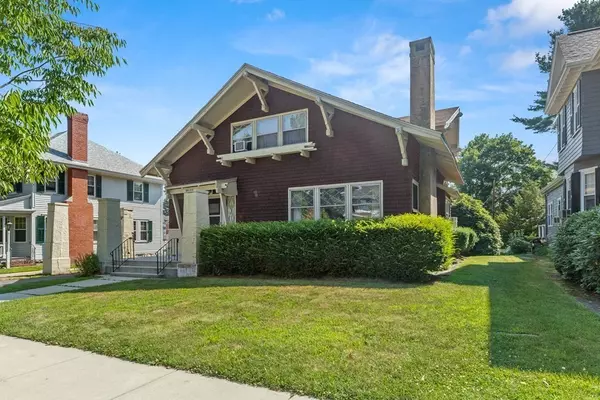$500,000
$499,000
0.2%For more information regarding the value of a property, please contact us for a free consultation.
12 Fernwood Avenue Haverhill, MA 01835
4 Beds
1.5 Baths
2,126 SqFt
Key Details
Sold Price $500,000
Property Type Single Family Home
Sub Type Single Family Residence
Listing Status Sold
Purchase Type For Sale
Square Footage 2,126 sqft
Price per Sqft $235
MLS Listing ID 73018592
Sold Date 09/15/22
Style Colonial, Bungalow
Bedrooms 4
Full Baths 1
Half Baths 1
Year Built 1913
Annual Tax Amount $5,042
Tax Year 2022
Lot Size 9,147 Sqft
Acres 0.21
Property Description
Owned by the same family since 1977, this incredible Henry L. Wilson designed Bungalow on one of the NICEST streets in Haverhill, reflects the materials & craftsmanship of a bygone era. Plan 137, as it was known, was one of the most popular designs issued in the 1910s by the Wilson Design Studio. It is a two-story Bungalow of the Swiss Chalet type. Enter the large Reception Hall on the first floor, and you will be amazed by the incredible millwork: from beamed (coffered) ceilings w/ early 20th century light fixtures, to paneled wainscoting, plate-rail, and extraordinary built-ins & window seats. The large, sunlit Living Room w/ masonry fireplace and huge Dining Room w/ pocket doors are perfect for entertaining. Behind the Dining Room is a cozy Den. A large eat-in Kitchen, Laundry, & half Bath round out the first floor. Up the spectacularly crafted staircase you'll find 4 Bedrooms, ample closet space, & a large full Bath. A spacious deck & flat back yard complete this magnificent home.
Location
State MA
County Essex
Area Bradford
Zoning RM
Direction S Main St (Rt 125) to Fernwood or Kingsbury to Revere to Fernwood
Rooms
Basement Full, Interior Entry, Concrete, Unfinished
Primary Bedroom Level Second
Dining Room Beamed Ceilings, Coffered Ceiling(s), Flooring - Hardwood, Chair Rail, Wainscoting
Kitchen Flooring - Vinyl, Dining Area, Pantry, Exterior Access, Stainless Steel Appliances
Interior
Interior Features Beamed Ceilings, Coffered Ceiling(s), Chair Rail, Wainscoting, Ceiling - Beamed, Ceiling - Coffered, Den, Foyer
Heating Hot Water, Natural Gas
Cooling Window Unit(s)
Flooring Vinyl, Carpet, Hardwood, Flooring - Hardwood
Fireplaces Number 1
Fireplaces Type Living Room
Appliance Range, Dishwasher, Microwave, Refrigerator, Gas Water Heater, Utility Connections for Gas Range
Laundry Flooring - Vinyl, Main Level, Electric Dryer Hookup, Washer Hookup, First Floor
Exterior
Fence Fenced/Enclosed
Community Features Public Transportation, Shopping, Pool, Park, Walk/Jog Trails, Golf, Medical Facility, Laundromat, Highway Access, Public School, T-Station
Utilities Available for Gas Range
Roof Type Shingle
Total Parking Spaces 3
Garage No
Building
Lot Description Level
Foundation Irregular
Sewer Public Sewer
Water Public
Architectural Style Colonial, Bungalow
Schools
Middle Schools Hunking
High Schools Haverhill Hs
Others
Senior Community false
Read Less
Want to know what your home might be worth? Contact us for a FREE valuation!

Our team is ready to help you sell your home for the highest possible price ASAP
Bought with Jonathan Byron • Coldwell Banker Realty - Haverhill





