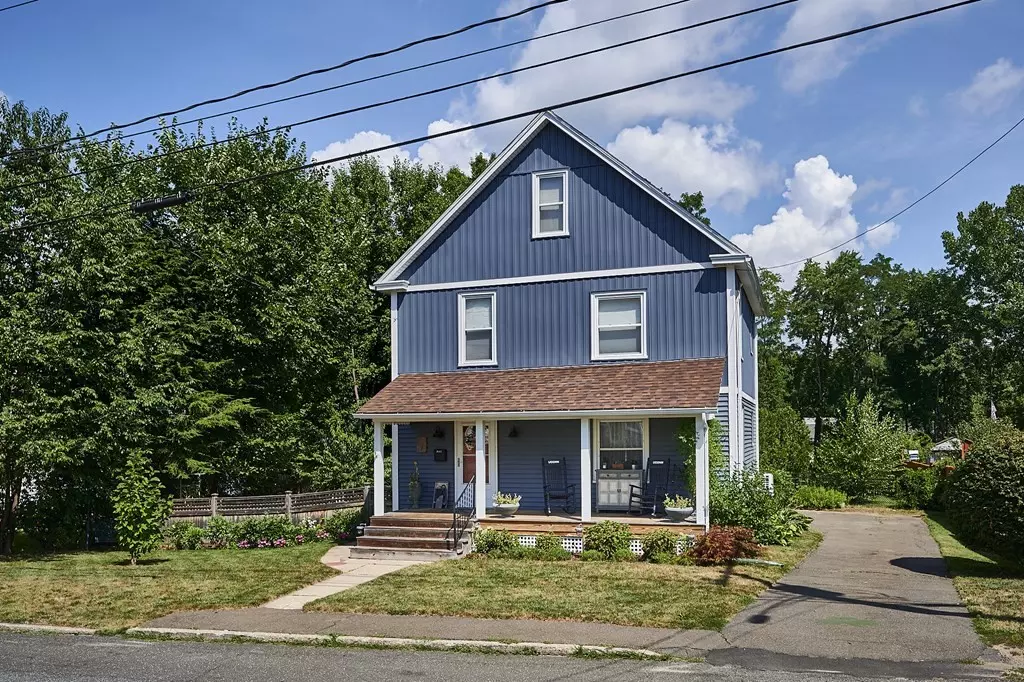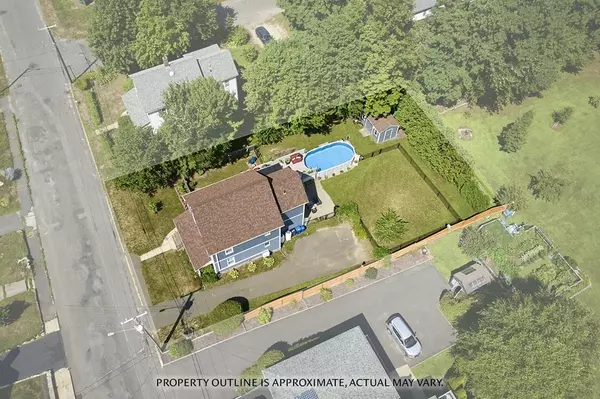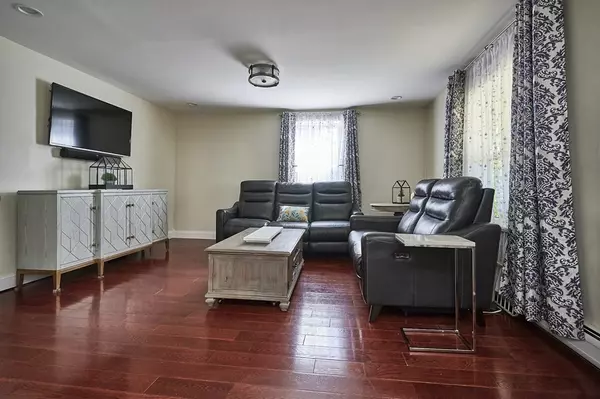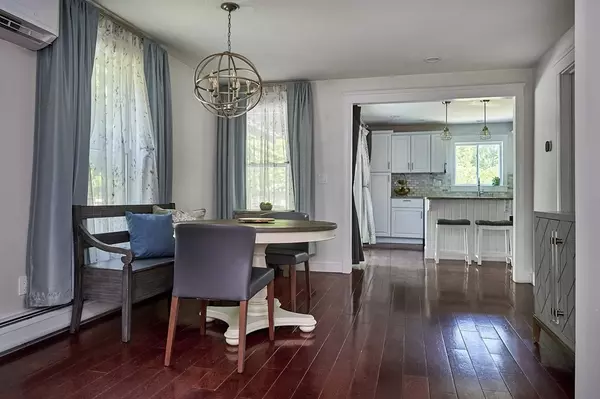$445,000
$399,900
11.3%For more information regarding the value of a property, please contact us for a free consultation.
37 Ward Ave Easthampton, MA 01027
2 Beds
2 Baths
1,674 SqFt
Key Details
Sold Price $445,000
Property Type Single Family Home
Sub Type Single Family Residence
Listing Status Sold
Purchase Type For Sale
Square Footage 1,674 sqft
Price per Sqft $265
MLS Listing ID 73023476
Sold Date 09/08/22
Style Colonial
Bedrooms 2
Full Baths 2
HOA Y/N false
Year Built 1900
Annual Tax Amount $4,512
Tax Year 2022
Lot Size 10,890 Sqft
Acres 0.25
Property Description
Colonial style home BEAUTIFULLY REMODELED THROUGHOUT and WONDERFULLY LOCATED a short walk to downtown Easthampton, the bike path and Nonotuck Park!! The completely remodeled interior features an AMAZING kitchen(w/white cabinetry, granite counters, tiled back splash, center island and SS appliances), tastefully done 1st flr bath(granite counters, tiled tub shower combo & laundry), new propane fired boiler & water heater, gorgeous h/w flooring, recessed lighting, new doors & trim, upgraded insulation and 3 mini-splits for cooling. There is a great master suite w/large walk-in closet, 2nd flr open space w/exterior balcony(could make a great family room or office), walk up attic, new wiring, new plumbing and an unfinished 2nd flr bath w/the expensive work done. Exterior has new siding, new roof, a great front porch, replacement windows, new 18 X 10 storage shed, 2 patio areas and a large deck w/retractable awning that leads to the above ground pool overlooking the fenced in yard.
Location
State MA
County Hampshire
Zoning R-10
Direction Off Williston Ave or Park St
Rooms
Family Room Flooring - Hardwood, Balcony - Exterior, Recessed Lighting
Basement Full, Interior Entry, Bulkhead, Sump Pump, Concrete
Primary Bedroom Level Second
Dining Room Flooring - Hardwood, Recessed Lighting
Kitchen Flooring - Hardwood, Countertops - Stone/Granite/Solid, Kitchen Island, Recessed Lighting, Stainless Steel Appliances
Interior
Heating Baseboard, Propane
Cooling Ductless
Appliance Range, Dishwasher, Microwave, Refrigerator, Propane Water Heater, Tank Water Heaterless
Laundry Flooring - Stone/Ceramic Tile, First Floor
Exterior
Exterior Feature Balcony, Rain Gutters, Storage
Fence Fenced
Pool Above Ground
Community Features Pool, Tennis Court(s), Park, Bike Path, Private School, Public School
Waterfront false
Roof Type Shingle
Total Parking Spaces 4
Garage No
Private Pool true
Building
Foundation Stone, Brick/Mortar
Sewer Public Sewer
Water Public
Read Less
Want to know what your home might be worth? Contact us for a FREE valuation!

Our team is ready to help you sell your home for the highest possible price ASAP
Bought with Kathleen Borawski • Borawski Real Estate






