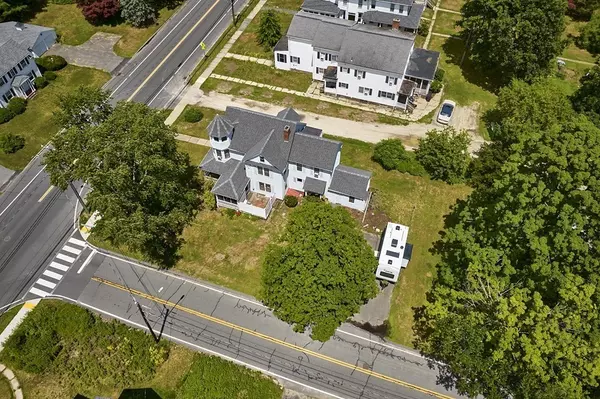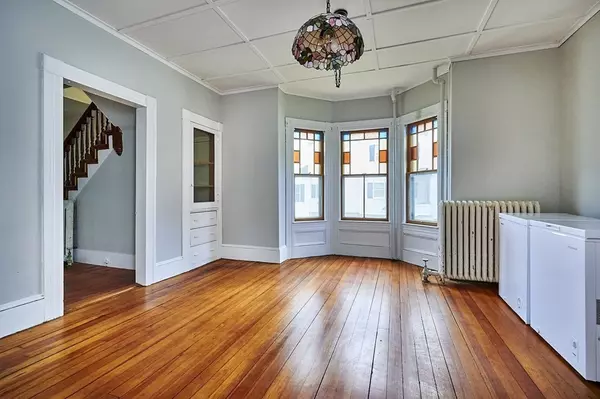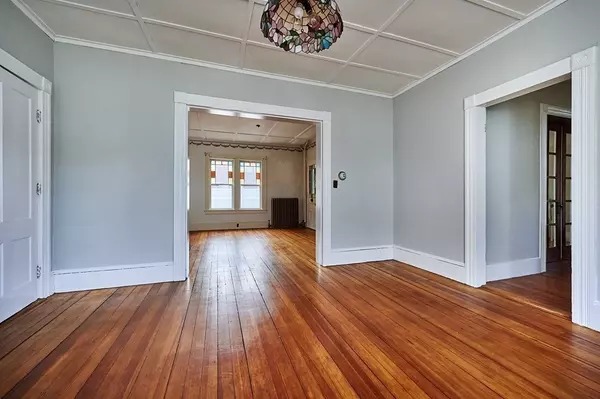$375,600
$329,900
13.9%For more information regarding the value of a property, please contact us for a free consultation.
252 Main St Easthampton, MA 01027
4 Beds
1.5 Baths
2,308 SqFt
Key Details
Sold Price $375,600
Property Type Single Family Home
Sub Type Single Family Residence
Listing Status Sold
Purchase Type For Sale
Square Footage 2,308 sqft
Price per Sqft $162
MLS Listing ID 73008497
Sold Date 08/31/22
Style Victorian, Queen Anne
Bedrooms 4
Full Baths 1
Half Baths 1
HOA Y/N false
Year Built 1893
Annual Tax Amount $4,966
Tax Year 2022
Lot Size 0.320 Acres
Acres 0.32
Property Description
Unique opportunity to own a historic Queen- Anne Victorian home which features 2,300 + square feet of solid living space. Downstairs boasts a large kitchen, dining room, den, living room, and half bath. Upstairs are the 4 bedrooms and full bath. The primary bedroom has a nursery attached that could be a walk-in closet in addition to an in-room closet Large front porch with swing. Additional deck area with fence for privacy. Charming features include large foyer, stained glass windows, turrets, tin ceiling in the kitchen, and two staircases. Several rooms recently painted, the rest is awaiting your special touch! Basement, attic and shed offer additional storage space. Close to downtown and easy to access the highway and all amenities this area has to offer. New roof in 2014 (APO). Boiler Replaced 2009 (APO) Wired for Generator. Generator does not convey. SHOWINGS START IMMEDIATELY- OPEN HOUSE SATURDAY, July 9TH, 11AM-1PM.
Location
State MA
County Hampshire
Zoning R10
Direction South of downtown Easthampton (approx. 1/2 mile) on Route 10
Rooms
Family Room Flooring - Hardwood, Window(s) - Stained Glass, French Doors
Basement Full, Interior Entry, Bulkhead, Concrete, Unfinished
Primary Bedroom Level Second
Dining Room Closet/Cabinets - Custom Built, Flooring - Hardwood, Window(s) - Stained Glass, Lighting - Overhead
Kitchen Ceiling Fan(s), Flooring - Vinyl, Lighting - Overhead
Interior
Heating Hot Water, Oil
Cooling None
Flooring Wood, Vinyl, Carpet
Fireplaces Number 1
Fireplaces Type Living Room
Appliance Range, Dishwasher, Refrigerator, Washer, Dryer, Oil Water Heater, Utility Connections for Electric Range, Utility Connections for Electric Dryer
Laundry Bathroom - Half, Main Level, First Floor, Washer Hookup
Exterior
Exterior Feature Rain Gutters, Storage
Community Features Public Transportation, Shopping, Park, Walk/Jog Trails, Laundromat, Bike Path, Private School, Public School
Utilities Available for Electric Range, for Electric Dryer, Washer Hookup, Generator Connection
Waterfront false
Roof Type Shingle
Total Parking Spaces 4
Garage No
Building
Lot Description Corner Lot, Level
Foundation Brick/Mortar
Sewer Public Sewer
Water Public
Others
Senior Community false
Read Less
Want to know what your home might be worth? Contact us for a FREE valuation!

Our team is ready to help you sell your home for the highest possible price ASAP
Bought with Carla Ness • Delap Real Estate LLC






