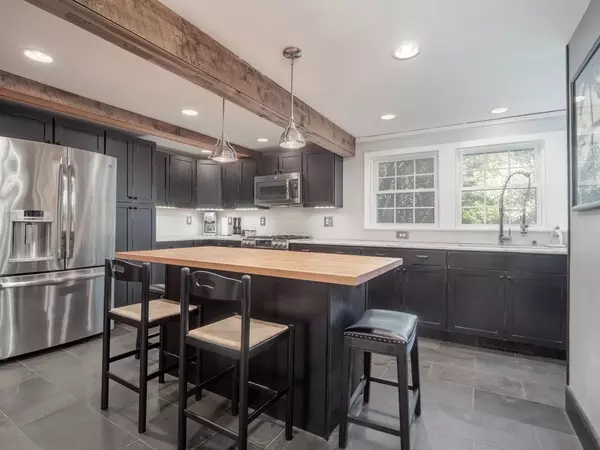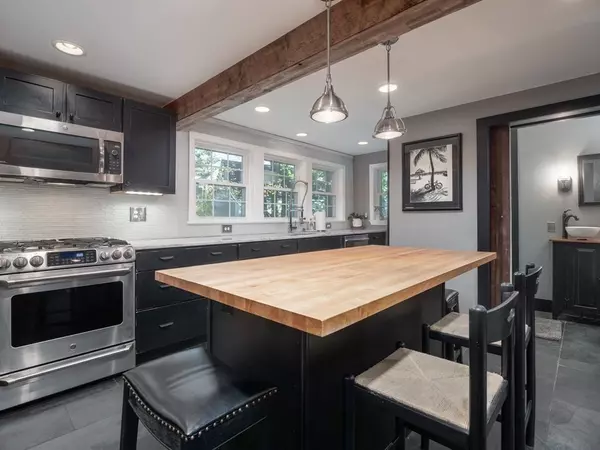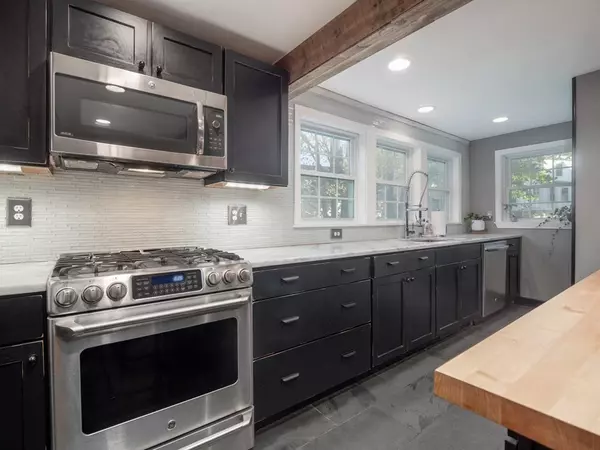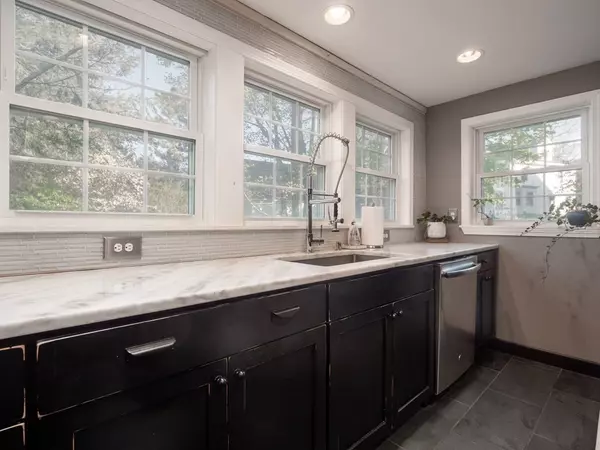$537,500
$549,900
2.3%For more information regarding the value of a property, please contact us for a free consultation.
54-56 So. Chestnut St Haverhill, MA 01835
8 Beds
3.5 Baths
3,608 SqFt
Key Details
Sold Price $537,500
Property Type Multi-Family
Sub Type Duplex
Listing Status Sold
Purchase Type For Sale
Square Footage 3,608 sqft
Price per Sqft $148
MLS Listing ID 72984926
Sold Date 08/31/22
Bedrooms 8
Full Baths 3
Half Baths 1
Year Built 1900
Annual Tax Amount $6,450
Tax Year 2022
Property Description
Welcome to S. Chestnut Street in Bradford! Formerly known as the "Bradford Store and Post Office." This is an amazing opportunity to live on one side and rehab the other. Unit 54 features 4 bedrooms, 2 full bathrooms(1 recently renovated with SUBWAY tile Shower surround), a beautifully UPDATED Kitchen with African Marble counters, STAINLESS steel appliances and a kitchen ISLAND with Boos butcher-block top. Additional features include: original hardwood floors, exposed BEAMS, multiple FIREPLACES, two staircases, a private deck area and a DEDICATED driveway. Unit 56 is fully gutted and ready for your improvements! Great parking as this unit also has it's own DEDICATED driveway. Close to NH for TAX FREE shopping. Great commuter location with easy access to routes 125 & 495 as well as the COMMUTER RAIL to Boston. Easy to show!!
Location
State MA
County Essex
Area Bradford
Zoning RES
Direction GPS
Rooms
Basement Unfinished
Interior
Interior Features Unit 1(Pantry, Storage, Crown Molding, Upgraded Cabinets, Upgraded Countertops, Walk-In Closet, Bathroom with Shower Stall, Bathroom With Tub & Shower), Unit 1 Rooms(Living Room, Dining Room, Kitchen, Family Room), Unit 2 Rooms(Living Room, Dining Room, Kitchen, Family Room)
Heating Unit 1(Gas)
Flooring Wood, Stone / Slate, Unit 1(undefined)
Fireplaces Number 3
Fireplaces Type Unit 1(Fireplace - Wood burning)
Appliance Unit 1(Range, Dishwasher, Microwave, Refrigerator, Washer, Dryer)
Exterior
Exterior Feature Storage, Unit 1 Balcony/Deck
Garage Spaces 1.0
Community Features Public Transportation, Shopping, Pool, Tennis Court(s), Park, Walk/Jog Trails, Stable(s), Golf, Medical Facility, Bike Path, Conservation Area, Highway Access, House of Worship, Marina, Private School, Public School, T-Station, University
Roof Type Shingle
Total Parking Spaces 4
Garage Yes
Building
Story 4
Foundation Brick/Mortar, Granite
Sewer Public Sewer
Water Public
Read Less
Want to know what your home might be worth? Contact us for a FREE valuation!

Our team is ready to help you sell your home for the highest possible price ASAP
Bought with Matthew McLennan • Century 21 McLennan & Company





