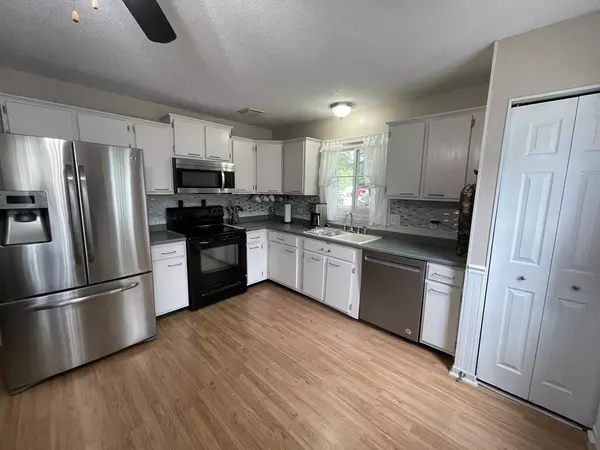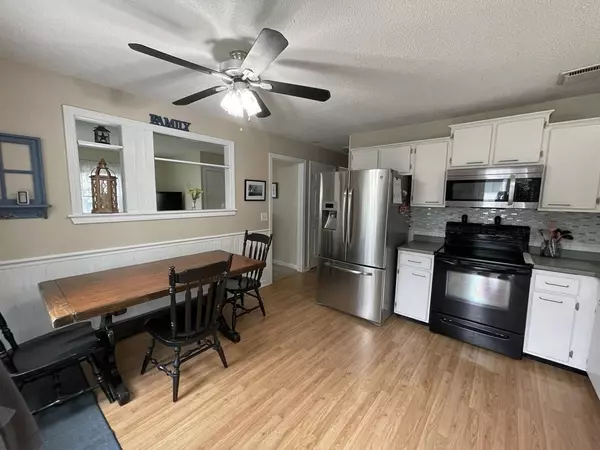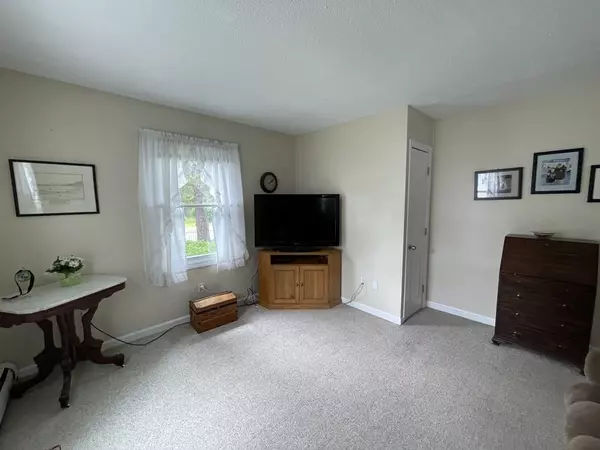$350,000
$300,000
16.7%For more information regarding the value of a property, please contact us for a free consultation.
26 Woodcrest Heights Drive Concord, NH 03301
3 Beds
2 Baths
1,821 SqFt
Key Details
Sold Price $350,000
Property Type Single Family Home
Sub Type Single Family Residence
Listing Status Sold
Purchase Type For Sale
Square Footage 1,821 sqft
Price per Sqft $192
Subdivision Woodcrest Heights
MLS Listing ID 73000694
Sold Date 08/11/22
Style Cape
Bedrooms 3
Full Baths 2
Year Built 1979
Annual Tax Amount $6,612
Tax Year 2021
Lot Size 7,840 Sqft
Acres 0.18
Property Sub-Type Single Family Residence
Property Description
Cute as a button! Located in Woodcrest Heights this lovely maintained Cape home offers 3 Bedrooms and 2 Full Baths. Eat-in Kitchen is fullyapplianced with glass backsplash and ceiling fan, Dining Room is spacious enough to host your get togethers, Living Room boasts lots of natural lighting, first floor MasterBedroom has spacious closet, Full Bath and linen closet, 2nd level has 2 Bedrooms and a spacious Full Bath with linen closet, Storage, Lower Level has 2 Bonus Rooms andan unfinished Utility Room. Spacious Backyard with Shed to store your garden tools and Deck to sit out and enjoy the balmy summer evenings. NO OPEN HOUSES allshowings need to be scheduled/shown with an Agent, Delayed showings until Saturday, June 25th 10-4 and Sunday, June 26th 10-4 and Offers due on Monday, June 27that 10 am.
Location
State NH
County Merrimack
Zoning res
Direction From Loudon Road you turn onto Woodcrest Heights Drive home will be on yourright.
Rooms
Basement Full, Partially Finished
Primary Bedroom Level First
Interior
Interior Features Bonus Room
Heating Natural Gas
Cooling None
Flooring Carpet, Laminate
Appliance Range, Dishwasher, Microwave, Refrigerator, Gas Water Heater, Utility Connections for Electric Range
Laundry In Basement
Exterior
Community Features Public Transportation, Shopping, Park, Walk/Jog Trails, Medical Facility, Laundromat, Highway Access, Public School
Utilities Available for Electric Range
Roof Type Shingle
Total Parking Spaces 4
Garage No
Building
Lot Description Level
Foundation Concrete Perimeter
Sewer Public Sewer
Water Public
Architectural Style Cape
Read Less
Want to know what your home might be worth? Contact us for a FREE valuation!

Our team is ready to help you sell your home for the highest possible price ASAP
Bought with Charlotte Marrocco-Mohler • RE/MAX Insight





