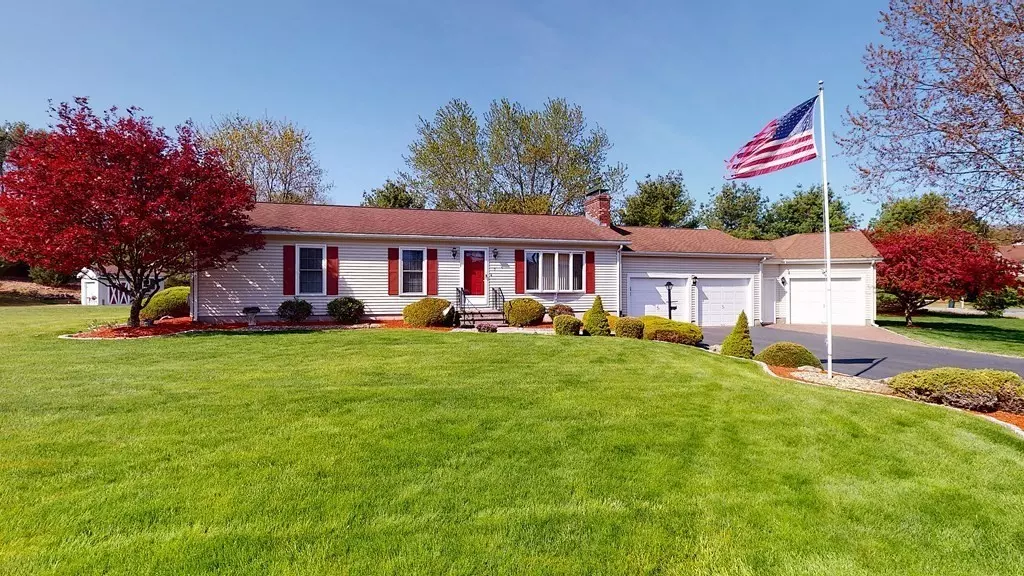$500,000
$449,900
11.1%For more information regarding the value of a property, please contact us for a free consultation.
9 Rennie Dr Blackstone, MA 01504
3 Beds
1.5 Baths
2,220 SqFt
Key Details
Sold Price $500,000
Property Type Single Family Home
Sub Type Single Family Residence
Listing Status Sold
Purchase Type For Sale
Square Footage 2,220 sqft
Price per Sqft $225
MLS Listing ID 72988845
Sold Date 07/14/22
Style Ranch
Bedrooms 3
Full Baths 1
Half Baths 1
HOA Y/N false
Year Built 1993
Annual Tax Amount $6,438
Tax Year 2022
Lot Size 1.230 Acres
Acres 1.23
Property Description
This home has been wonderfully maintained and has it ALL! 3 oversized garage bays with 9.ft doors. A separate driveway that leads to a shed that can be used for more vehicles, boat, motorcycle or more storage. Kitchen was remodeled 7 years ago with upgraded cabinets and granite countertops. Central Air & new windows also added in 2014. Master bedroom has a walk in closet & half bath. Living room has vaulted ceiling young carpet and a woodburning insert in fireplace to warm the house in the winter. Basement is finished with an additional wood burner & custom built bar. Great space for rec room, play room, or break it into multiple rooms. Yard is in beautiful condition with plenty of space to entertain or play. Low maintenance composite decking and vinyl handrails done 8 years ago along with retractable awing for those hot summer days. Walkway off the deck out to the custom built fire pit & irrigation system make staying home and enjoying the outdoors easy to do.
Location
State MA
County Worcester
Zoning res
Direction Summer St to Rennie Dr or Farm St to Rennie Drive
Rooms
Family Room Recessed Lighting
Basement Full, Finished, Bulkhead
Primary Bedroom Level First
Dining Room Flooring - Hardwood, Deck - Exterior, Exterior Access, Slider
Kitchen Flooring - Hardwood, Countertops - Stone/Granite/Solid, Cabinets - Upgraded, Recessed Lighting
Interior
Heating Baseboard, Oil
Cooling Central Air
Fireplaces Number 2
Fireplaces Type Living Room
Appliance Range, Refrigerator, Washer, Dryer, Oil Water Heater
Laundry In Basement
Exterior
Exterior Feature Sprinkler System
Garage Spaces 3.0
Waterfront false
Roof Type Shingle
Total Parking Spaces 8
Garage Yes
Building
Lot Description Level
Foundation Concrete Perimeter
Sewer Private Sewer
Water Public
Read Less
Want to know what your home might be worth? Contact us for a FREE valuation!

Our team is ready to help you sell your home for the highest possible price ASAP
Bought with Jill OBrien • Coldwell Banker Realty - Plymouth






