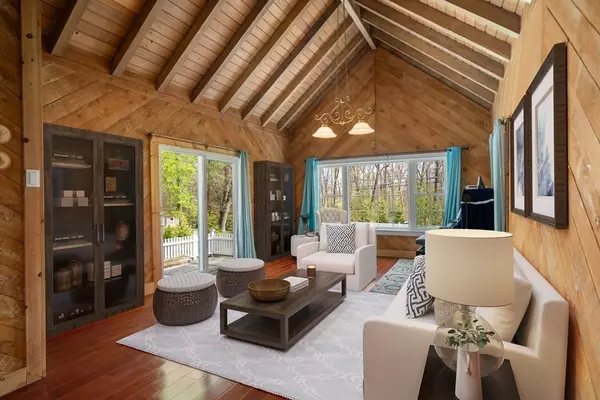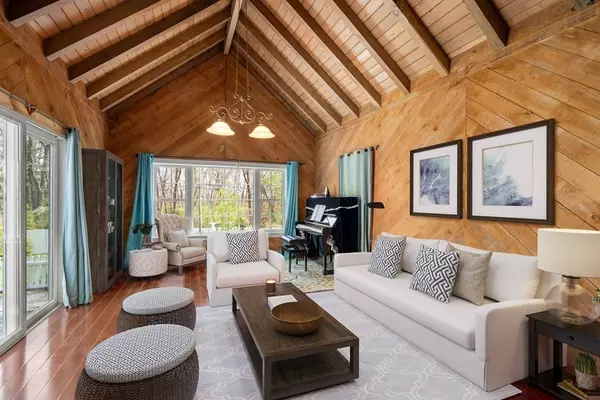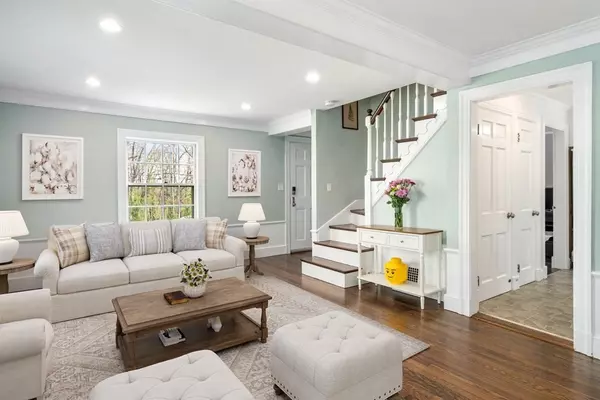$980,000
$999,000
1.9%For more information regarding the value of a property, please contact us for a free consultation.
445 Greendale Ave Needham, MA 02492
3 Beds
2 Baths
1,836 SqFt
Key Details
Sold Price $980,000
Property Type Single Family Home
Sub Type Single Family Residence
Listing Status Sold
Purchase Type For Sale
Square Footage 1,836 sqft
Price per Sqft $533
Subdivision Mitchell
MLS Listing ID 72978953
Sold Date 06/29/22
Style Cape
Bedrooms 3
Full Baths 2
HOA Y/N false
Year Built 1940
Annual Tax Amount $10,761
Tax Year 2022
Lot Size 0.370 Acres
Acres 0.37
Property Description
Charming&beautifully updated,welcome home to this picture perfect,ready to move-in Cape style home,sited on an oversized lot in Needham’s most coveted Mitchell school neighborhood.Highlights:•Sun-filled/Spacious family rm w/ soaring vaulted ceiling&picture window •Large fireplaced living rm w/ molding&wainscoting •Great size private office •Newly done dining rm w/ high ceiling&slider access to spectacular patio/backyd •1st floor generously sized master bed •Excellent condition hardwood floors •2 lovely front-to-back bedrms upstairs •Both bathrms recently renovated •Potential to finish large bsmt w/ decent ceiling height •Oversized LEVEL backyard •Newly added 2-car garage w/ ample storage •Over $150k in updates since 2019 •Roof(2014),Gas Heating(2011)/Central AC(2016) •Close to highways;short drive to Hersey/Needham Ht train/Cutler trails. Great commuter location, ready to move-in, walking to Mitchell School&parks, top-rated School system, this classic Cape style home checks all boxes!
Location
State MA
County Norfolk
Zoning SRB
Direction I-95/128 Exit 35A to Kendrick to Greendale
Rooms
Family Room Cathedral Ceiling(s), Vaulted Ceiling(s), Flooring - Hardwood, Window(s) - Picture, Exterior Access, Open Floorplan, Lighting - Pendant
Primary Bedroom Level Main
Dining Room Ceiling Fan(s), Flooring - Hardwood, Exterior Access, Open Floorplan, Lighting - Pendant
Kitchen Flooring - Vinyl, Lighting - Overhead
Interior
Interior Features Closet, Lighting - Overhead, Office, Internet Available - Broadband
Heating Forced Air, Natural Gas
Cooling Central Air
Flooring Wood, Tile, Hardwood, Flooring - Hardwood
Fireplaces Number 1
Fireplaces Type Living Room
Appliance Range, Dishwasher, Microwave, Refrigerator, Washer, Dryer, Electric Water Heater, Tank Water Heater, Plumbed For Ice Maker, Utility Connections for Gas Range, Utility Connections for Electric Range, Utility Connections for Gas Oven, Utility Connections for Electric Oven, Utility Connections for Electric Dryer
Laundry In Basement, Washer Hookup
Exterior
Exterior Feature Rain Gutters, Professional Landscaping
Garage Spaces 2.0
Fence Fenced/Enclosed
Community Features Public Transportation, Shopping, Pool, Tennis Court(s), Park, Walk/Jog Trails, Golf, Medical Facility, Laundromat, Bike Path, Conservation Area, Highway Access, Private School, Public School, T-Station, University, Sidewalks
Utilities Available for Gas Range, for Electric Range, for Gas Oven, for Electric Oven, for Electric Dryer, Washer Hookup, Icemaker Connection
Waterfront false
Waterfront Description Beach Front
View Y/N Yes
View Scenic View(s)
Roof Type Shingle
Total Parking Spaces 6
Garage Yes
Building
Lot Description Wooded, Level
Foundation Concrete Perimeter
Sewer Public Sewer
Water Public
Schools
Elementary Schools Mitchell School
Middle Schools Needham Middle
High Schools Needham High
Others
Senior Community false
Acceptable Financing Contract
Listing Terms Contract
Read Less
Want to know what your home might be worth? Contact us for a FREE valuation!

Our team is ready to help you sell your home for the highest possible price ASAP
Bought with Alex Wang • Hestia






