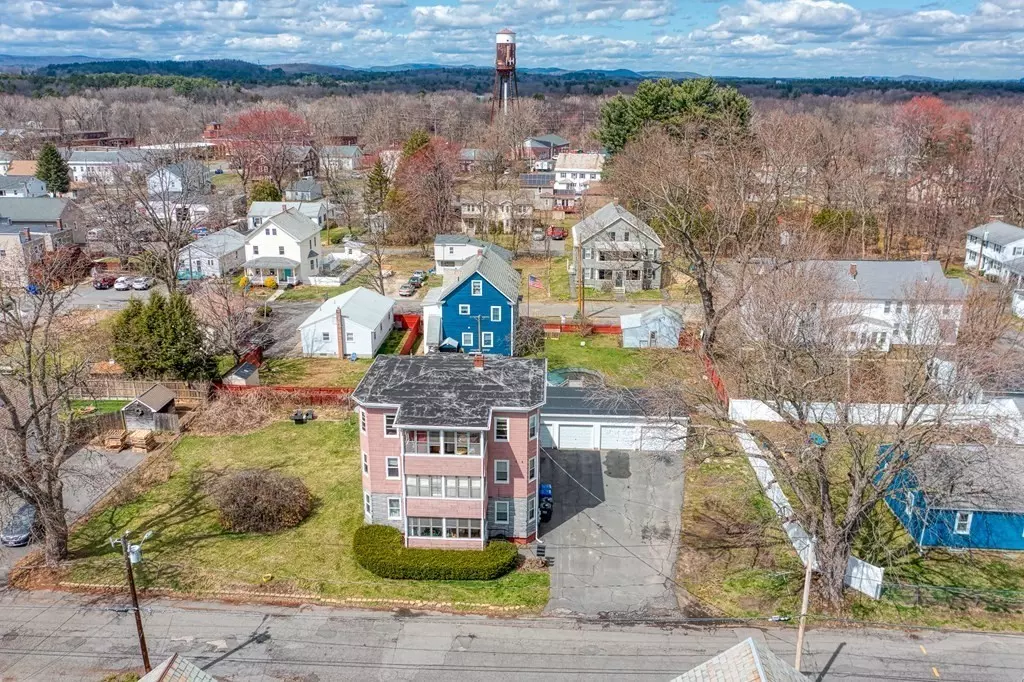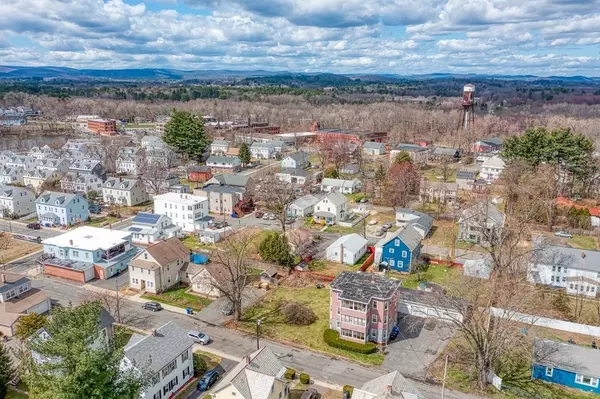$460,000
$450,000
2.2%For more information regarding the value of a property, please contact us for a free consultation.
11 Princeton Ave Easthampton, MA 01027
6 Beds
3 Baths
3,024 SqFt
Key Details
Sold Price $460,000
Property Type Multi-Family
Sub Type 3 Family - 3 Units Up/Down
Listing Status Sold
Purchase Type For Sale
Square Footage 3,024 sqft
Price per Sqft $152
MLS Listing ID 72966427
Sold Date 06/15/22
Bedrooms 6
Full Baths 3
Year Built 1900
Annual Tax Amount $5,615
Tax Year 2022
Lot Size 0.310 Acres
Acres 0.31
Property Description
OPPORTUNITY IS KNOCKING with this investment-style 3-family property that is walking distance to downtown and bike path. All units consist of a spacious eat-in kitchen with appliances and ample cabinetry, spacious living room and two bedrooms. Two units include an office nook. Original hardwood flooring in many areas, and all three levels have access to their own large enclosed front porch, and common enclosed stairway on the back porch. The first floor unit has washer/dryer hook-ups, and the second and third floor have individual units located in the basement. Very spacious lot and yard with ample off-street parking. A large 4-bay garage has been recently renovated and the owner had rented out individual garage bays for $125/mo. Great residential location on side street near all amenities & all major routes. All units are currently rented & occupied by strong tenants that are month-to-month. SHOWINGS BY APPOINTMENT ONLY ON SAT 11:30-1PM AND MONDAY 3:30PM-5:00PM.
Location
State MA
County Hampshire
Zoning R15
Direction East St or Ferry St to Parsons St, follow to Princeton Ave
Rooms
Basement Full, Interior Entry, Bulkhead, Concrete, Unfinished
Interior
Interior Features Unit 1(Ceiling Fans, Bathroom With Tub & Shower), Unit 2(Ceiling Fans, Bathroom With Tub & Shower), Unit 3(Ceiling Fans, Bathroom With Tub & Shower), Unit 1 Rooms(Living Room, Kitchen), Unit 2 Rooms(Living Room, Kitchen, Office/Den), Unit 3 Rooms(Living Room, Kitchen, Office/Den)
Heating Unit 1(Gas, Unit Control), Unit 2(Electric Baseboard), Unit 3(Electric Baseboard)
Cooling Unit 1(Window AC), Unit 2(Window AC)
Flooring Vinyl, Varies Per Unit, Hardwood, Unit 1(undefined), Unit 3(Hardwood Floors)
Appliance Unit 1(Range, Refrigerator, Vent Hood), Unit 2(Range, Refrigerator), Unit 3(Range, Refrigerator), Gas Water Heater, Tank Water Heater, Utility Connections for Gas Range, Utility Connections for Electric Range, Utility Connections for Gas Oven, Utility Connections for Electric Dryer, Utility Connections Varies per Unit
Laundry Washer Hookup
Exterior
Exterior Feature Rain Gutters
Garage Spaces 4.0
Community Features Public Transportation, Shopping, Pool, Tennis Court(s), Park, Walk/Jog Trails, Medical Facility, Laundromat, Bike Path, Conservation Area, Highway Access, House of Worship, Marina, Private School, Public School
Utilities Available for Gas Range, for Electric Range, for Gas Oven, for Electric Dryer, Washer Hookup, Varies per Unit
Roof Type Rubber
Total Parking Spaces 8
Garage Yes
Building
Lot Description Cleared, Level
Story 6
Foundation Brick/Mortar
Sewer Public Sewer
Water Public
Schools
Elementary Schools Center/Pepin
Middle Schools Mountain View
High Schools Ehs
Others
Senior Community false
Read Less
Want to know what your home might be worth? Contact us for a FREE valuation!

Our team is ready to help you sell your home for the highest possible price ASAP
Bought with Karen McAmis • Maple and Main Realty, LLC






