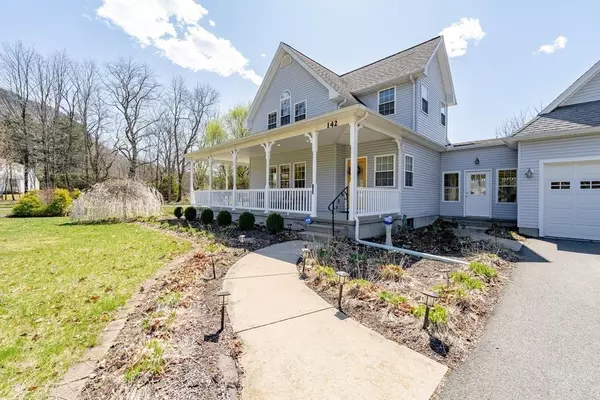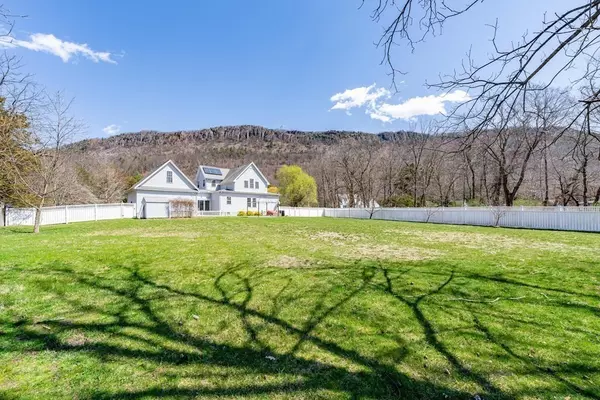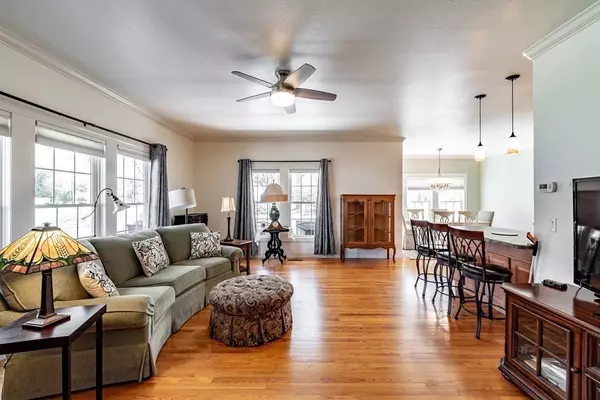$545,000
$525,000
3.8%For more information regarding the value of a property, please contact us for a free consultation.
142 Holyoke St Easthampton, MA 01027
3 Beds
2.5 Baths
2,092 SqFt
Key Details
Sold Price $545,000
Property Type Single Family Home
Sub Type Single Family Residence
Listing Status Sold
Purchase Type For Sale
Square Footage 2,092 sqft
Price per Sqft $260
MLS Listing ID 72970253
Sold Date 06/10/22
Style Colonial
Bedrooms 3
Full Baths 2
Half Baths 1
HOA Y/N false
Year Built 2005
Annual Tax Amount $5,891
Tax Year 2022
Lot Size 0.920 Acres
Acres 0.92
Property Description
The perfect blend of views, land and easy highway accessibility can be found in this Easthampton Colonial!! Set back from the road, this home has so many terrific features to make your own!! Awesome views of Mount Tom can be enjoyed from the wrap-around farmer's porch or from the huge, level backyard - perfect for outdoor grilling & gatherings! An open floor plan will meet all of your needs featuring 9' tall ceilings, a spacious living area and master suite! First floor laundry makes this chore a breeze and the three-season mudroom possibilities are endless with garage and exterior access via a slider. Two more large, bright bedrooms with vaulted ceilings and ample storage are located upstairs as well as another full bath. Additional living area in the basement can be used as a family room, play room or home office! Plenty of parking, an oversized two-car garage and the fenced rear yard with patio/canopy are sure to check off all the boxes ~ your forever home search ends here!!
Location
State MA
County Hampshire
Zoning R40
Direction Located approximately one mile from downtown Easthampton on Holyoke Street (Route 141).
Rooms
Basement Full, Partially Finished, Interior Entry, Sump Pump
Primary Bedroom Level Main
Dining Room Flooring - Hardwood, French Doors
Kitchen Flooring - Hardwood
Interior
Interior Features Slider, Mud Room
Heating Forced Air, Oil
Cooling Central Air, Ductless
Flooring Tile, Carpet, Hardwood
Appliance Range, Dishwasher, Disposal, Microwave, Refrigerator, Washer, Dryer, Electric Water Heater, Tank Water Heater, Utility Connections for Electric Range, Utility Connections for Electric Dryer
Laundry First Floor, Washer Hookup
Exterior
Exterior Feature Rain Gutters, Storage, Sprinkler System
Garage Spaces 2.0
Fence Fenced/Enclosed, Fenced
Community Features Public Transportation, Shopping, Park, Walk/Jog Trails, Golf, Laundromat, Bike Path, Conservation Area, Highway Access, House of Worship, Marina, Private School, Public School, Sidewalks
Utilities Available for Electric Range, for Electric Dryer, Washer Hookup
Waterfront false
View Y/N Yes
View Scenic View(s)
Roof Type Shingle
Total Parking Spaces 10
Garage Yes
Building
Lot Description Level
Foundation Concrete Perimeter
Sewer Public Sewer
Water Public
Schools
Elementary Schools Maple Street
Middle Schools White Brook Ms
High Schools Easthampton Hs
Others
Senior Community false
Read Less
Want to know what your home might be worth? Contact us for a FREE valuation!

Our team is ready to help you sell your home for the highest possible price ASAP
Bought with Diana Adair • Coldwell Banker Community REALTORS®






