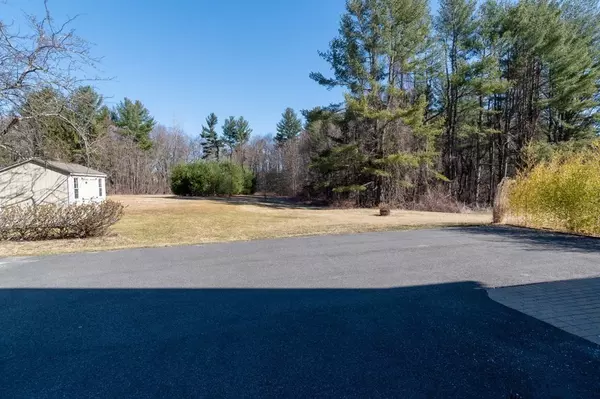$475,000
$474,900
For more information regarding the value of a property, please contact us for a free consultation.
63 Highland Ave Easthampton, MA 01027
3 Beds
1.5 Baths
1,643 SqFt
Key Details
Sold Price $475,000
Property Type Single Family Home
Sub Type Single Family Residence
Listing Status Sold
Purchase Type For Sale
Square Footage 1,643 sqft
Price per Sqft $289
MLS Listing ID 72958456
Sold Date 06/10/22
Style Farmhouse
Bedrooms 3
Full Baths 1
Half Baths 1
Year Built 1920
Annual Tax Amount $5,899
Tax Year 2021
Lot Size 1.920 Acres
Acres 1.92
Property Description
Do not miss this move in ready 3bed/1.5bath farmhouse located just 1.4 miles to Easthampton center, 3.9 miles to Northampton center, and walking distance to the new River Valley Coop. Sited on a mostly open and level 1.9 acre lot on a highly desirable dead end residential street; this is PRIME location that features peaceful living, privacy, and abundant wildlife in the backyard! The house was completely updated in 2017 to feature open concept living spaces, modern & efficient mechanicals, MassSave energy audit insulation upgrades. The current owner has continued the upgrades with new solar panels that cap the current electric bill at $66/month, a fenced in child/pet play area, privacy fencing and landscaping. The walk-up attic is super convenient for additional storage and the exterior access basement is dry year round.
Location
State MA
County Hampshire
Zoning R15
Direction Rt 10 East toward Northampton. Turn right onto Highland Ave. About 1/3rd mile down on left.
Rooms
Basement Full, Concrete, Unfinished
Primary Bedroom Level Second
Interior
Interior Features Home Office-Separate Entry, Internet Available - Broadband
Heating Baseboard, Propane
Cooling Window Unit(s)
Flooring Wood
Appliance Range, Dishwasher, Disposal, Microwave, Refrigerator, Washer, Dryer, Propane Water Heater, Plumbed For Ice Maker, Utility Connections for Gas Range, Utility Connections for Gas Dryer, Utility Connections for Electric Dryer
Laundry First Floor, Washer Hookup
Exterior
Exterior Feature Storage
Fence Fenced
Community Features Public Transportation, Shopping, Walk/Jog Trails, Medical Facility, Laundromat, Bike Path, Conservation Area, Highway Access, House of Worship, Marina, Private School, Public School, University
Utilities Available for Gas Range, for Gas Dryer, for Electric Dryer, Washer Hookup, Icemaker Connection
Waterfront false
Roof Type Shingle
Total Parking Spaces 4
Garage No
Building
Lot Description Cleared, Level
Foundation Brick/Mortar, Granite
Sewer Public Sewer
Water Public
Others
Acceptable Financing Contract
Listing Terms Contract
Read Less
Want to know what your home might be worth? Contact us for a FREE valuation!

Our team is ready to help you sell your home for the highest possible price ASAP
Bought with Samar Moushabeck • Jones Group REALTORS®






