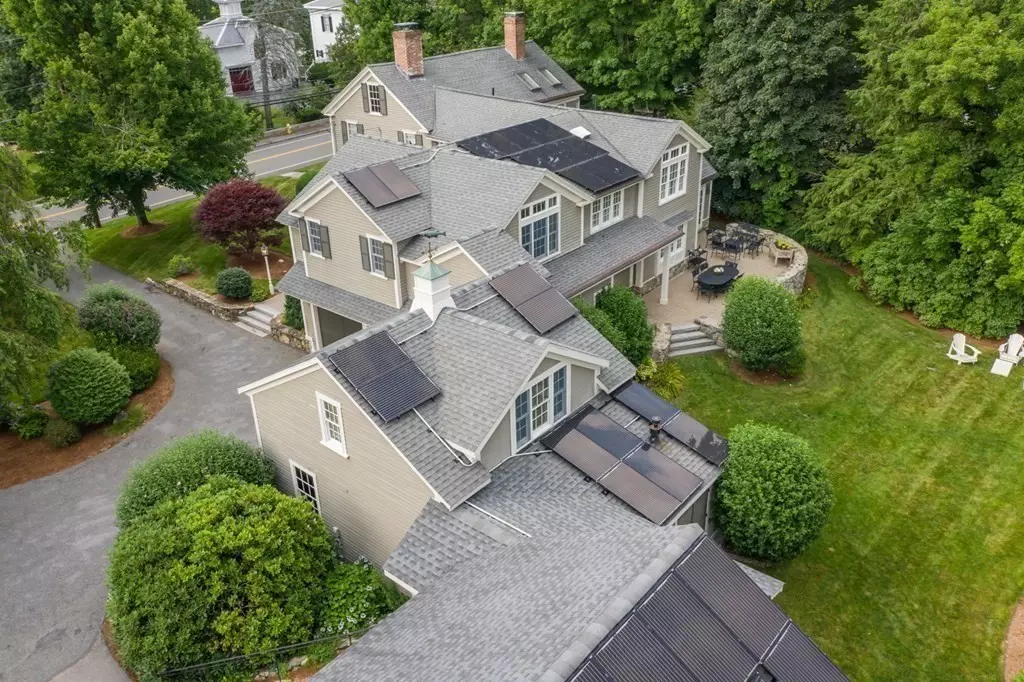$1,999,800
$1,999,800
For more information regarding the value of a property, please contact us for a free consultation.
25 Main Street Westford, MA 01886
5 Beds
5.5 Baths
6,321 SqFt
Key Details
Sold Price $1,999,800
Property Type Single Family Home
Sub Type Single Family Residence
Listing Status Sold
Purchase Type For Sale
Square Footage 6,321 sqft
Price per Sqft $316
Subdivision Town Center
MLS Listing ID 72969137
Sold Date 06/10/22
Style Colonial, Georgian
Bedrooms 5
Full Baths 3
Half Baths 5
Annual Tax Amount $21,810
Tax Year 2021
Lot Size 1.210 Acres
Acres 1.21
Property Description
"One of a Kind "No expense spared on this Pristine Estate with on 1+ Acres in Historical Westford Center. A Circa 1830 Georgian Colonial -was exquisitely renovated & expanded in 2008 to Include a 4 car Garage & Guest Wing. The architect balanced a state of the art home with classic renaissance style. Present & future generations will appreciate the authentic period accents incorporated with modern functionality.Interior features include: Solid Brass Hardware, Hand Made Christian Doors, Wide Plank Old Growth Heart Pine Floors, Custom Wood Shutters & Closets. Chef's kitchen - Grabill Custom Cabinetry & Moldings, and 400 Series Anderson Windows. A lavish Bedroom Suite leads to Dressing Room and Spa Bathroom.The room flow is perfect for socializing with convenient outdoor access via French Doors. A stone veranda overlooks lawns, lush gardens, pergola & pool. 1-2 Bedroom Guest Wing has its own private entry, patio and garage. Open House 5-1-22 11-1.
Location
State MA
County Middlesex
Zoning RA
Direction Westford Town Center to Historic Main Street
Rooms
Primary Bedroom Level Second
Interior
Interior Features Media Room, Accessory Apt., Exercise Room
Heating Natural Gas, Hydro Air
Cooling Central Air
Flooring Tile, Carpet, Hardwood
Fireplaces Number 8
Appliance Oven, Dishwasher, Microwave, Countertop Range, Utility Connections for Gas Range
Laundry Second Floor
Exterior
Garage Spaces 4.0
Fence Fenced/Enclosed
Community Features Public Transportation, Shopping, Park, Walk/Jog Trails, Golf, Medical Facility, Bike Path, Highway Access, Private School, Public School
Utilities Available for Gas Range
Waterfront false
Waterfront Description Beach Front, Lake/Pond, Beach Ownership(Public)
Roof Type Shingle
Total Parking Spaces 12
Garage Yes
Building
Lot Description Cleared
Foundation Concrete Perimeter, Stone, Other
Sewer Private Sewer
Water Public
Schools
Elementary Schools Nabnasset/Abbot
Middle Schools Stoneybrook
High Schools Westford Academ
Others
Acceptable Financing Contract
Listing Terms Contract
Read Less
Want to know what your home might be worth? Contact us for a FREE valuation!

Our team is ready to help you sell your home for the highest possible price ASAP
Bought with O'Connell & Company • LAER Realty Partners





