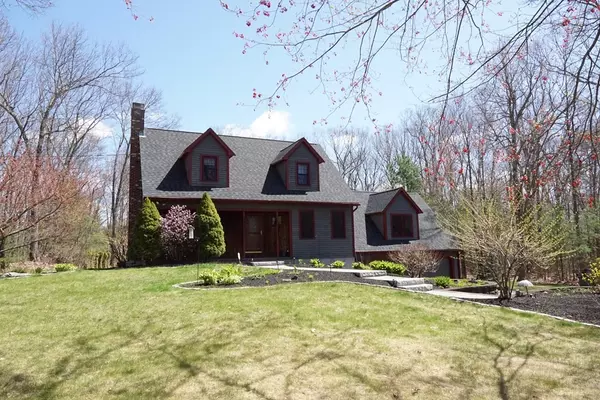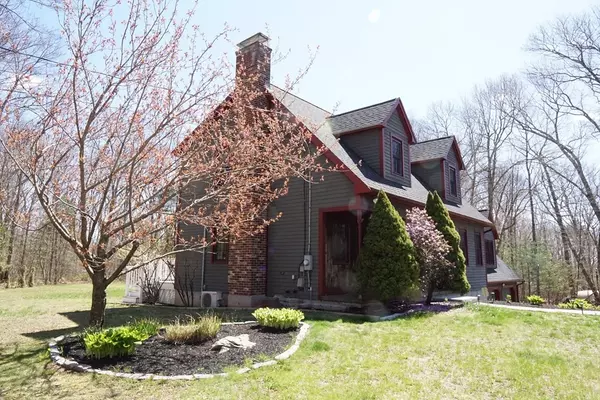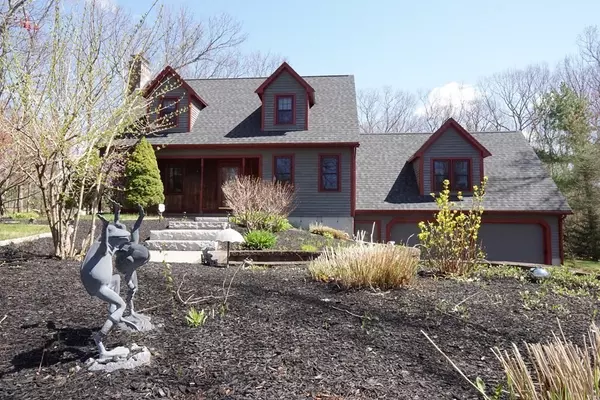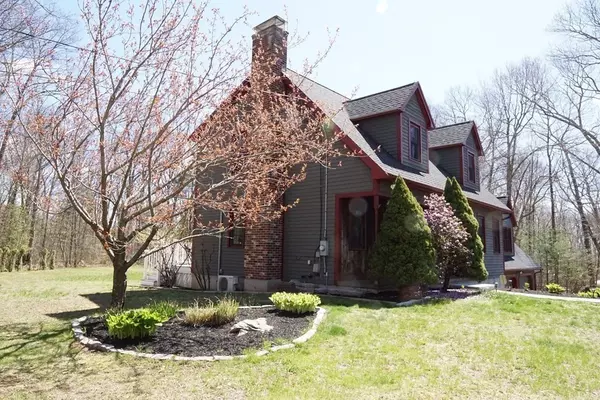$515,000
$549,900
6.3%For more information regarding the value of a property, please contact us for a free consultation.
11 Chestnut Street Blackstone, MA 01504
3 Beds
1.5 Baths
1,908 SqFt
Key Details
Sold Price $515,000
Property Type Single Family Home
Sub Type Single Family Residence
Listing Status Sold
Purchase Type For Sale
Square Footage 1,908 sqft
Price per Sqft $269
MLS Listing ID 72974149
Sold Date 06/09/22
Style Cape
Bedrooms 3
Full Baths 1
Half Baths 1
Year Built 1995
Annual Tax Amount $6,249
Tax Year 2022
Lot Size 2.750 Acres
Acres 2.75
Property Description
This Pristine Cape sets back on the 2.75 Acre lot! Offers a beautiful front porch & striking wood detailed staircase highlighting the front entry! Great sized front to back living room, updated kitchen open to formal dining a HUGE great room with hardwoods over the 2 car garage. Front to back Master with walkin closet and 2 more bedrooms share the updated bath. Sliders from the living & great rooms to expansive deck, pool & privacy plus plenty of parking! Beautifully landscaped yard with stone wall features make this a dream home for entertaining.
Location
State MA
County Worcester
Zoning R3
Direction Route 122 (Main Street) to Mendon Street, left on Milk than right on to Chestnut Street.
Rooms
Primary Bedroom Level Second
Interior
Interior Features Great Room
Heating Baseboard, Oil
Cooling Ductless
Flooring Tile, Carpet, Hardwood
Appliance Dishwasher, Microwave, Electric Water Heater, Tank Water Heater, Utility Connections for Electric Range, Utility Connections for Electric Oven, Utility Connections for Electric Dryer
Exterior
Garage Spaces 2.0
Pool Above Ground
Utilities Available for Electric Range, for Electric Oven, for Electric Dryer
Waterfront false
Roof Type Shingle
Total Parking Spaces 6
Garage Yes
Private Pool true
Building
Lot Description Wooded
Foundation Concrete Perimeter
Sewer Private Sewer
Water Private
Read Less
Want to know what your home might be worth? Contact us for a FREE valuation!

Our team is ready to help you sell your home for the highest possible price ASAP
Bought with The Allain + Warren Group • Compass






