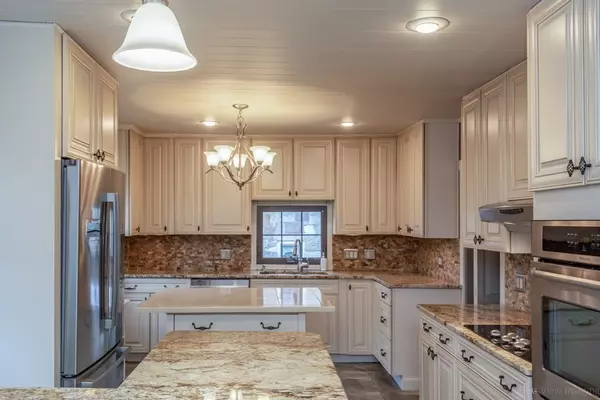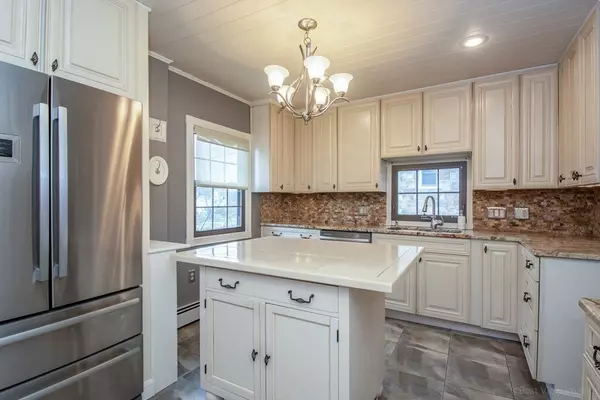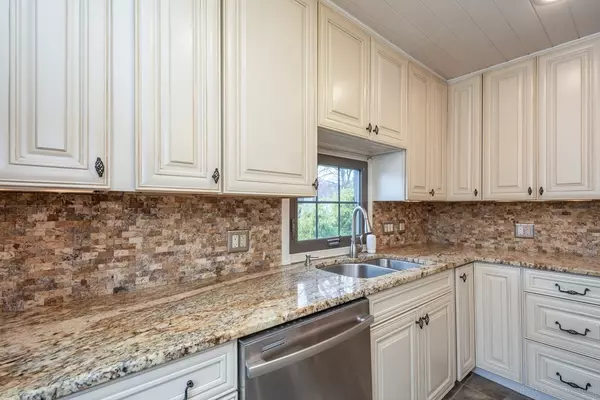$386,500
$369,900
4.5%For more information regarding the value of a property, please contact us for a free consultation.
118 Elm St Blackstone, MA 01504
3 Beds
1 Bath
1,856 SqFt
Key Details
Sold Price $386,500
Property Type Single Family Home
Sub Type Single Family Residence
Listing Status Sold
Purchase Type For Sale
Square Footage 1,856 sqft
Price per Sqft $208
MLS Listing ID 72923377
Sold Date 04/14/22
Style Antique
Bedrooms 3
Full Baths 1
Year Built 1850
Annual Tax Amount $3,886
Tax Year 2021
Lot Size 1.800 Acres
Acres 1.8
Property Description
118 Elm St is a piece of Blackstone history w. the updates today's buyers are looking for. Enter thru the back door to the mudroom with double coat closets leads to the first floor living room w. brand new carpet. The absolutely stunning kitchen has lots of cabinetry, granite counters, breakfast bar. Kitchen space flows nicely into large dining room. Just off dining room is the primary bedroom tucked away for privacy. It has double closets, new carpet, and large layout for king bed. A beautifully remodeled bathroom off the kitchen has double vanity, glass shower w tub and large linen closet. Upstairs two good sized bedrooms are waiting for your vision to come alive. A little paint and new carpet is all that’s needed to make these bedrooms shine! Head to bottom level to a walk out, finished basement complete w. large family room and separate laundry room. This level also has a mudroom for entrance thru front door. The expansive 1.8 acre yard is beautiful when in bloom!
Location
State MA
County Worcester
Zoning UKN
Direction 7 Miles to 495 exits 41, 43 (Forge Park), 46; 6 miles to Rt 146
Rooms
Family Room Flooring - Wall to Wall Carpet
Basement Full, Partially Finished, Walk-Out Access, Interior Entry
Primary Bedroom Level First
Kitchen Flooring - Stone/Ceramic Tile, Dining Area, Countertops - Stone/Granite/Solid, Kitchen Island, Breakfast Bar / Nook, Cabinets - Upgraded, Recessed Lighting, Stainless Steel Appliances
Interior
Interior Features Closet - Double, Closet, Mud Room, Entry Hall
Heating Baseboard, Oil, Electric
Cooling Window Unit(s)
Flooring Tile, Carpet
Appliance Range, Oven, Dishwasher, Refrigerator, Range Hood
Laundry Laundry Closet, Electric Dryer Hookup, Washer Hookup, In Basement
Exterior
Exterior Feature Storage
Waterfront false
Roof Type Shingle
Total Parking Spaces 2
Garage No
Building
Lot Description Gentle Sloping
Foundation Stone
Sewer Public Sewer
Water Public
Read Less
Want to know what your home might be worth? Contact us for a FREE valuation!

Our team is ready to help you sell your home for the highest possible price ASAP
Bought with The Kozak Team • The Mello Group, Inc.






