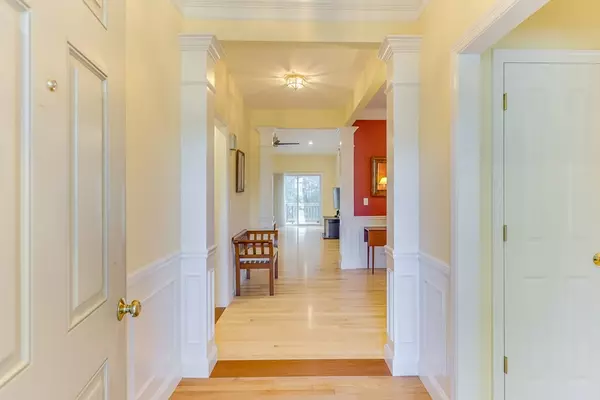$625,000
$565,000
10.6%For more information regarding the value of a property, please contact us for a free consultation.
18 Millers Joist Plymouth, MA 02360
2 Beds
2 Baths
2,230 SqFt
Key Details
Sold Price $625,000
Property Type Single Family Home
Sub Type Single Family Residence
Listing Status Sold
Purchase Type For Sale
Square Footage 2,230 sqft
Price per Sqft $280
Subdivision Great Island At The Pinehills
MLS Listing ID 72937353
Sold Date 03/31/22
Style Contemporary
Bedrooms 2
Full Baths 2
HOA Fees $348/mo
HOA Y/N true
Year Built 2004
Annual Tax Amount $6,308
Tax Year 2019
Lot Size 6,098 Sqft
Acres 0.14
Property Description
Rare Detached Franklin style home on a corner homesite with private wooded views and custom landscaping. One-level living in this popular Franklin model built by Del Webb. Located in the 55+ neighborhood of Great Island at The Pinehills. Den/Office or formal dining room with crown molding and wainscoting. Bright kitchen with sunny eat-in area, new granite countertops with large bay window. Great room with vaulted ceiling, gas fireplace with marble surround and slider to deck overlooking expansive private back yard with wooded views along with side wooded yard with post and beam fence. First floor master and guest suites. Finished lower-level family room, closet and storage. Full house generator and newly power washed exterior. Quiet and private street close to The Overlook Clubhouse. Many amenities at Great Island's Overlook Clubhouse with indoor pool, fitness center and outdoor tennis, bocce, Great Island Pond and walking trails. New hardwood floors in most rooms.
Location
State MA
County Plymouth
Area Pinehills
Zoning RR
Direction Route 3 to Exit 7 Clark Rd. to Great Island entrance on Little Island Rd
Rooms
Family Room Flooring - Laminate, Recessed Lighting
Basement Full, Partially Finished, Bulkhead
Primary Bedroom Level First
Dining Room Flooring - Hardwood, Wainscoting
Kitchen Flooring - Hardwood, Window(s) - Bay/Bow/Box, Dining Area, Pantry, Countertops - Stone/Granite/Solid, Recessed Lighting
Interior
Heating Forced Air, Natural Gas
Cooling Central Air
Flooring Tile, Vinyl, Carpet, Hardwood
Fireplaces Number 1
Fireplaces Type Living Room
Appliance Range, Dishwasher, Disposal, Microwave, Refrigerator, Washer, Dryer, Gas Water Heater, Tank Water Heater, Plumbed For Ice Maker, Utility Connections for Electric Range, Utility Connections for Electric Dryer
Laundry Flooring - Vinyl, Electric Dryer Hookup, Washer Hookup, First Floor
Exterior
Exterior Feature Rain Gutters, Sprinkler System
Garage Spaces 2.0
Community Features Pool, Tennis Court(s), Walk/Jog Trails, Golf
Utilities Available for Electric Range, for Electric Dryer, Washer Hookup, Icemaker Connection
Waterfront false
Roof Type Shingle
Total Parking Spaces 4
Garage Yes
Building
Lot Description Corner Lot, Wooded
Foundation Concrete Perimeter
Sewer Other
Water Private
Others
Senior Community true
Read Less
Want to know what your home might be worth? Contact us for a FREE valuation!

Our team is ready to help you sell your home for the highest possible price ASAP
Bought with Karen Maresca • Today Real Estate, Inc.






