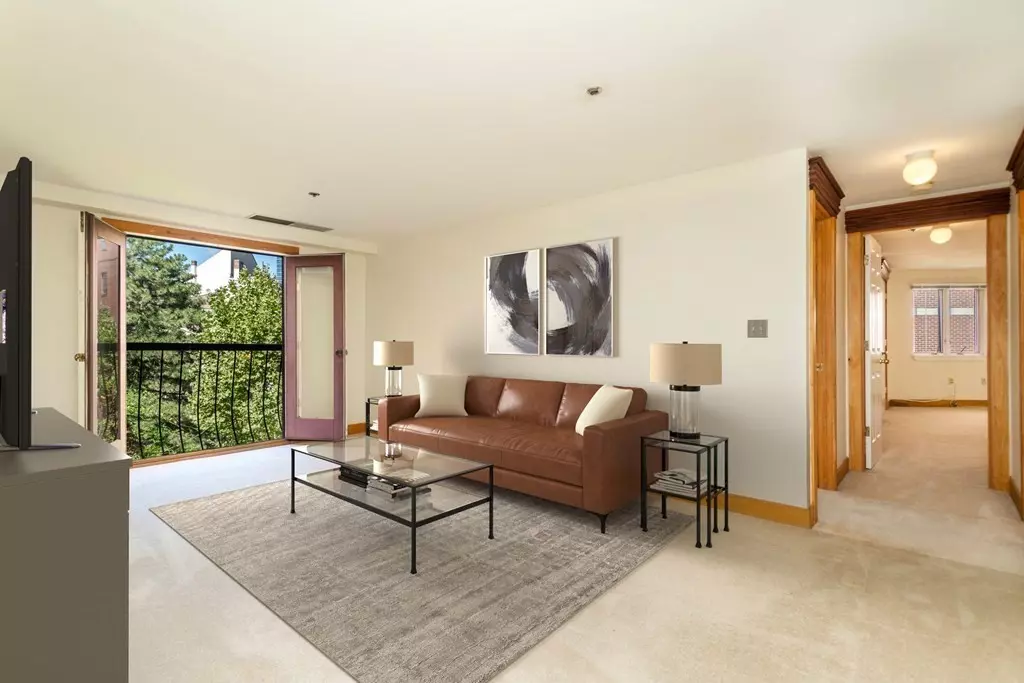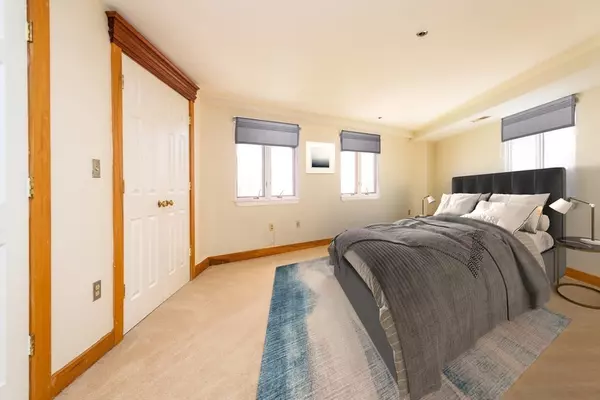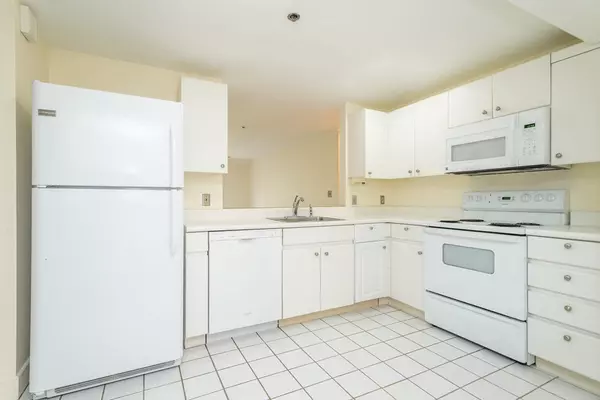$837,500
$899,000
6.8%For more information regarding the value of a property, please contact us for a free consultation.
100 Fulton Street #3S Boston, MA 02109
2 Beds
2 Baths
1,332 SqFt
Key Details
Sold Price $837,500
Property Type Condo
Sub Type Condominium
Listing Status Sold
Purchase Type For Sale
Square Footage 1,332 sqft
Price per Sqft $628
MLS Listing ID 72923481
Sold Date 02/16/22
Bedrooms 2
Full Baths 2
HOA Fees $825/mo
HOA Y/N true
Year Built 1989
Annual Tax Amount $13,420
Tax Year 2022
Property Description
Oversized 2 Bed, 2 bath corner residence on the Waterfront with Juliet balconies and Garage Parking. Open living and Dining area with floor-to-ceiling Juliet Balcony. Pass through Kitchen offers white appliances, original cabinetry and countertops. Bedrooms are large and feature reach-in closets, multiple windows, and additional Juliet balcony. Bathrooms with marble countertops, white tile and vanities with shower/tub combination. Wall-to wall carpet, full size washer/dryer, (1) deeded storage, and (1) deeded garage parking. Fulton Court features a two-level garage, multiple elevators, 24/7 concierge, on-site management, common gardens, fitness room, and private storage facilities. An iconic location, on a beautiful tree-lined street across from Boston’s Harbor and bordering the historic North End, next to the Greenway, Seaport District, Faneuil Hall, Downtown Boston, North and South Station, TD Garden, and all major transportation points.
Location
State MA
County Suffolk
Area Waterfront
Zoning RES
Direction Richmond to Fulton Street.
Interior
Heating Forced Air, Individual, Unit Control
Cooling Central Air, Individual, Unit Control
Flooring Carpet
Appliance Range, Dishwasher, Disposal, Microwave, Refrigerator, Freezer, Washer, Dryer, Washer/Dryer, Electric Water Heater, Utility Connections for Electric Range, Utility Connections for Electric Oven
Laundry In Unit
Exterior
Exterior Feature Garden
Garage Spaces 1.0
Community Features Public Transportation, Shopping, Pool, Tennis Court(s), Park, Walk/Jog Trails, Medical Facility, Laundromat, Bike Path, Conservation Area, Highway Access, House of Worship, Marina, Private School, Public School, T-Station, University, Other
Utilities Available for Electric Range, for Electric Oven
Waterfront true
Waterfront Description Waterfront, Beach Front, Harbor, Harbor, 3/10 to 1/2 Mile To Beach
Roof Type Rubber, Other
Garage Yes
Building
Story 1
Sewer Public Sewer
Water Public
Others
Pets Allowed No
Read Less
Want to know what your home might be worth? Contact us for a FREE valuation!

Our team is ready to help you sell your home for the highest possible price ASAP
Bought with The Deborah Lucci Team • William Raveis R.E. & Home Services






