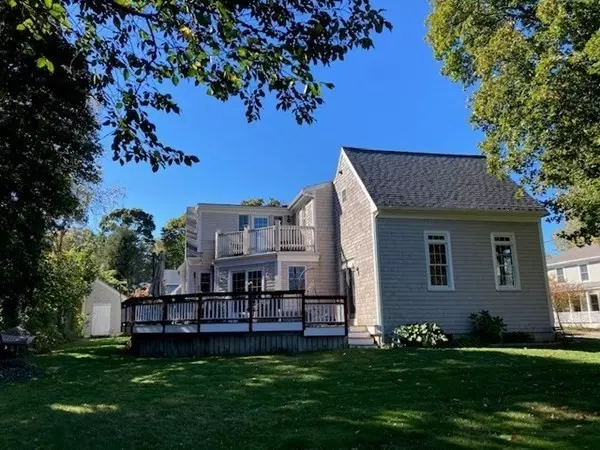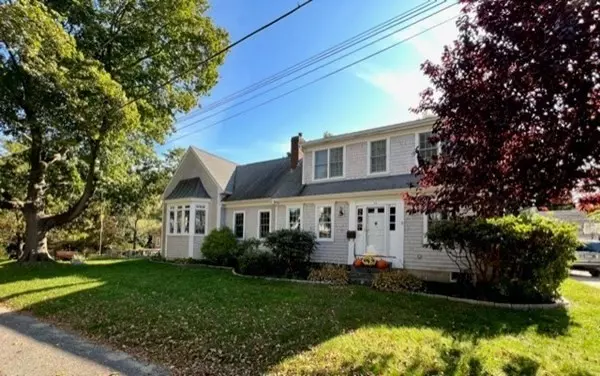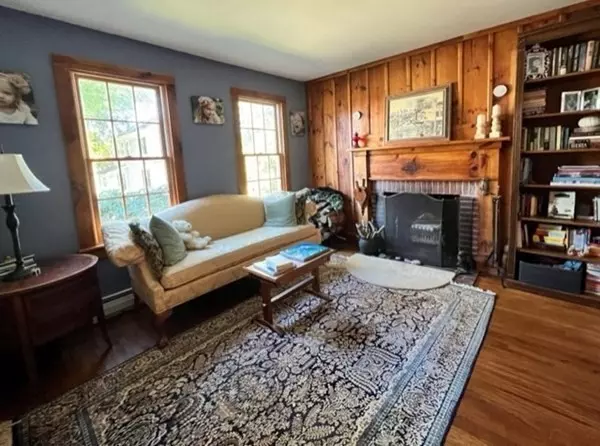$1,195,000
$1,195,000
For more information regarding the value of a property, please contact us for a free consultation.
44 James Ln Cohasset, MA 02025
4 Beds
3 Baths
3,696 SqFt
Key Details
Sold Price $1,195,000
Property Type Single Family Home
Sub Type Single Family Residence
Listing Status Sold
Purchase Type For Sale
Square Footage 3,696 sqft
Price per Sqft $323
Subdivision Cohasset Village
MLS Listing ID 72912749
Sold Date 01/13/22
Style Cape
Bedrooms 4
Full Baths 3
HOA Y/N false
Year Built 1948
Annual Tax Amount $11,020
Tax Year 2022
Lot Size 0.270 Acres
Acres 0.27
Property Description
Expanded and renovated Cape set-back on quiet leafy street with beautiful Winnie-the-Pooh like tree steps from Cohasset Village. Walk to schools, tennis courts, playing fields, and harbor. Gleaming hardwood floors throughout a desirable modern floor plan with both an open layout for coming together with guests combined with the privacy of enclosed rooms-great when working from home. Main level is dining room, breakfast nook with woodcrafted ceiling, spacious kitchen with custom cabinets, both gas and electric cooking, seating & walk-in pantry, and cathedral sun-filled living room. Sliders lead to oversized composite deck for grilling/dining. Need quiet? Close the library French doors & enjoy the warm fireplace, use your office, or bonus office/guest/playroom. Upstairs, master suite boasts a large bathroom, walk-in shower, bubbler tub, walk-in closet, extra storage and second level balcony, plus 3 additional bedrooms, full bath and separate laundry. All offers due by 6pm on Weds 11/3
Location
State MA
County Norfolk
Zoning RA
Direction Set back from corner of Cushing Road and James Lane
Rooms
Family Room Cathedral Ceiling(s), Closet, Flooring - Hardwood, Window(s) - Bay/Bow/Box, Exterior Access, Slider
Basement Full, Bulkhead, Concrete
Primary Bedroom Level Second
Dining Room Flooring - Hardwood
Kitchen Flooring - Hardwood, Dining Area, Balcony / Deck, Pantry, Exterior Access, Slider
Interior
Interior Features Closet, Dining Area, Slider, Play Room, Library, Office, Sitting Room
Heating Forced Air, Baseboard, Natural Gas, Fireplace
Cooling Central Air
Flooring Tile, Carpet, Hardwood, Flooring - Wall to Wall Carpet, Flooring - Hardwood
Fireplaces Number 1
Appliance Range, Oven, Dishwasher, Disposal, ENERGY STAR Qualified Dryer, ENERGY STAR Qualified Washer, Rangetop - ENERGY STAR, Gas Water Heater, Utility Connections for Gas Range, Utility Connections for Gas Oven, Utility Connections for Gas Dryer
Laundry Laundry Closet, Flooring - Stone/Ceramic Tile, Second Floor, Washer Hookup
Exterior
Exterior Feature Balcony - Exterior, Rain Gutters
Garage Spaces 1.0
Community Features Public Transportation, Shopping, Park, Conservation Area
Utilities Available for Gas Range, for Gas Oven, for Gas Dryer, Washer Hookup
Waterfront Description Beach Front, Harbor, Ocean, 1/2 to 1 Mile To Beach, Beach Ownership(Public)
Roof Type Shingle
Total Parking Spaces 6
Garage Yes
Building
Lot Description Level
Foundation Concrete Perimeter, Block
Sewer Public Sewer
Water Public
Architectural Style Cape
Schools
Elementary Schools Joseph Osgood
Middle Schools Cohasset Middle
High Schools Cohasset High
Others
Senior Community false
Read Less
Want to know what your home might be worth? Contact us for a FREE valuation!

Our team is ready to help you sell your home for the highest possible price ASAP
Bought with Megan Belson • William Raveis R.E. & Home Services





