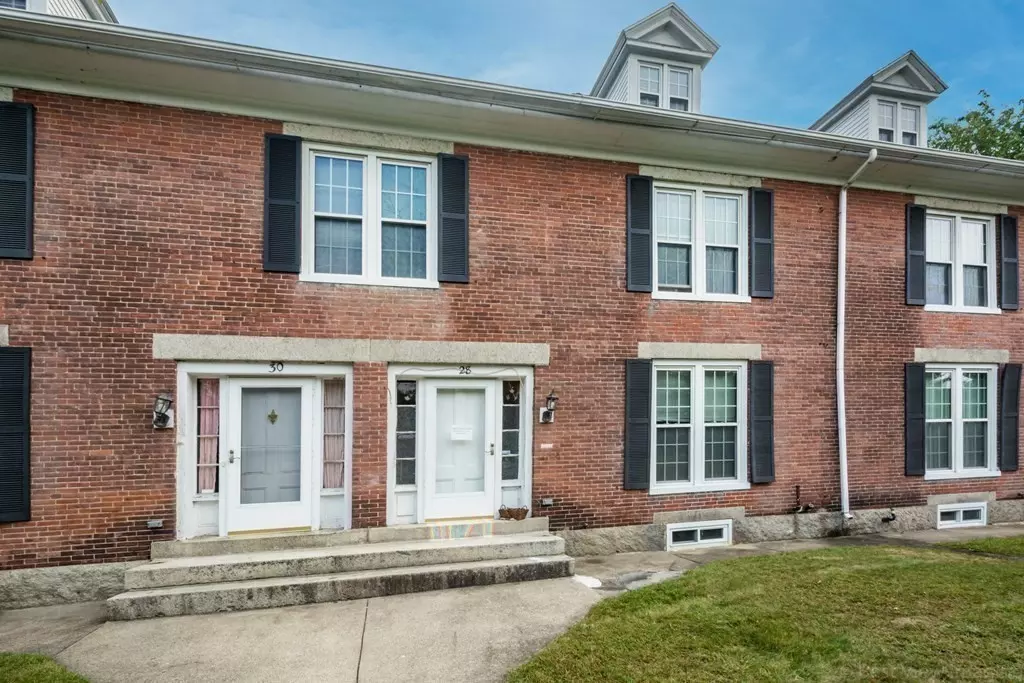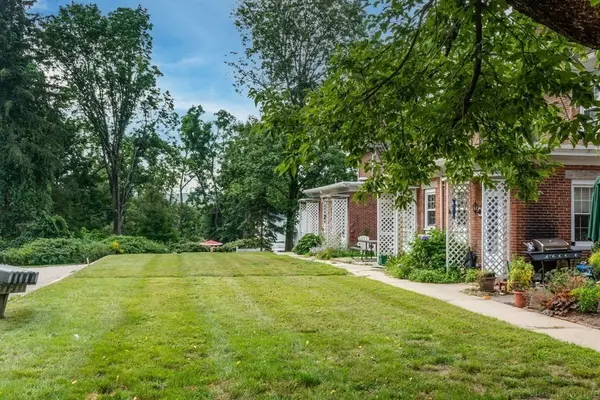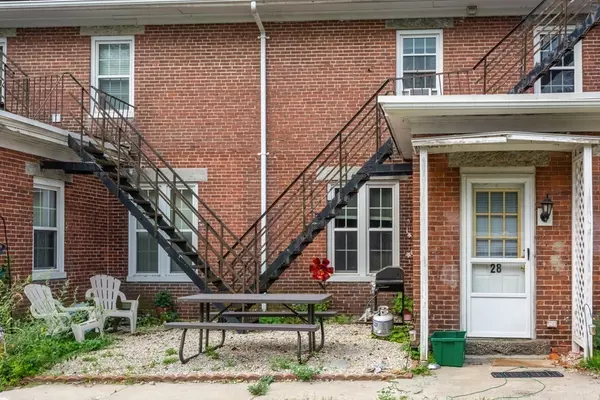$239,900
$239,900
For more information regarding the value of a property, please contact us for a free consultation.
28 Mendon St #28 Blackstone, MA 01504
4 Beds
2 Baths
1,850 SqFt
Key Details
Sold Price $239,900
Property Type Condo
Sub Type Condominium
Listing Status Sold
Purchase Type For Sale
Square Footage 1,850 sqft
Price per Sqft $129
MLS Listing ID 72880280
Sold Date 12/29/21
Bedrooms 4
Full Baths 2
HOA Fees $350/mo
HOA Y/N true
Year Built 1845
Annual Tax Amount $2,819
Tax Year 2021
Property Description
LOOKING FOR SPACE AND A GREAT PRICE! This 4 bedroom unit has it. All the Charm of a Classic Brick Row House w/modern features and 3 Levels of living. This Townhome offers excellent square footage, high arched ceilings and a beautiful staircase! Tastefully updated throughout, Pet Friendly and close to highways! Kitchen, Living and Dining Rm on Main level, 2 Bdrms w/ full bath and laundry on the second level and 2 additional bedrooms, office or extra storage space on the 3rd level. So much character featuring high ceilings, wood floors, tall windows, newer bathrooms, beautiful kitchen cabinetry w/granite countertops & stainless appliances, Plenty of closet space, Nice built-ins and a full basement, a very unique place, walking distance to downtown. Plenty of room to spread out inside and out! Huge back yard for pets, cookouts, family gatherings!! Great commuter location, Walking distance to Bike Trail, Boys and Girls Club & close to Schools!
Location
State MA
County Worcester
Zoning res
Direction Route 122 (N.Main) to Mendon Street
Rooms
Primary Bedroom Level Second
Dining Room Flooring - Hardwood, Lighting - Overhead
Kitchen Bathroom - Half, Dining Area, Countertops - Stone/Granite/Solid, Stainless Steel Appliances
Interior
Heating Baseboard, Oil
Cooling Window Unit(s)
Flooring Wood, Tile
Appliance Range, Dishwasher, Microwave, Washer/Dryer, Electric Water Heater, Plumbed For Ice Maker, Utility Connections for Electric Range, Utility Connections for Electric Oven, Utility Connections for Electric Dryer
Laundry Bathroom - Full, Closet - Linen, Second Floor, In Unit, Washer Hookup
Exterior
Community Features Public Transportation, Shopping, Park, Walk/Jog Trails, Bike Path, Highway Access
Utilities Available for Electric Range, for Electric Oven, for Electric Dryer, Washer Hookup, Icemaker Connection
Waterfront false
Roof Type Shingle
Total Parking Spaces 4
Garage No
Building
Story 3
Sewer Private Sewer
Water Public
Schools
Elementary Schools Jfk Elemen
Middle Schools Hartnett
High Schools Blackstn/Mill
Others
Pets Allowed Yes w/ Restrictions
Senior Community false
Acceptable Financing Lease Option, Contract
Listing Terms Lease Option, Contract
Read Less
Want to know what your home might be worth? Contact us for a FREE valuation!

Our team is ready to help you sell your home for the highest possible price ASAP
Bought with Ali Ambrose • Century 21 North East






