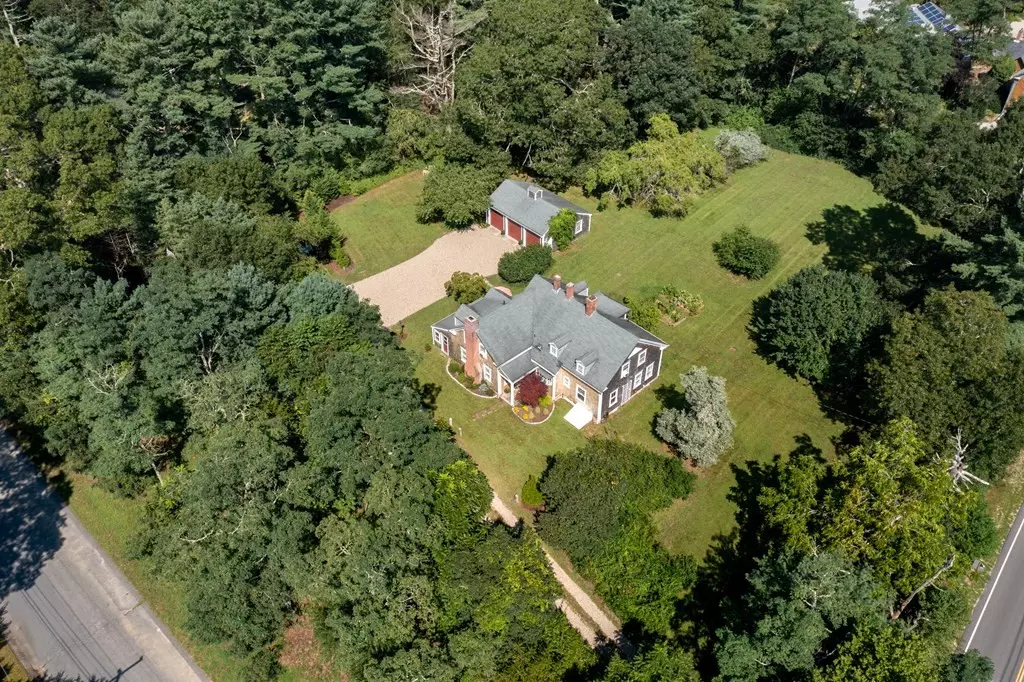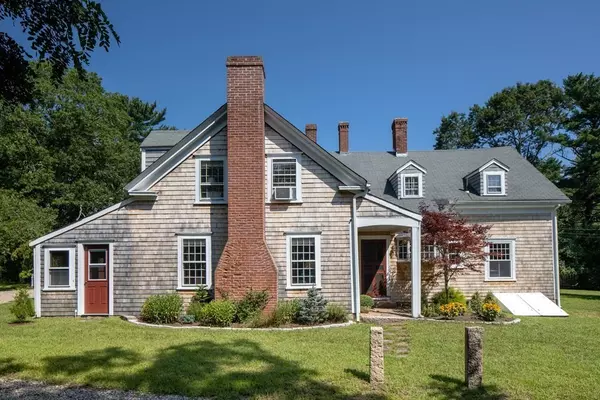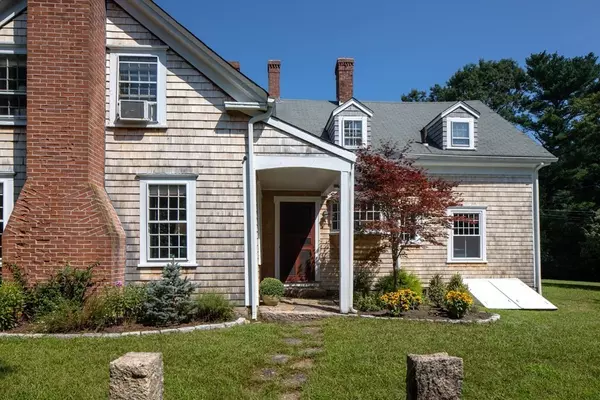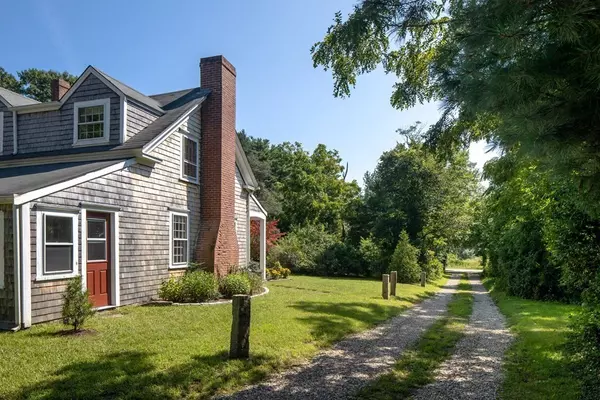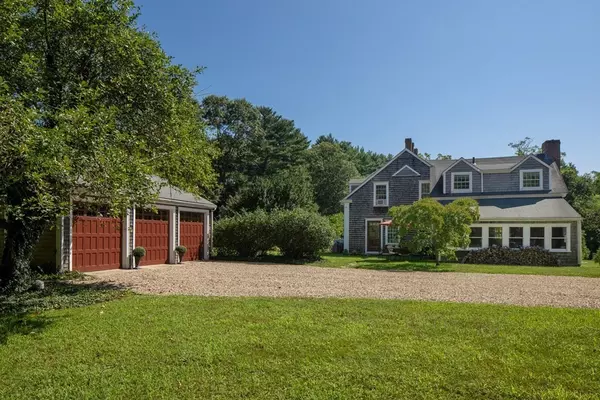$745,000
$689,000
8.1%For more information regarding the value of a property, please contact us for a free consultation.
391 County Rd Marion, MA 02738
3 Beds
2.5 Baths
2,210 SqFt
Key Details
Sold Price $745,000
Property Type Single Family Home
Sub Type Single Family Residence
Listing Status Sold
Purchase Type For Sale
Square Footage 2,210 sqft
Price per Sqft $337
MLS Listing ID 72887530
Sold Date 12/01/21
Style Antique
Bedrooms 3
Full Baths 2
Half Baths 1
HOA Y/N false
Year Built 1830
Annual Tax Amount $4,396
Tax Year 2021
Lot Size 1.240 Acres
Acres 1.24
Property Description
Every square inch of this elegant 1830 home tells a story. From the patina on the hardwood floors, to the cozy breakfast nook and old-timey pantry in the kitchen, to the welcoming front hall with its staircase and perfectly simple walnut handrail. Turning in to the property you'll drive down a crushed stone driveway to the parking court with its newer 3-car garage with plenty of space for a workshop and storage of life's collections. The large 1.24 acre property surrounded by mature plantings and a field of grass gives you total privacy from the street and neighbors, and plenty of space to grow a garden, lay on a hammock and day dream, or a good excuse for endless family BBQs and lawn games. The formal dining and living rooms are made for entertaining. The cozy wood paneled family room is a perfect place to hideaway. The 3 updated baths and 3 perfectly preserved bedrooms give a family plenty of room to spread out. Don't miss the opportunity to own this very special bucolic retreat.
Location
State MA
County Plymouth
Zoning Res
Direction County Rd to #391, just before Ansel Gurney House/Strawberry Moon.
Rooms
Family Room Closet/Cabinets - Custom Built, Flooring - Hardwood, Cable Hookup, Wainscoting
Basement Full, Crawl Space
Primary Bedroom Level Second
Dining Room Closet/Cabinets - Custom Built, Flooring - Hardwood, Lighting - Sconce
Kitchen Closet, Closet/Cabinets - Custom Built, Flooring - Hardwood, Dining Area, Pantry, Countertops - Paper Based, Kitchen Island, Country Kitchen, Exterior Access, Stainless Steel Appliances, Lighting - Overhead
Interior
Heating Forced Air, Oil
Cooling Window Unit(s)
Flooring Hardwood
Fireplaces Number 1
Fireplaces Type Dining Room, Living Room
Appliance Range, Dishwasher, Refrigerator, Washer, Dryer, Electric Water Heater, Utility Connections for Electric Range, Utility Connections for Electric Dryer
Laundry Laundry Closet, Flooring - Hardwood, Electric Dryer Hookup, Washer Hookup, Second Floor
Exterior
Exterior Feature Rain Gutters
Garage Spaces 3.0
Community Features Park, Walk/Jog Trails, Stable(s), Golf, Medical Facility, Conservation Area, House of Worship, Private School, Public School, University
Utilities Available for Electric Range, for Electric Dryer, Washer Hookup
Roof Type Shingle
Total Parking Spaces 8
Garage Yes
Building
Lot Description Wooded, Easements, Level
Foundation Stone
Sewer Private Sewer
Water Private
Architectural Style Antique
Schools
Elementary Schools Sippican
Middle Schools Orrjhs
High Schools Orrhs
Others
Senior Community false
Acceptable Financing Contract
Listing Terms Contract
Read Less
Want to know what your home might be worth? Contact us for a FREE valuation!

Our team is ready to help you sell your home for the highest possible price ASAP
Bought with Kristin Feeney • Converse Company Real Estate

