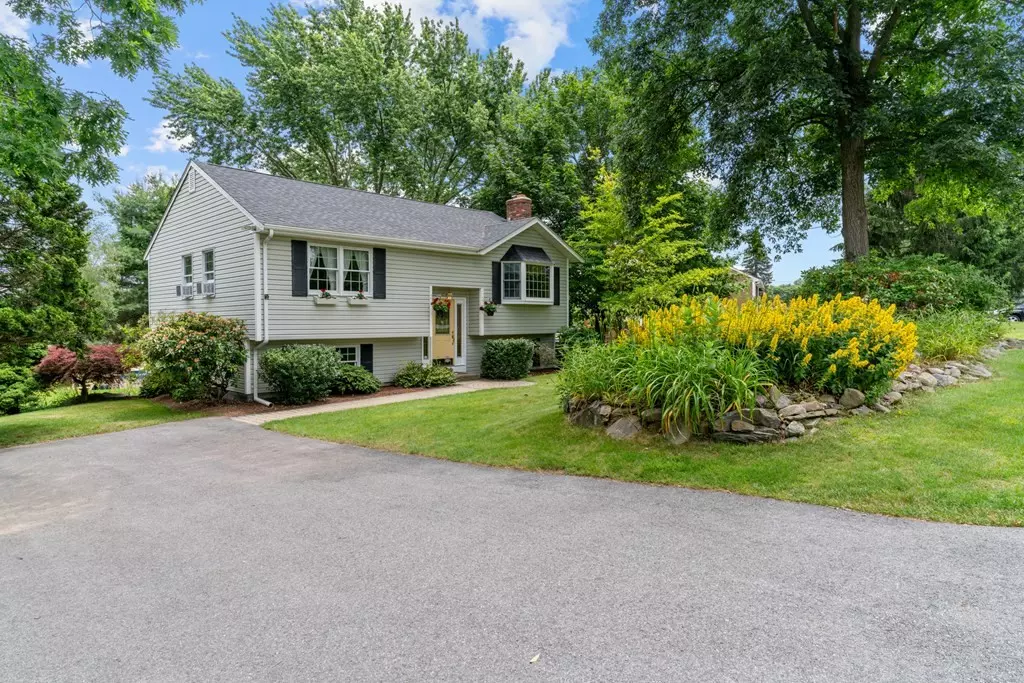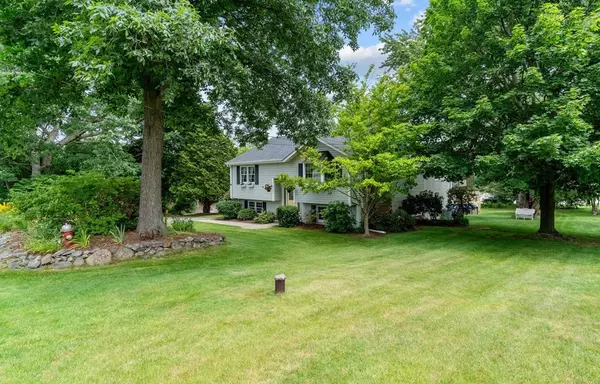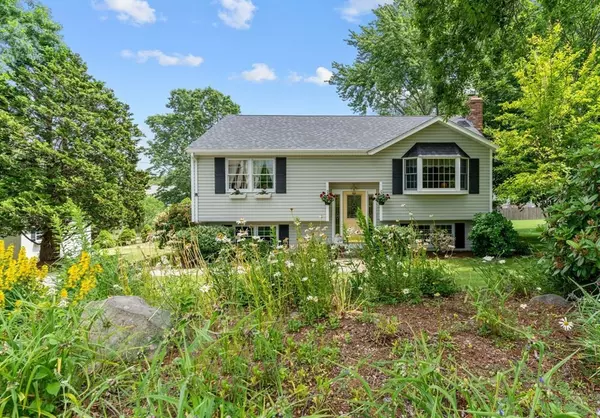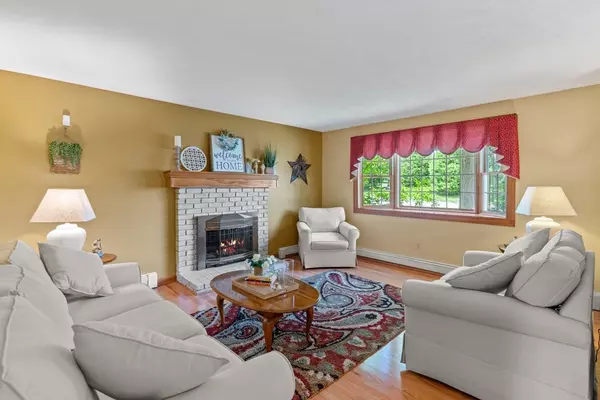$445,000
$445,000
For more information regarding the value of a property, please contact us for a free consultation.
97 Miller St Seekonk, MA 02771
3 Beds
1 Bath
1,750 SqFt
Key Details
Sold Price $445,000
Property Type Single Family Home
Sub Type Single Family Residence
Listing Status Sold
Purchase Type For Sale
Square Footage 1,750 sqft
Price per Sqft $254
Subdivision South Seekonk
MLS Listing ID 72885468
Sold Date 11/05/21
Style Raised Ranch
Bedrooms 3
Full Baths 1
HOA Y/N false
Year Built 1976
Annual Tax Amount $3,830
Tax Year 2020
Lot Size 0.370 Acres
Acres 0.37
Property Description
This naturally lit home has 3 beds,1 bath & owner pride throughout.New roof,new 4 bed septic,gleaming hrdwds & lots of fresh paint;it's move-in ready!Stroll up the rebuilt paver wkwy to a beveled glass door,you're welcomed w/ a split strwy leading to an extended floor plan that is perfect for entertaining or growing family.Upper level offers brick FP LR w/ bay wndw to semi-open formal dining room showcased w/ wainscotting & shared gas fireplace with enormous kitchen!This wonderful addition of the kit,completed in 2003,boasts vaulted ceiling w/ auto opening skylights,lg island wi/ cooktop,plentiful amt of cabinetry & slider to sizeable deck w/ retractable awning,overlooking the beautifully groomed yard w/ irr. system & abv grnd pool w/ deck. Main level is fin. w/ oversized coat closet, 2 of 3 spacious beds each w/ dble closets & full bath. Lwr level has 3rd bdrm w/ dbl closet as well & 2nd LR w/ pellet stove & slider to yard.Enjoy living close to major shopping,rest & 15 min to Prov!
Location
State MA
County Bristol
Area South Seekonk
Direction Please use GPS. Take Michael off Miller St, then left on Marehaven for add'l parking.
Rooms
Basement Partially Finished, Walk-Out Access, Interior Entry
Interior
Heating Oil
Cooling None
Flooring Wood, Tile
Fireplaces Number 1
Appliance Tank Water Heater
Exterior
Exterior Feature Rain Gutters
Pool Above Ground
Community Features Shopping, Pool, Walk/Jog Trails, Stable(s), Golf, Medical Facility, Conservation Area, House of Worship, Public School
Waterfront false
Total Parking Spaces 4
Garage No
Private Pool true
Building
Foundation Concrete Perimeter
Sewer Private Sewer
Water Private
Others
Senior Community false
Read Less
Want to know what your home might be worth? Contact us for a FREE valuation!

Our team is ready to help you sell your home for the highest possible price ASAP
Bought with Elizabeth Ruehrwein • Keystone Property Group






