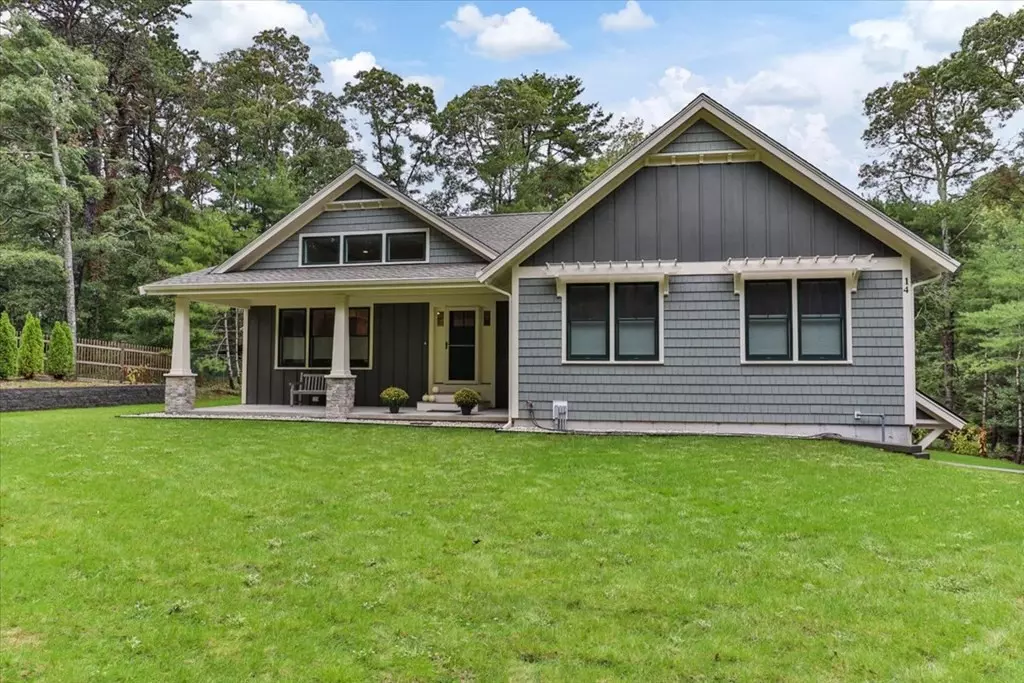$800,000
$760,000
5.3%For more information regarding the value of a property, please contact us for a free consultation.
14 Valley Brook Rd Barnstable, MA 02632
3 Beds
2.5 Baths
2,032 SqFt
Key Details
Sold Price $800,000
Property Type Single Family Home
Sub Type Single Family Residence
Listing Status Sold
Purchase Type For Sale
Square Footage 2,032 sqft
Price per Sqft $393
MLS Listing ID 72904929
Sold Date 11/04/21
Style Craftsman
Bedrooms 3
Full Baths 2
Half Baths 1
Year Built 2020
Annual Tax Amount $2,718
Tax Year 2021
Lot Size 0.590 Acres
Acres 0.59
Property Description
This craftsman style 3 bedroom, 2.5 bath home, new build finished in January 2021, is ready to be the backdrop for a lifetime of happy memories as you transition to a new lifestyle in desirable Centerville. Every room within this 2500+ square foot home has been carefully designed with impeccable craftsmanship and attention to detail. The kitchen is a chef’s delight, with quality stainless appliances, black matte stainless fridge, quartz countertops, a beautiful dolomite natural marble backsplash and a spacious corner pantry. The impressive 10-foot quartz covered island is the perfect gathering spot for family and friends. The open concept kitchen/living/dining area includes two walls of custom built in shelves, large windows allowing an abundance of natural light, custom blinds, a gas fireplace, and a dramatic vaulted ceiling that soars above you.Large walk in closet in primary en-suite.
Location
State MA
County Barnstable
Area Centerville
Zoning RD-1;R
Direction South of 28
Rooms
Family Room Bathroom - Half, Closet, Flooring - Wood, Window(s) - Picture, Recessed Lighting
Basement Partially Finished
Primary Bedroom Level Main
Dining Room Skylight, Cathedral Ceiling(s), Open Floorplan, Recessed Lighting, Slider
Kitchen Cathedral Ceiling(s), Flooring - Hardwood, Window(s) - Picture, Dining Area, Pantry, Countertops - Stone/Granite/Solid, Kitchen Island, Open Floorplan, Recessed Lighting, Stainless Steel Appliances, Gas Stove
Interior
Heating Forced Air, Natural Gas
Cooling Central Air
Flooring Wood, Tile, Engineered Hardwood
Fireplaces Number 1
Fireplaces Type Living Room
Appliance Range, Dishwasher, Microwave, Refrigerator, Washer, Dryer, Range Hood, Gas Water Heater, Tank Water Heaterless, Utility Connections for Gas Range, Utility Connections for Electric Dryer
Laundry Laundry Closet, French Doors, Electric Dryer Hookup, First Floor
Exterior
Exterior Feature Sprinkler System, Stone Wall
Garage Spaces 2.0
Community Features Shopping, Park, Medical Facility, House of Worship, Public School, Other
Utilities Available for Gas Range, for Electric Dryer
Waterfront false
Waterfront Description Beach Front, Ocean, 1 to 2 Mile To Beach
Roof Type Shingle, Asphalt/Composition Shingles
Total Parking Spaces 2
Garage Yes
Building
Lot Description Wooded
Foundation Concrete Perimeter
Sewer Private Sewer
Water Public
Read Less
Want to know what your home might be worth? Contact us for a FREE valuation!

Our team is ready to help you sell your home for the highest possible price ASAP
Bought with Ben and Kate Real Estate • Keller Williams Realty Signature Properties






