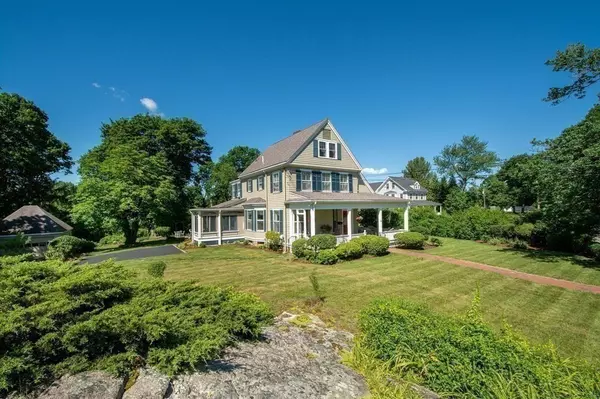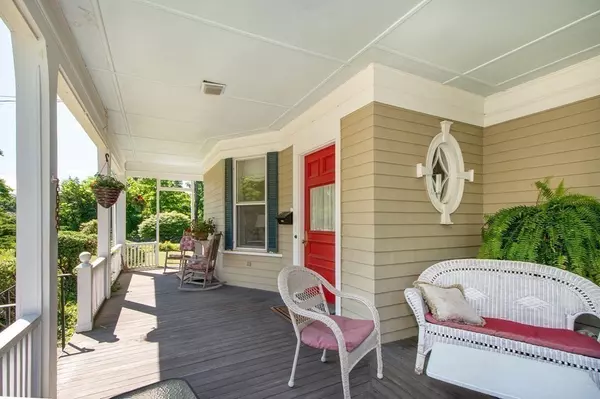$1,359,000
$1,359,000
For more information regarding the value of a property, please contact us for a free consultation.
59 Ripley Rd Cohasset, MA 02025
4 Beds
2 Baths
2,367 SqFt
Key Details
Sold Price $1,359,000
Property Type Single Family Home
Sub Type Single Family Residence
Listing Status Sold
Purchase Type For Sale
Square Footage 2,367 sqft
Price per Sqft $574
Subdivision Village
MLS Listing ID 72869383
Sold Date 10/28/21
Style Victorian
Bedrooms 4
Full Baths 1
Half Baths 2
HOA Y/N false
Year Built 1903
Annual Tax Amount $11,593
Tax Year 2021
Lot Size 1.770 Acres
Acres 1.77
Property Description
Nestled in a private and serene setting, this exquisite Victorian is located in the heart of the Village, steps away from shops, restaurants, the library, and the iconic Cohasset Common. Built in 1903, this welcoming residence sits on a .76 acre lot, with additional 1.01 acre lot known 0 Ripley Rd. offering endless possibilities. Crown moldings, custom built-ins, two fireplaces, pocket doors, high ceilings, two staircases, and hardwood floors throughout enhance this stately home. A third floor finished room serves as a secluded home office or additional bedroom. The unfinished attic, separate 2 car garage with attached shed, and basement provide unlimited storage space. An airy kitchen off the mudroom features granite counters and custom cabinetry. This is an opportunity to be only the third owner of home lovingly maintained by the same owners for over 30 years. Come sit on the wrap around porch and enjoy the spacious yard and established gardens.
Location
State MA
County Norfolk
Zoning res
Direction 3A to Sohier St. left at lights to Ripley
Rooms
Family Room Closet/Cabinets - Custom Built, Window(s) - Bay/Bow/Box, Crown Molding
Basement Partial, Crawl Space, Bulkhead, Concrete, Unfinished
Primary Bedroom Level Second
Dining Room Closet/Cabinets - Custom Built, Flooring - Hardwood, Crown Molding
Kitchen Bathroom - Half, Closet/Cabinets - Custom Built, Flooring - Stone/Ceramic Tile, Dining Area, Countertops - Stone/Granite/Solid, Kitchen Island, Recessed Lighting, Stainless Steel Appliances
Interior
Heating Baseboard, Hot Water, Natural Gas
Cooling None
Flooring Tile, Carpet, Hardwood
Fireplaces Number 2
Fireplaces Type Dining Room, Family Room
Appliance Range, Dishwasher, Disposal, Microwave, Refrigerator, Washer, Dryer, Gas Water Heater, Utility Connections for Gas Range, Utility Connections for Electric Oven, Utility Connections for Electric Dryer
Laundry Electric Dryer Hookup, In Basement, Washer Hookup
Exterior
Exterior Feature Rain Gutters, Outdoor Shower
Garage Spaces 2.0
Community Features Public Transportation, Shopping, Pool, Tennis Court(s), Walk/Jog Trails, Bike Path, Conservation Area, House of Worship, Marina, Public School, T-Station
Utilities Available for Gas Range, for Electric Oven, for Electric Dryer, Washer Hookup
Waterfront Description Beach Front, Ocean, 1 to 2 Mile To Beach, Beach Ownership(Public)
Roof Type Shingle
Total Parking Spaces 4
Garage Yes
Building
Lot Description Wooded, Easements
Foundation Stone
Sewer Public Sewer
Water Public
Architectural Style Victorian
Schools
Elementary Schools Osgood/Deerhill
Middle Schools Cohasset Middle
High Schools Cohasset H.S.
Others
Senior Community false
Acceptable Financing Contract
Listing Terms Contract
Read Less
Want to know what your home might be worth? Contact us for a FREE valuation!

Our team is ready to help you sell your home for the highest possible price ASAP
Bought with Darleen Lannon • Coldwell Banker Realty - Hingham





