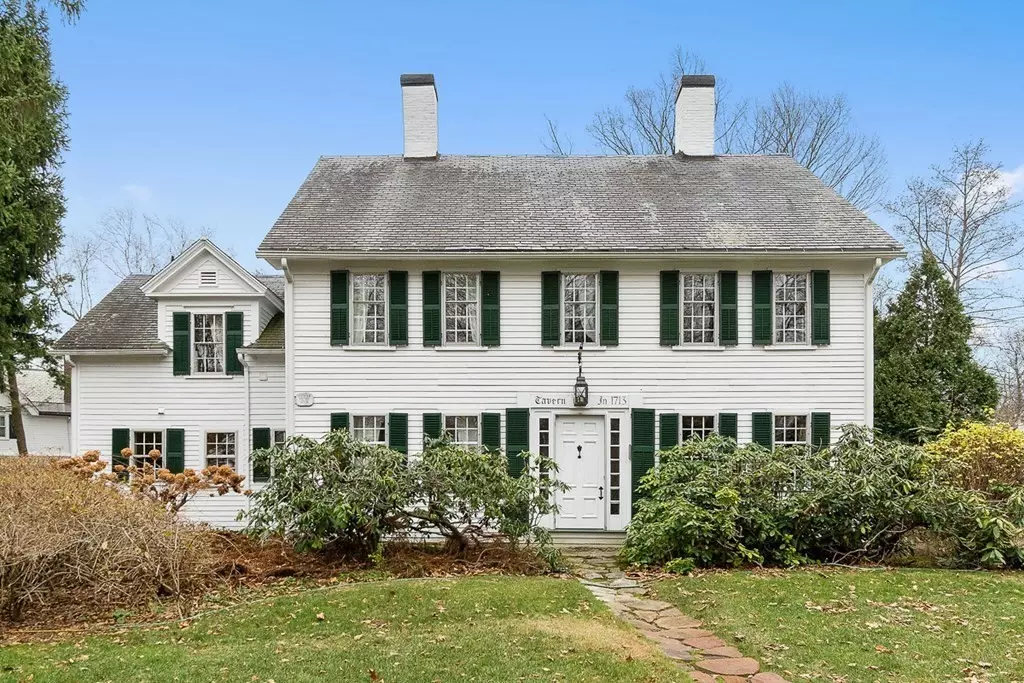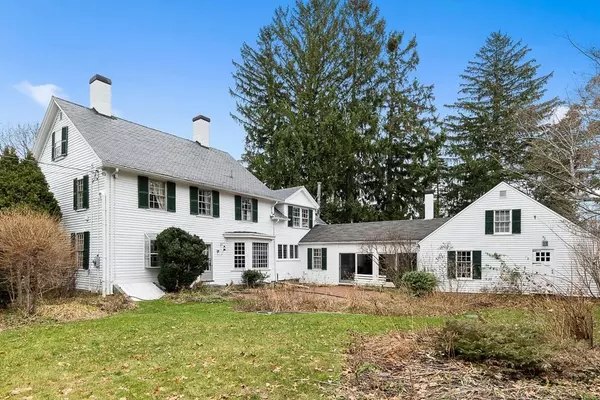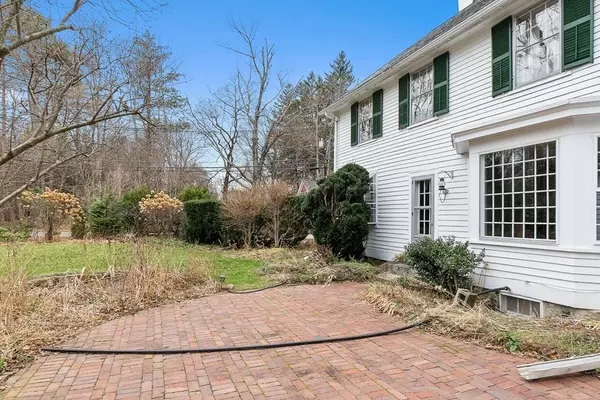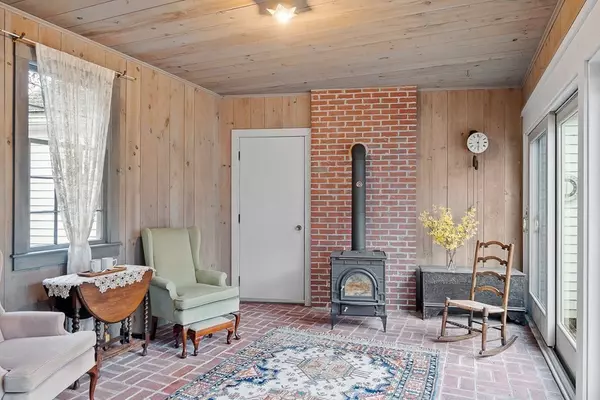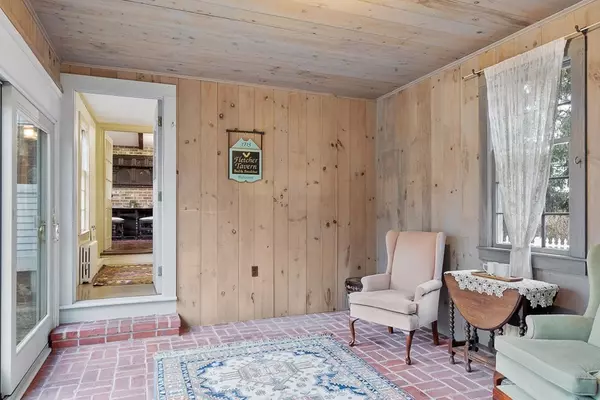$585,000
$689,900
15.2%For more information regarding the value of a property, please contact us for a free consultation.
2 Hildreth St Westford, MA 01886
5 Beds
4 Baths
3,235 SqFt
Key Details
Sold Price $585,000
Property Type Single Family Home
Sub Type Single Family Residence
Listing Status Sold
Purchase Type For Sale
Square Footage 3,235 sqft
Price per Sqft $180
Subdivision Westford Center
MLS Listing ID 72763790
Sold Date 09/09/21
Style Colonial, Antique
Bedrooms 5
Full Baths 4
HOA Y/N false
Year Built 1713
Annual Tax Amount $10,402
Tax Year 2020
Lot Size 0.560 Acres
Acres 0.56
Property Description
Welcome to the historic Fletcher Tavern in Westford Center! This quintessential New England inn dates back to 1713 and was at that time owned by an Englishman, grandson of Robert Fletcher, the first Fletchers to arrive to our country. The Tavern was operated as a B & B most recently from 2012 to 2019. Well maintained and loved over many years, the Tavern boasts charm and history in its 7 fireplaces, beamed ceilings, wide pine floors, antique leaded glass window in the farmhouse kitchen. First floor offers formal dining, a music room, library, sitting room, sunroom and a full shower bath off the kitchen. Imagine making pizza or baking a pie in the original brick oven! On the second and third floors, guest and owner suites have 3 additional baths and 5BRs.Fifth bedroom is noted as an office now. In this private setting there are views of the Common,and the English Country Gardens.Take a stroll off the property to the church, Town Hall, the Common.
Location
State MA
County Middlesex
Zoning RA
Direction Park in the driveway off Boston Rd.
Rooms
Basement Full, Interior Entry, Sump Pump, Concrete, Unfinished
Primary Bedroom Level Second
Dining Room Flooring - Wood, Window(s) - Bay/Bow/Box
Kitchen Bathroom - Full, Wood / Coal / Pellet Stove, Beamed Ceilings, Closet/Cabinets - Custom Built, Flooring - Wood, Countertops - Upgraded, Country Kitchen, Exterior Access, High Speed Internet Hookup
Interior
Interior Features Slider, Closet, Closet/Cabinets - Custom Built, Bathroom - Full, Bathroom - With Tub, Attic Access, Sun Room, Office, Bathroom, Entry Hall, Media Room, High Speed Internet
Heating Central, Steam, Natural Gas, Electric, Wood, Wood Stove, Fireplace
Cooling None
Flooring Wood, Vinyl, Flooring - Wood
Fireplaces Number 7
Fireplaces Type Dining Room, Living Room, Master Bedroom, Bedroom, Wood / Coal / Pellet Stove
Appliance Range, Dishwasher, Microwave, Refrigerator, Washer, Dryer, Tank Water Heater, Utility Connections for Electric Range
Laundry Electric Dryer Hookup, Washer Hookup, In Basement
Exterior
Exterior Feature Professional Landscaping, Sprinkler System, Garden, Stone Wall
Garage Spaces 2.0
Fence Fenced/Enclosed
Community Features Public Transportation, Shopping, Pool, Tennis Court(s), Park, Walk/Jog Trails, Stable(s), Golf, Medical Facility, Bike Path, Conservation Area, Highway Access, House of Worship, Private School, Public School, T-Station, University
Utilities Available for Electric Range, Washer Hookup
Waterfront false
Roof Type Shingle, Slate
Total Parking Spaces 4
Garage Yes
Building
Lot Description Corner Lot, Wooded, Level
Foundation Stone, Granite, Irregular
Sewer Private Sewer
Water Public, Private
Schools
Elementary Schools Nab And Abbott
Middle Schools Stony Brook
High Schools Westfordacademy
Others
Senior Community false
Read Less
Want to know what your home might be worth? Contact us for a FREE valuation!

Our team is ready to help you sell your home for the highest possible price ASAP
Bought with Shannon Forsythe • Your Way Real Estate, LLC


