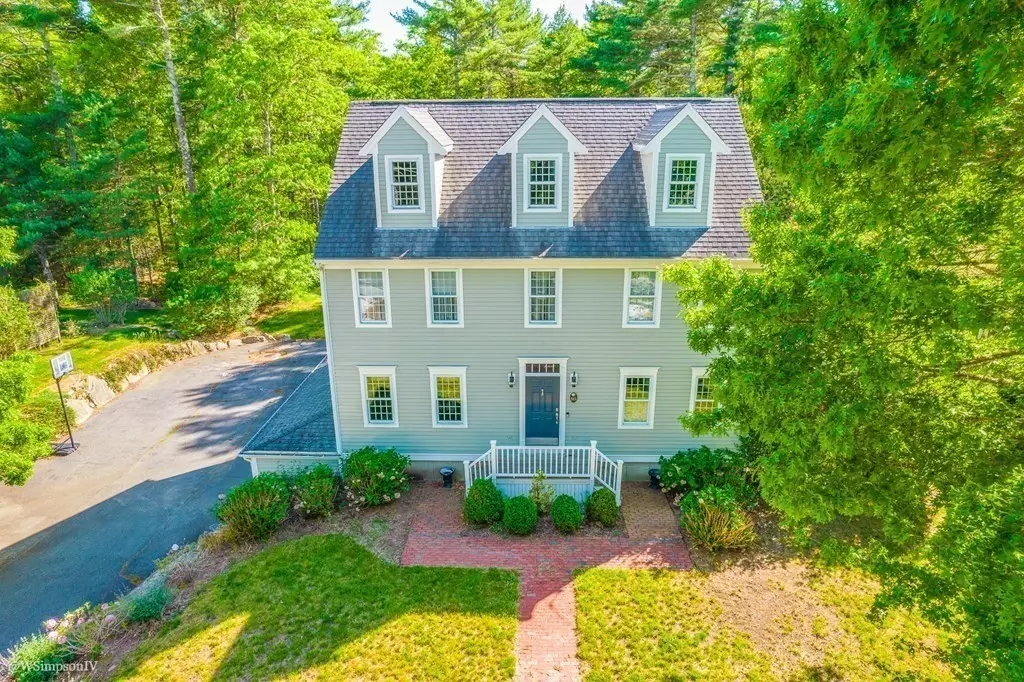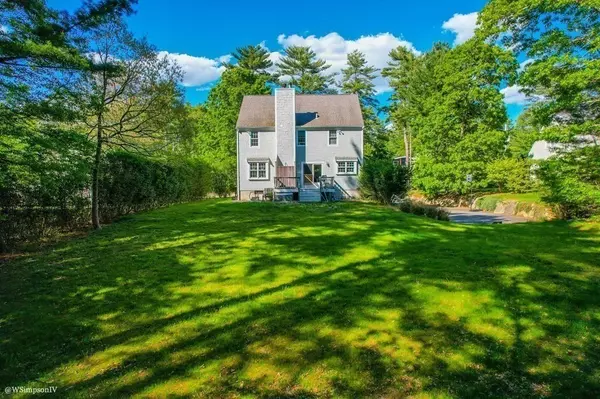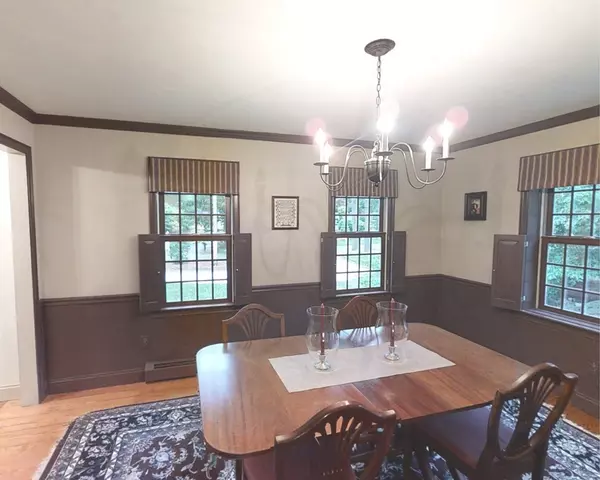$635,000
$679,900
6.6%For more information regarding the value of a property, please contact us for a free consultation.
513 Delano Rd Marion, MA 02738
6 Beds
2.5 Baths
2,736 SqFt
Key Details
Sold Price $635,000
Property Type Single Family Home
Sub Type Single Family Residence
Listing Status Sold
Purchase Type For Sale
Square Footage 2,736 sqft
Price per Sqft $232
MLS Listing ID 72854168
Sold Date 08/30/21
Style Colonial
Bedrooms 6
Full Baths 2
Half Baths 1
Year Built 1999
Annual Tax Amount $4,802
Tax Year 2021
Lot Size 0.430 Acres
Acres 0.43
Property Description
MARION MA~The special, well appointed details start as you enter the home via the Friendship Stairs! As you enter, the glorious pine floors stand out in the dining room, office/bedroom, kitchen and great room. The spacious dining room has wainscoting and space for an abundant dining experience! The kitchen and great room create an open space living environment that accentuate details like a large island topped with a beautiful granite that matches the countertops and desk center! Deep stainless double sink is angled in between the stove and wine refrigeration center. With a fireplace and slider out onto a deck, imagine the entertaining! An office/bedroom completes the first floor offerings. 5 bedrooms are located on the second and third floors, spacious with closets, wall to wall carpeting and unique space utilization. The primary bedroom has two very large closets, and a full bath with double sinks.The carpeted basement has bonus space with double closets, and access to 2 car garage.
Location
State MA
County Plymouth
Zoning res
Direction Route 6 to Point, with a quick left onto Delano Rd
Rooms
Family Room Flooring - Wood, Cable Hookup, Exterior Access, Slider
Basement Full, Finished, Interior Entry, Garage Access
Primary Bedroom Level Second
Dining Room Flooring - Wood, Wainscoting
Kitchen Flooring - Wood, Countertops - Stone/Granite/Solid, Kitchen Island, Exterior Access, Open Floorplan, Recessed Lighting, Stainless Steel Appliances, Wine Chiller
Interior
Interior Features Closet - Double, Bedroom, Bonus Room
Heating Baseboard, Oil
Cooling Central Air
Flooring Wood, Tile, Carpet, Flooring - Wood, Flooring - Wall to Wall Carpet
Fireplaces Number 1
Fireplaces Type Family Room
Appliance Dishwasher, Washer, Dryer, Water Softener, Utility Connections for Electric Range, Utility Connections for Electric Dryer
Laundry Flooring - Stone/Ceramic Tile, Second Floor, Washer Hookup
Exterior
Exterior Feature Rain Gutters, Storage, Outdoor Shower
Garage Spaces 2.0
Community Features Golf, Conservation Area, Highway Access, Private School
Utilities Available for Electric Range, for Electric Dryer, Washer Hookup
Waterfront Description Beach Front, Harbor, Ocean, 1 to 2 Mile To Beach, Beach Ownership(Public)
Roof Type Shingle
Total Parking Spaces 8
Garage Yes
Building
Lot Description Cleared, Gentle Sloping, Other
Foundation Concrete Perimeter
Sewer Public Sewer
Water Public
Architectural Style Colonial
Schools
Elementary Schools Sippican
Middle Schools Orrjhs
High Schools Tabor/Orr
Read Less
Want to know what your home might be worth? Contact us for a FREE valuation!

Our team is ready to help you sell your home for the highest possible price ASAP
Bought with Tom Neves • Neves Realty, Inc.





