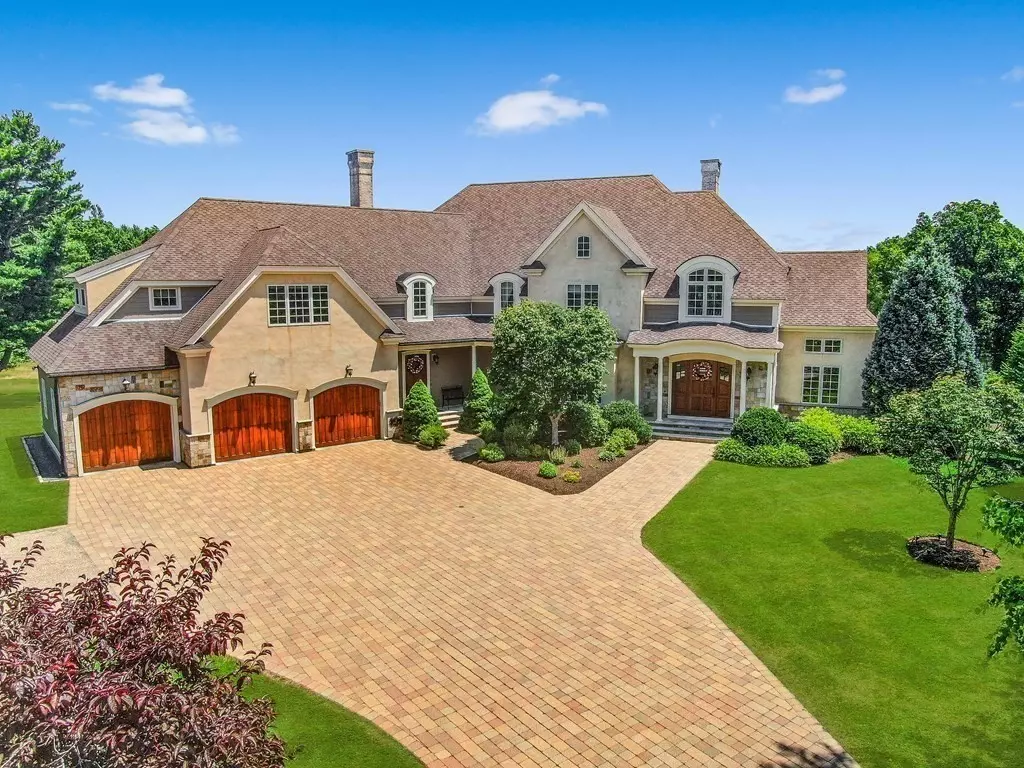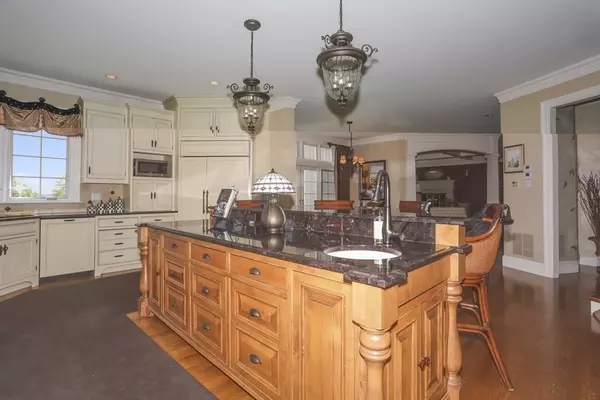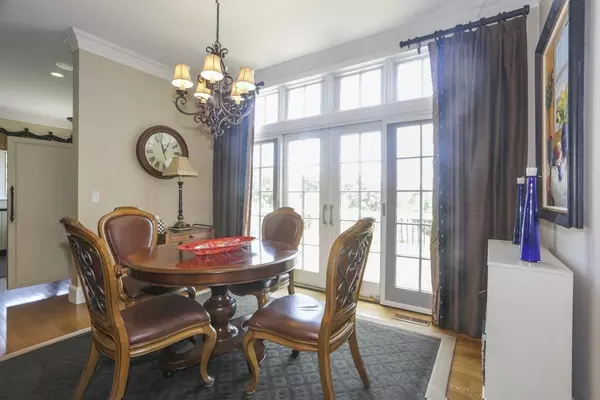$2,010,000
$1,994,900
0.8%For more information regarding the value of a property, please contact us for a free consultation.
4 Palmer Ave Walpole, MA 02081
4 Beds
6 Baths
5,633 SqFt
Key Details
Sold Price $2,010,000
Property Type Single Family Home
Sub Type Single Family Residence
Listing Status Sold
Purchase Type For Sale
Square Footage 5,633 sqft
Price per Sqft $356
Subdivision North Walpole
MLS Listing ID 72858620
Sold Date 08/30/21
Style Colonial
Bedrooms 4
Full Baths 5
Half Baths 2
HOA Y/N false
Year Built 2006
Annual Tax Amount $21,894
Tax Year 2020
Lot Size 1.370 Acres
Acres 1.37
Property Description
Located in desirable North Walpole, with everything you could ask for and then some! Designed with the French countryside in mind and views from almost every room, you’ll feel transported to Burgundy the moment you arrive. A chef’s kitchen, butler’s pantry, cozy living room, elegant dining room, world-class home office and 2 gas fireplaces highlight the first floor. The second floor features a spacious master with his and hers walk-ins, 3 additional custom en suite bedrooms that each bring a unique element of privacy, as well as a laundry room and 2 dedicated and private work spaces. Finished walkout basement features a home gym, plenty of storage, an optional guest room/additional home office, as well as a homey family room with wood-burning fireplace and wet bar. Walk-up attic, patio with outdoor fireplace, spacious balcony, hot tub and three-car garage round out this breath-taking home situated on a 1.3 acre lot on the shores of Willett Pond. Offers due Monday 7/12//21 at 10 AM!
Location
State MA
County Norfolk
Zoning 1010
Direction Fisher Street to Palmer
Rooms
Family Room Wet Bar
Basement Full, Finished, Walk-Out Access
Primary Bedroom Level Second
Kitchen Dining Area, Balcony / Deck, Pantry, Countertops - Stone/Granite/Solid, Kitchen Island, Wine Chiller
Interior
Interior Features Office, Exercise Room, Sitting Room, Bonus Room, Sauna/Steam/Hot Tub, Wet Bar, Wired for Sound
Heating Baseboard, Oil
Cooling Central Air, Heat Pump
Flooring Wood, Carpet
Fireplaces Number 4
Fireplaces Type Family Room, Living Room
Appliance Range, Oven, Dishwasher, Disposal, Microwave, Refrigerator, Freezer, Washer, Dryer, Plumbed For Ice Maker, Utility Connections for Gas Range, Utility Connections for Electric Oven, Utility Connections for Electric Dryer, Utility Connections Outdoor Gas Grill Hookup
Laundry Second Floor, Washer Hookup
Exterior
Exterior Feature Professional Landscaping, Sprinkler System, Decorative Lighting, Stone Wall
Garage Spaces 3.0
Community Features Walk/Jog Trails, Conservation Area, Highway Access, House of Worship, Public School
Utilities Available for Gas Range, for Electric Oven, for Electric Dryer, Washer Hookup, Icemaker Connection, Outdoor Gas Grill Hookup
Waterfront Description Waterfront, Pond, Direct Access
View Y/N Yes
View Scenic View(s)
Roof Type Shingle
Total Parking Spaces 4
Garage Yes
Building
Lot Description Steep Slope
Foundation Concrete Perimeter
Sewer Private Sewer
Water Public
Schools
Elementary Schools Fisher
Middle Schools Johnson
High Schools Walpole High
Others
Senior Community false
Read Less
Want to know what your home might be worth? Contact us for a FREE valuation!

Our team is ready to help you sell your home for the highest possible price ASAP
Bought with Elena Price • Coldwell Banker Realty - Westwood






