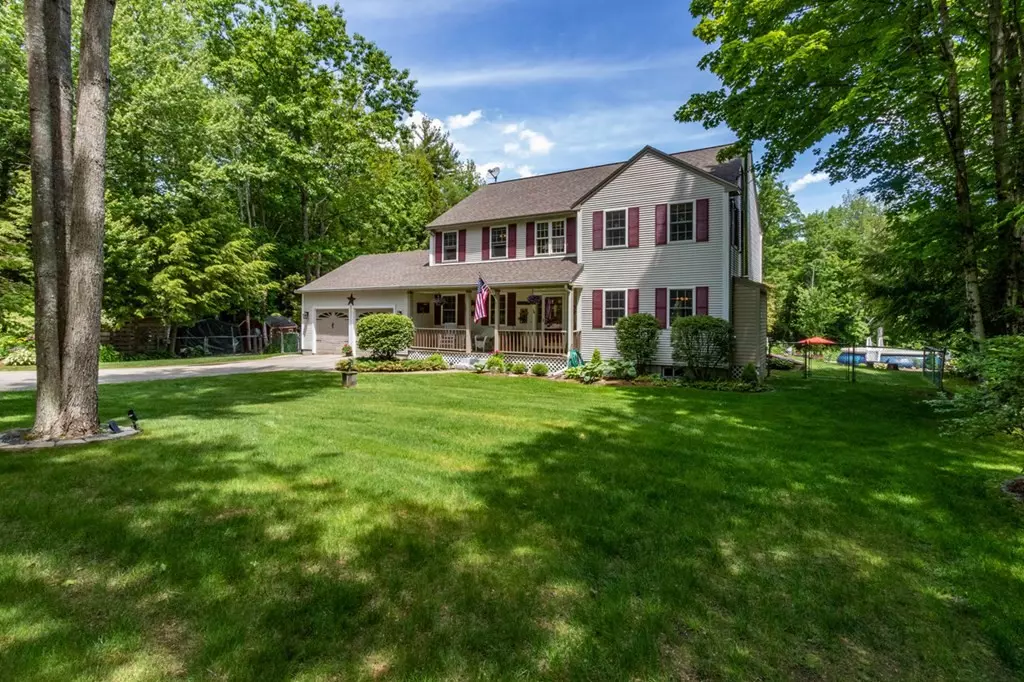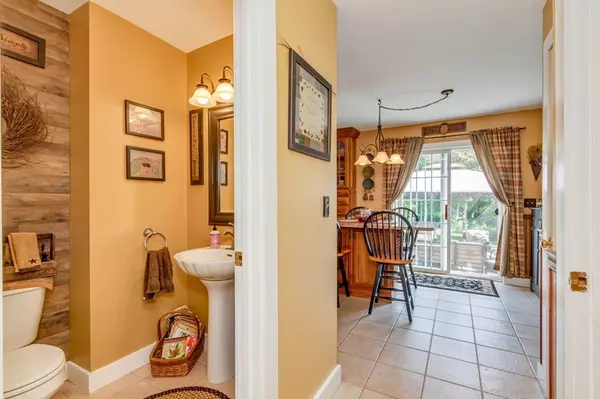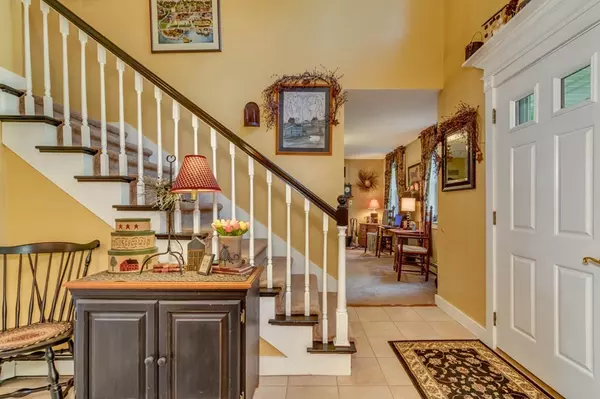$600,000
$549,000
9.3%For more information regarding the value of a property, please contact us for a free consultation.
16 Old Fort Lane Dunbarton, NH 03046
4 Beds
3.5 Baths
3,850 SqFt
Key Details
Sold Price $600,000
Property Type Single Family Home
Sub Type Single Family Residence
Listing Status Sold
Purchase Type For Sale
Square Footage 3,850 sqft
Price per Sqft $155
MLS Listing ID 72845395
Sold Date 08/26/21
Style Colonial
Bedrooms 4
Full Baths 3
Half Baths 1
Year Built 1998
Annual Tax Amount $8,490
Tax Year 2020
Property Sub-Type Single Family Residence
Property Description
Welcome to 16 Old Fort Lane in quiet Dunbarton, NH, just minutes to Concord. This home is the perfect multi-generational living opportunity. In the beautiful chef inspired kitchen you will find s/s appliances, granite,cabinet & pantry space & a smooth passage into the dining room with hard wood flooring. Den is perfectly heatein the winter months by the wood burning fire place, which flows seamlessly into the bright living room. Walk through the French door entry into the studio style in-law/master complete with kitchenette, 3/4 bath with custom tile walk-in shower, gleaming hardwood floors, gas fireplace & slider that leads to the back patio. This room allows a great space for extended family, 1st fl MB or an entertaining room. Upstairs Master Bedroom with ensuite 3/4 bath, 2 generous size bedrooms, full bath, laundry & more. Showings begin June 12 at the Open House 6/12 & 6/13 11P-1A *
Location
State NH
County Merrimack
Zoning RES
Direction I-93N to Concord. Take exit 2 from I-89N 13 S/Clinton rte 13 to Old Fort Lane
Rooms
Basement Partially Finished, Interior Entry, Bulkhead
Primary Bedroom Level Second
Interior
Interior Features Den
Heating Baseboard, Oil, Wood, Wood Stove
Cooling Other, Whole House Fan
Flooring Tile, Carpet, Hardwood
Fireplaces Number 2
Appliance Range, Dishwasher, Microwave, Dryer, ENERGY STAR Qualified Refrigerator, Electric Water Heater, Utility Connections for Gas Range
Exterior
Exterior Feature Storage, Sprinkler System
Garage Spaces 2.0
Fence Fenced
Pool Above Ground
Utilities Available for Gas Range
Roof Type Other
Total Parking Spaces 4
Garage Yes
Private Pool true
Building
Lot Description Wooded
Foundation Concrete Perimeter
Sewer Private Sewer
Water Private
Architectural Style Colonial
Read Less
Want to know what your home might be worth? Contact us for a FREE valuation!

Our team is ready to help you sell your home for the highest possible price ASAP
Bought with Team Tringali • Keller Williams Realty - Londonderry





