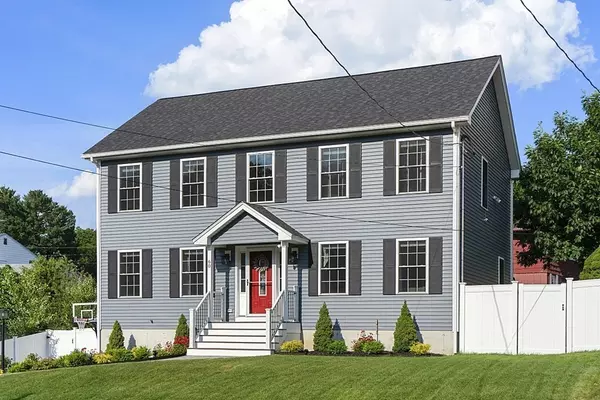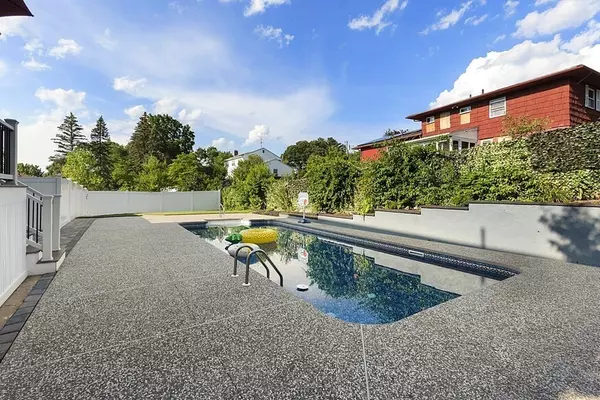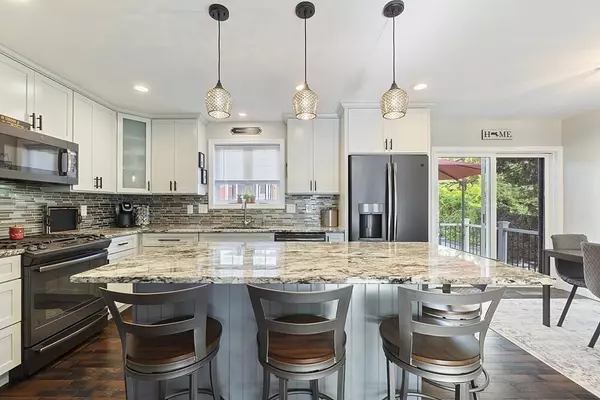$600,000
$555,112
8.1%For more information regarding the value of a property, please contact us for a free consultation.
60 Jefferson Street Lawrence, MA 01843
4 Beds
3.5 Baths
2,572 SqFt
Key Details
Sold Price $600,000
Property Type Single Family Home
Sub Type Single Family Residence
Listing Status Sold
Purchase Type For Sale
Square Footage 2,572 sqft
Price per Sqft $233
Subdivision Mt. Vernon
MLS Listing ID 72857826
Sold Date 08/11/21
Style Colonial
Bedrooms 4
Full Baths 3
Half Baths 1
HOA Y/N false
Year Built 2018
Annual Tax Amount $6,166
Tax Year 2021
Lot Size 9,147 Sqft
Acres 0.21
Property Sub-Type Single Family Residence
Property Description
Better than NEW CONSTRUCTION! Welcome to this amazing 3 year young, 4-bedroom colonial with many upgrades including a heated inground pool. In sought after Mount Vernon, the owners paid close attention to details when designing this house. A large foyer leads into open concept living, dining, kitchen areas. The craftsmanship is outstanding- high end hardwood floors throughout the 1st and 2nd level living areas. Bathrooms have a beautiful on-trend tile. The kitchen features a massive island, two-tone cabinets, and stone countertops. Also on the 1st floor, an additional bedroom as well as a ¾ bath, office, and laundry room. The 2nd floor, has 3 large bedrooms including the primary suite as well as a full bathroom all with high-end finishes. In the lower level, a bonus area currently being used as a theater room with additional half bathroom. This home features an outside oasis... patio and composite deck around the heated inground pool- great for entertaining! Move in and enjoy!
Location
State MA
County Essex
Zoning res
Direction Mt. Vernon Street to Jefferson Street
Rooms
Family Room Flooring - Wall to Wall Carpet
Basement Finished, Interior Entry, Garage Access
Primary Bedroom Level Second
Dining Room Flooring - Hardwood
Kitchen Flooring - Hardwood
Interior
Interior Features Bathroom - Half, Bathroom, Office
Heating Forced Air, Natural Gas
Cooling Central Air
Flooring Tile, Carpet, Hardwood, Flooring - Hardwood
Appliance Range, Dishwasher, Microwave, Refrigerator, Washer, Dryer, Gas Water Heater, Utility Connections for Gas Range, Utility Connections for Electric Dryer
Laundry Flooring - Hardwood, Electric Dryer Hookup, Washer Hookup, First Floor
Exterior
Exterior Feature Rain Gutters, Professional Landscaping, Sprinkler System
Garage Spaces 2.0
Fence Fenced/Enclosed, Fenced
Pool Pool - Inground Heated
Community Features Public Transportation, Shopping, Park, Medical Facility, Highway Access, Private School, Public School
Utilities Available for Gas Range, for Electric Dryer, Washer Hookup
Roof Type Shingle
Total Parking Spaces 8
Garage Yes
Private Pool true
Building
Foundation Concrete Perimeter
Sewer Public Sewer
Water Public
Architectural Style Colonial
Read Less
Want to know what your home might be worth? Contact us for a FREE valuation!

Our team is ready to help you sell your home for the highest possible price ASAP
Bought with Alyson Traficante • Connie Doto Realty Group





