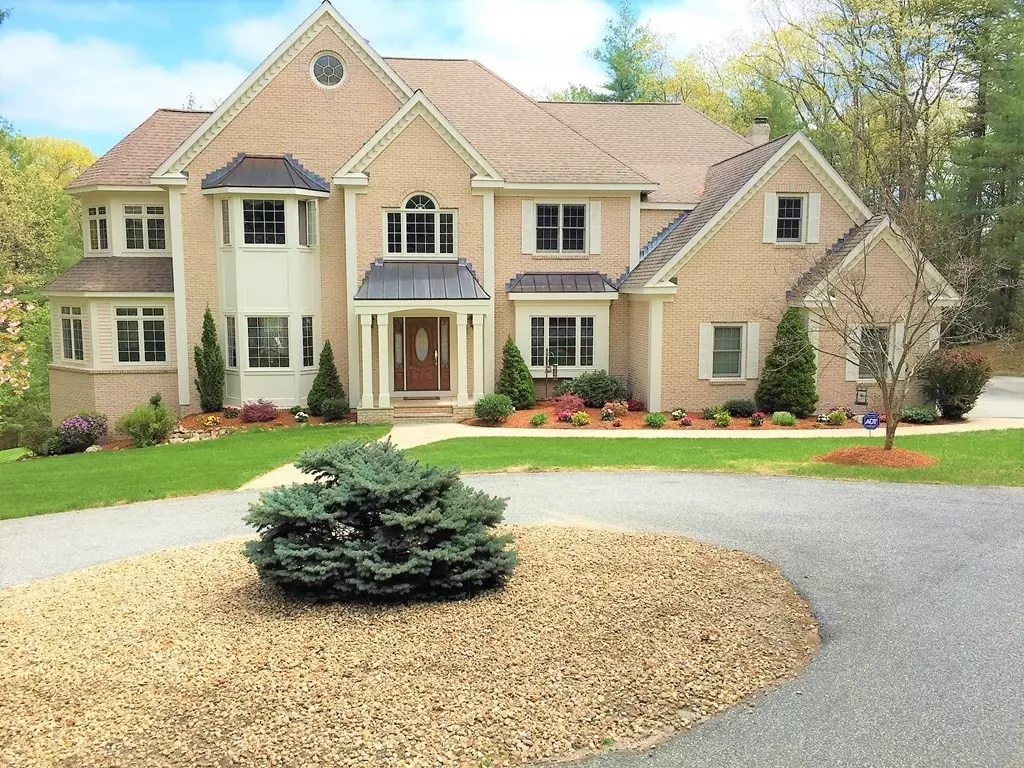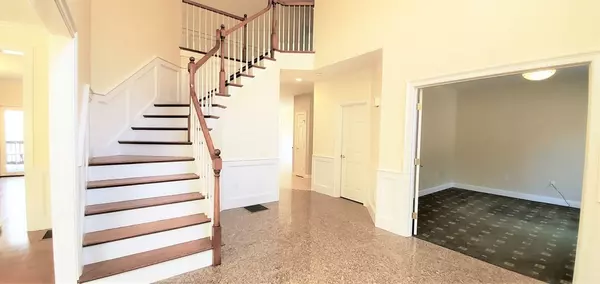$1,225,000
$1,395,000
12.2%For more information regarding the value of a property, please contact us for a free consultation.
5 Samuel Phelps Way North Reading, MA 01864
4 Beds
4.5 Baths
5,331 SqFt
Key Details
Sold Price $1,225,000
Property Type Single Family Home
Sub Type Single Family Residence
Listing Status Sold
Purchase Type For Sale
Square Footage 5,331 sqft
Price per Sqft $229
Subdivision Macintyre Crossing
MLS Listing ID 72805835
Sold Date 07/08/21
Style Colonial
Bedrooms 4
Full Baths 4
Half Baths 1
HOA Fees $83/ann
HOA Y/N true
Year Built 2004
Annual Tax Amount $20,463
Tax Year 2020
Lot Size 2.810 Acres
Acres 2.81
Property Description
RARE OPPORTUNITY to get into the desirable MacIntyre Crossing neighborhood! Investors take notice. Proudly own this pristine brick front estate on a private cul-de-sac lot in North Reading. Enter to an impressive 2-story foyer with a bridal staircase adjoined by a sun-filled open living & dining rm for entertaining. Enjoy breakfast at your custom kitchen island w/ oversized windows that open to the wrap-around deck overlooking conservation land. The 2-story family room offers sun-filled natural lighting with fireplace, tray ceiling, and cove lighting, a home office & sunroom complete the 1st-floor plan. The 2nd floor has an oversized MASTER SUITE with fireplace, wet bar, walk-in closet, sitting room, private deck & luxurious master bath. This floor also offers 3 additional lg bedroom suites, each w/ walk-in closet & private baths. Being sold as-is, as seen. Title V & smoke certs buyer responsibility. (some photos are older when the home was occupied). Offers due 5/3@noon.
Location
State MA
County Middlesex
Zoning RR
Direction Rt 62 to MacIntyre Dr, right on James Millen, left on Jacob Raynor, right on Samuel Phelps to #5.
Rooms
Family Room Cathedral Ceiling(s), Flooring - Wall to Wall Carpet, Lighting - Overhead
Basement Full
Primary Bedroom Level Second
Dining Room Flooring - Hardwood, Balcony / Deck, French Doors, Exterior Access, Open Floorplan, Wainscoting
Kitchen Flooring - Stone/Ceramic Tile, Window(s) - Bay/Bow/Box, Dining Area, Pantry, Countertops - Stone/Granite/Solid, Kitchen Island, Open Floorplan, Recessed Lighting, Slider, Stainless Steel Appliances
Interior
Interior Features Home Office, Sun Room
Heating Forced Air, Natural Gas
Cooling Central Air
Flooring Wood, Tile, Carpet, Flooring - Wall to Wall Carpet, Flooring - Stone/Ceramic Tile
Fireplaces Number 2
Fireplaces Type Family Room, Master Bedroom
Appliance Dishwasher, Refrigerator, Gas Water Heater, Plumbed For Ice Maker, Utility Connections for Gas Range, Utility Connections for Gas Oven, Utility Connections for Electric Dryer
Laundry Dryer Hookup - Electric, Washer Hookup, Flooring - Stone/Ceramic Tile, Second Floor
Exterior
Exterior Feature Sprinkler System
Garage Spaces 3.0
Community Features Shopping, Pool, Tennis Court(s), Park, Walk/Jog Trails, Golf, Conservation Area, Highway Access, Public School
Utilities Available for Gas Range, for Gas Oven, for Electric Dryer, Washer Hookup, Icemaker Connection
Waterfront false
Roof Type Shingle
Total Parking Spaces 4
Garage Yes
Building
Lot Description Wooded
Foundation Concrete Perimeter
Sewer Private Sewer
Water Public
Read Less
Want to know what your home might be worth? Contact us for a FREE valuation!

Our team is ready to help you sell your home for the highest possible price ASAP
Bought with Matthew Mantalos • Bloc, LLC






