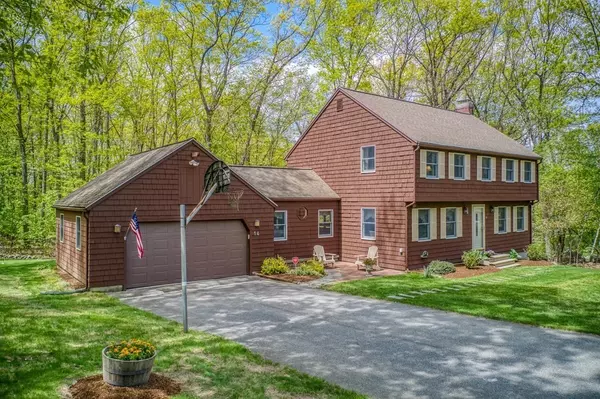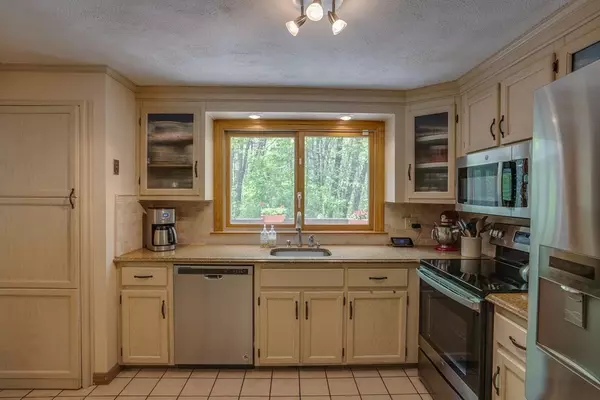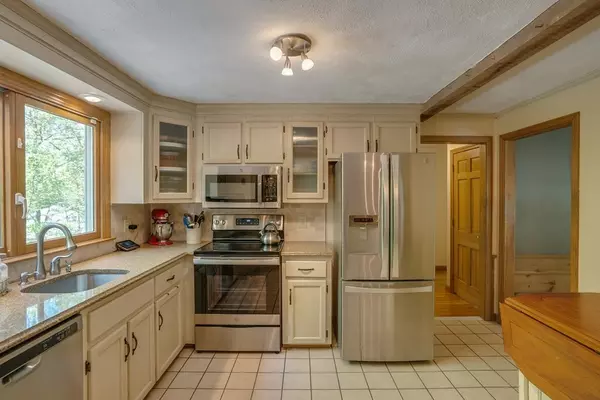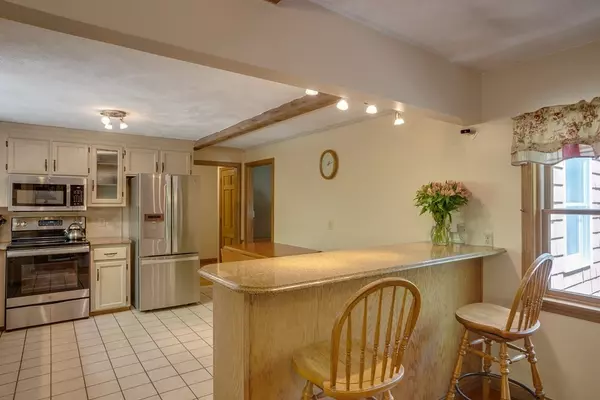$712,000
$658,000
8.2%For more information regarding the value of a property, please contact us for a free consultation.
14 Beaver Dam Dr Westford, MA 01886
4 Beds
1.5 Baths
2,316 SqFt
Key Details
Sold Price $712,000
Property Type Single Family Home
Sub Type Single Family Residence
Listing Status Sold
Purchase Type For Sale
Square Footage 2,316 sqft
Price per Sqft $307
Subdivision Westford Center
MLS Listing ID 72834129
Sold Date 07/07/21
Style Colonial
Bedrooms 4
Full Baths 1
Half Baths 1
HOA Y/N false
Year Built 1971
Annual Tax Amount $8,413
Tax Year 2021
Lot Size 0.920 Acres
Acres 0.92
Property Description
This classic Westford colonial sits prominently on a gorgeous corner lot in a beloved neighborhood, close to the Center and all that Westford has to offer! There is so much to love here, what will your favorite space be? This time of year it is likely to be the screened porch, or the adjacent deck, the perfect places to entertain and enjoy the very private back yard! Inside, you'll appreciate the kitchen which is nicely open to the family room. A dining room is home to future memories and holiday celebrations. When cool fall nights return, you can enjoy a wood-burning fire in the front to back living room. The second level offers 4 bedrooms, all with hardwood flooring. The primary bedroom has a walk-in closet. The lower level has even more space, with a great rec. room and plenty of storage. Other important features include gas heat, central air, 2 car garage, and Andersen windows. Move right in and enjoy this winning combination, a wonderful home in a great neighborhood, close to all!
Location
State MA
County Middlesex
Zoning RA
Direction Depot St. to Beaver Dam Dr., close to town center!
Rooms
Family Room Ceiling Fan(s), Flooring - Wood, Deck - Exterior, Exterior Access, Slider
Basement Full, Partially Finished, Walk-Out Access, Interior Entry
Primary Bedroom Level Second
Dining Room Beamed Ceilings, Flooring - Hardwood
Kitchen Flooring - Stone/Ceramic Tile, Pantry
Interior
Interior Features Other
Heating Forced Air, Natural Gas
Cooling Central Air
Flooring Tile, Carpet, Hardwood, Engineered Hardwood
Fireplaces Number 1
Fireplaces Type Living Room
Appliance Range, Dishwasher, Microwave, Refrigerator, Gas Water Heater, Tank Water Heater, Plumbed For Ice Maker, Utility Connections for Electric Range, Utility Connections for Electric Oven, Utility Connections for Electric Dryer
Laundry Main Level, Electric Dryer Hookup, First Floor, Washer Hookup
Exterior
Exterior Feature Rain Gutters
Garage Spaces 2.0
Community Features Shopping, Tennis Court(s), Park, Walk/Jog Trails, Stable(s), Golf, Bike Path, Conservation Area, Highway Access, House of Worship, Public School
Utilities Available for Electric Range, for Electric Oven, for Electric Dryer, Washer Hookup, Icemaker Connection
Waterfront false
Roof Type Shingle
Total Parking Spaces 2
Garage Yes
Building
Lot Description Corner Lot, Wooded, Gentle Sloping
Foundation Concrete Perimeter
Sewer Private Sewer
Water Public
Schools
Elementary Schools Nabasset/Abbot
Middle Schools Stony Brook
High Schools Westford
Others
Senior Community false
Read Less
Want to know what your home might be worth? Contact us for a FREE valuation!

Our team is ready to help you sell your home for the highest possible price ASAP
Bought with Krystsina Listapad • Keller Williams Realty






