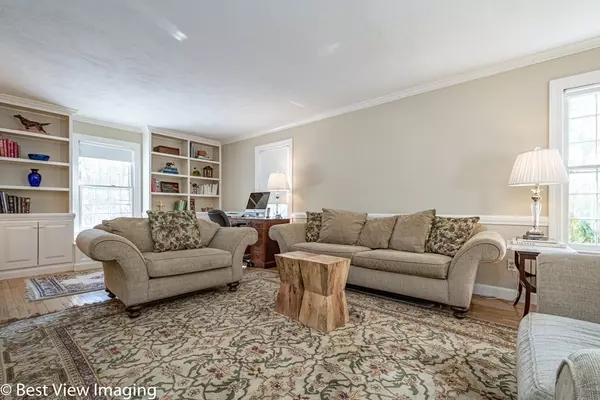$1,127,000
$975,000
15.6%For more information regarding the value of a property, please contact us for a free consultation.
14 Buckmaster Sudbury, MA 01776
5 Beds
2.5 Baths
3,208 SqFt
Key Details
Sold Price $1,127,000
Property Type Single Family Home
Sub Type Single Family Residence
Listing Status Sold
Purchase Type For Sale
Square Footage 3,208 sqft
Price per Sqft $351
Subdivision Bowker
MLS Listing ID 72787759
Sold Date 07/01/21
Style Colonial
Bedrooms 5
Full Baths 2
Half Baths 1
HOA Y/N false
Year Built 1971
Annual Tax Amount $16,892
Tax Year 2021
Lot Size 0.930 Acres
Acres 0.93
Property Sub-Type Single Family Residence
Property Description
You can't miss this beautiful Bowker neighborhood Colonial as it sits up on a lush flat yard! A graceful new walkway leads you to the wonderful features of this 5 bedroom home.The thoughtfully designed, gorgeous, maple kitchen w/a 12' center island, 6 burner WOLF stove and abundant cabinets, is a favorite gathering spot. Just off the kitchen, you will feel like you've landed in VT when you enter the family room w/cozy dark paneling, a wood burning fireplace and a wall of bookshelves where you can relax with a book on a winter's day. The 1st fl is completed w/a bright front to back living room w/built-ins and a fireplace, an extra-wide dining room, newly updated bath, and laundry room. The 2nd floor offers 5 generous sized bedrooms w/plenty of closets & access to the spacious walk up attic that can easily be converted to more living space.In warm weather, you'll enjoy sipping coffee on the 3 season porch, a cookout on the large Trex deck, or a game of football in the back & side yards.
Location
State MA
County Middlesex
Area North Sudbury
Zoning RES
Direction Route 117 to Ford Road right on Buckmaster or Willis Road to Belcher Dr right onto Buckmaster Dr.
Rooms
Family Room Closet/Cabinets - Custom Built, Flooring - Hardwood, Wainscoting
Basement Full, Interior Entry, Garage Access, Unfinished
Primary Bedroom Level Second
Dining Room Flooring - Hardwood, Open Floorplan, Wainscoting, Lighting - Overhead
Kitchen Flooring - Hardwood, Countertops - Stone/Granite/Solid, Kitchen Island, Cabinets - Upgraded, Exterior Access, Recessed Lighting, Remodeled, Slider, Stainless Steel Appliances, Gas Stove, Lighting - Pendant
Interior
Interior Features Closet, Entry Hall
Heating Forced Air, Natural Gas
Cooling Central Air
Flooring Tile, Hardwood, Stone / Slate, Flooring - Stone/Ceramic Tile
Fireplaces Number 3
Fireplaces Type Family Room
Appliance Oven, Dishwasher, Microwave, Countertop Range, Refrigerator, Dryer, Gas Water Heater, Utility Connections for Electric Oven, Utility Connections for Gas Dryer
Laundry Flooring - Stone/Ceramic Tile, Gas Dryer Hookup, Washer Hookup, First Floor
Exterior
Exterior Feature Rain Gutters
Garage Spaces 2.0
Community Features Shopping, Pool, Tennis Court(s), Park, Walk/Jog Trails, Golf, Medical Facility, Conservation Area, Highway Access, House of Worship, Private School, Public School
Utilities Available for Electric Oven, for Gas Dryer, Washer Hookup
Roof Type Shingle
Total Parking Spaces 6
Garage Yes
Building
Lot Description Wooded, Level
Foundation Concrete Perimeter
Sewer Private Sewer
Water Public
Architectural Style Colonial
Schools
Elementary Schools Haynes
Middle Schools Curtis
High Schools Lsrhs
Others
Senior Community false
Acceptable Financing Contract
Listing Terms Contract
Read Less
Want to know what your home might be worth? Contact us for a FREE valuation!

Our team is ready to help you sell your home for the highest possible price ASAP
Bought with Elisabeth Preis • Compass





