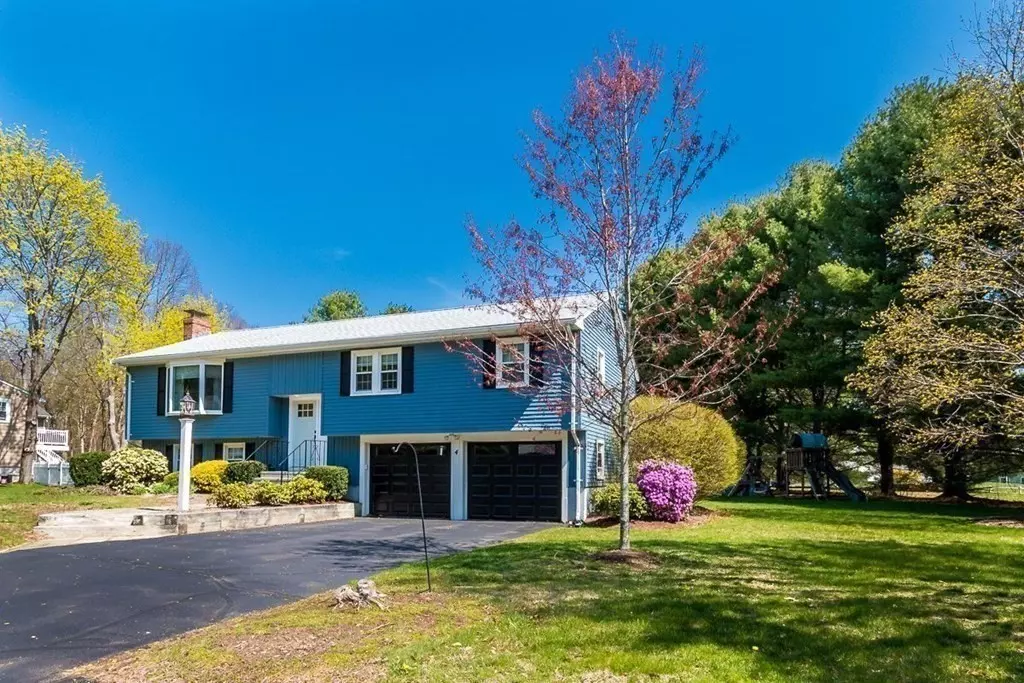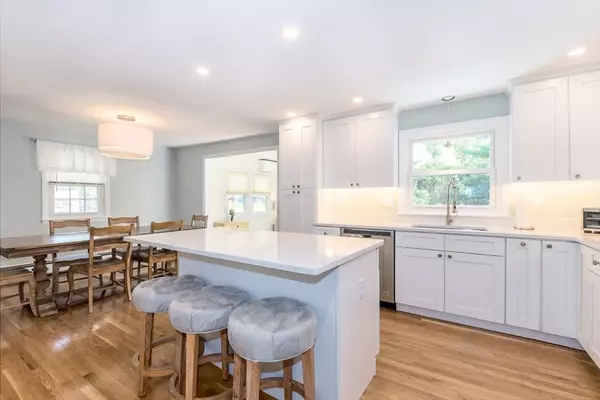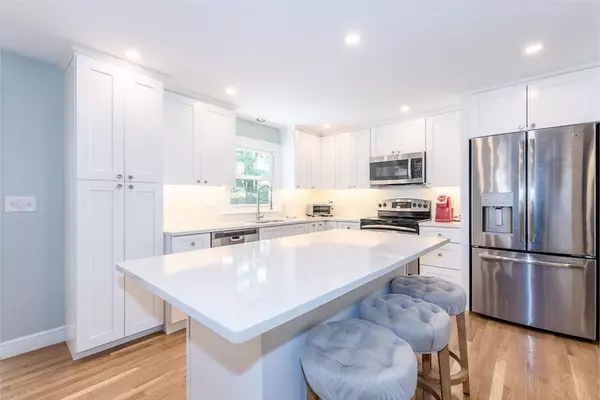$670,000
$619,900
8.1%For more information regarding the value of a property, please contact us for a free consultation.
4 Susan Drive Walpole, MA 02081
3 Beds
2.5 Baths
2,010 SqFt
Key Details
Sold Price $670,000
Property Type Single Family Home
Sub Type Single Family Residence
Listing Status Sold
Purchase Type For Sale
Square Footage 2,010 sqft
Price per Sqft $333
Subdivision North Walpole
MLS Listing ID 72818409
Sold Date 06/25/21
Style Raised Ranch
Bedrooms 3
Full Baths 2
Half Baths 1
HOA Y/N false
Year Built 1972
Annual Tax Amount $7,186
Tax Year 2020
Lot Size 0.690 Acres
Acres 0.69
Property Description
A perfect 10!! Beautifully renovated... perfectly appointed... desirably located... Proud to offer this designer dream home with distant views of the rolling hills and pastures of the Norfolk County Agricultural property set on a pretty lot in a double cul-de-sac established neighborhood. Custom features are found throughout, including the gorgeous new open concept kitchen featuring white cabinetry and white quartz countertops, improved bathrooms, stylish overhead and recess lighting, lots of closets, gleaming oak hardwood flooring, trendy tile, current colors, replacement windows, young architectural roof, updated gas heating, new central air conditioning and an oversized deck. The large private yard is perfect for play! *Showings begin @ OPEN HOUSES: SAT. 4/24, 12:00-2:00 & SUN. 4/25, 12:00-2:00. First come first serve - patience is required and appreciated*. **Pre-qualified, ready to go buyers only please** Offers due by Monday 4/26 @ 5pm - please allow 24 hours for seller reply.
Location
State MA
County Norfolk
Zoning RA
Direction Fisher Street to Phillip Rd to Susan Drive.
Rooms
Family Room Flooring - Wall to Wall Carpet, Recessed Lighting, Closet - Double
Basement Full, Finished, Garage Access, Sump Pump
Primary Bedroom Level First
Kitchen Flooring - Hardwood, Dining Area, Countertops - Stone/Granite/Solid, Kitchen Island, Cabinets - Upgraded, Open Floorplan, Recessed Lighting, Remodeled, Stainless Steel Appliances, Lighting - Pendant
Interior
Interior Features Ceiling Fan(s), Sun Room, High Speed Internet
Heating Baseboard, Natural Gas
Cooling Central Air
Flooring Tile, Carpet, Hardwood, Flooring - Laminate
Fireplaces Number 1
Fireplaces Type Family Room
Appliance Microwave, ENERGY STAR Qualified Dishwasher, Cooktop, Oven - ENERGY STAR, Gas Water Heater, Utility Connections for Electric Range, Utility Connections for Electric Oven, Utility Connections for Electric Dryer
Laundry In Basement, Washer Hookup
Exterior
Exterior Feature Rain Gutters, Professional Landscaping
Garage Spaces 2.0
Community Features Public Transportation, Stable(s), Golf, Highway Access, T-Station
Utilities Available for Electric Range, for Electric Oven, for Electric Dryer, Washer Hookup
View Y/N Yes
View Scenic View(s)
Roof Type Shingle
Total Parking Spaces 4
Garage Yes
Building
Foundation Concrete Perimeter
Sewer Private Sewer
Water Public
Schools
Elementary Schools Fisher
Middle Schools Johnson
High Schools Whs
Others
Senior Community false
Read Less
Want to know what your home might be worth? Contact us for a FREE valuation!

Our team is ready to help you sell your home for the highest possible price ASAP
Bought with Brad Brooks • Brad Brooks Real Estate Brokerage






