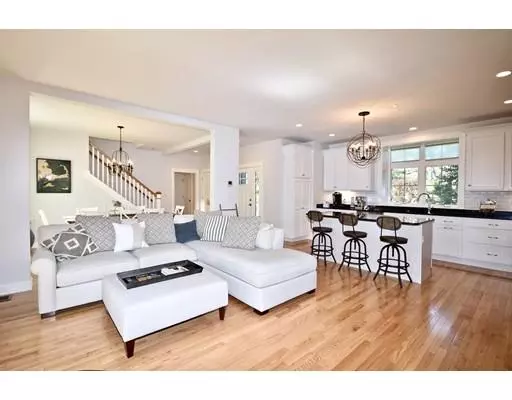$523,000
$529,900
1.3%For more information regarding the value of a property, please contact us for a free consultation.
9 River Birch Way Plymouth, MA 02360
3 Beds
2.5 Baths
2,177 SqFt
Key Details
Sold Price $523,000
Property Type Single Family Home
Sub Type Single Family Residence
Listing Status Sold
Purchase Type For Sale
Square Footage 2,177 sqft
Price per Sqft $240
Subdivision Redbrook
MLS Listing ID 72567478
Sold Date 11/05/19
Style Colonial
Bedrooms 3
Full Baths 2
Half Baths 1
HOA Fees $180
HOA Y/N true
Year Built 2015
Annual Tax Amount $7,810
Tax Year 2019
Lot Size 0.330 Acres
Acres 0.33
Property Sub-Type Single Family Residence
Property Description
Look no further! Designer Home that's Move In Ready in an established neighborhood at Redbrook; An AD Makepeace community. From the moment you walk in the door you'll feel right at home. Large kitchen with center island, stainless steel appliances, granite countertops. Hardwood floors, plenty of natural light, open floor plan with gas fireplace and dining room. Upstairs features a Master Suite with two additional large bedrooms and a Bonus Family Room above the garage for a number of uses. Walk out basement for future expansion or storage leads you to a large level back yard great for entertaining and relaxing. Attached two car garage. Centrally located near the Village Green, Old Colony YMCA and The Farmers Table. Experience life surrounded by nature, miles of walking trails, fishing, kayaking and swimming.
Location
State MA
County Plymouth
Zoning RR
Direction River Run Way to Wareham Rd. (left) to River Birch (Right)
Rooms
Family Room Flooring - Wall to Wall Carpet, Window(s) - Bay/Bow/Box, Cable Hookup, Open Floorplan
Basement Full, Walk-Out Access, Interior Entry, Unfinished
Primary Bedroom Level Second
Dining Room Flooring - Hardwood, Window(s) - Bay/Bow/Box, Open Floorplan
Kitchen Flooring - Hardwood, Window(s) - Bay/Bow/Box, Countertops - Stone/Granite/Solid, Open Floorplan
Interior
Interior Features Mud Room, Central Vacuum
Heating Forced Air, Natural Gas
Cooling Central Air
Flooring Tile, Carpet, Hardwood, Flooring - Stone/Ceramic Tile
Fireplaces Number 1
Fireplaces Type Living Room
Appliance ENERGY STAR Qualified Refrigerator, ENERGY STAR Qualified Dryer, ENERGY STAR Qualified Dishwasher, ENERGY STAR Qualified Washer, Range - ENERGY STAR, Gas Water Heater, Tank Water Heaterless, Plumbed For Ice Maker, Utility Connections for Gas Range, Utility Connections for Electric Dryer
Laundry Flooring - Stone/Ceramic Tile, Main Level, Second Floor
Exterior
Exterior Feature Rain Gutters, Professional Landscaping, Sprinkler System
Garage Spaces 2.0
Community Features Public Transportation, Shopping, Pool, Tennis Court(s), Park, Walk/Jog Trails, Stable(s), Golf, Medical Facility, Laundromat, Bike Path, Conservation Area, Highway Access, House of Worship, Marina, Private School, Public School, T-Station, University
Utilities Available for Gas Range, for Electric Dryer, Icemaker Connection
Waterfront Description Beach Front, Lake/Pond, 1/10 to 3/10 To Beach, Beach Ownership(Association)
Roof Type Shingle
Total Parking Spaces 2
Garage Yes
Building
Lot Description Cul-De-Sac, Cleared, Level
Foundation Concrete Perimeter
Sewer Private Sewer
Water Private
Architectural Style Colonial
Schools
Elementary Schools South
Middle Schools Plymouth South
High Schools Plymouth South
Others
Senior Community false
Read Less
Want to know what your home might be worth? Contact us for a FREE valuation!

Our team is ready to help you sell your home for the highest possible price ASAP
Bought with Thomas Souza • Buyers Brokers Only, LLC





