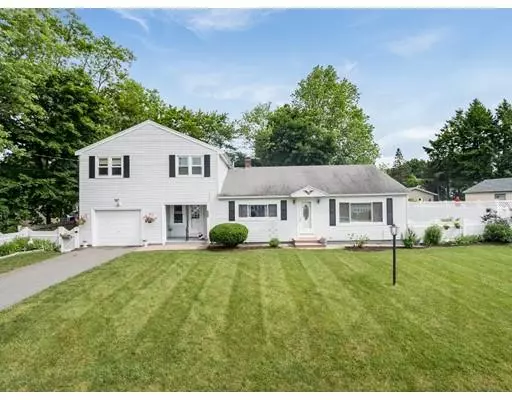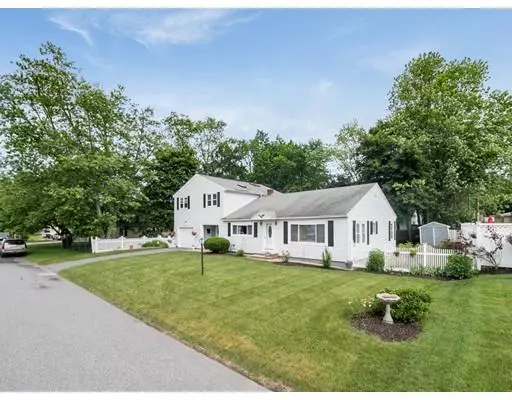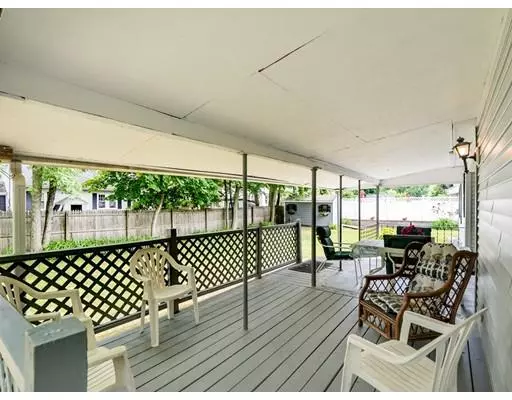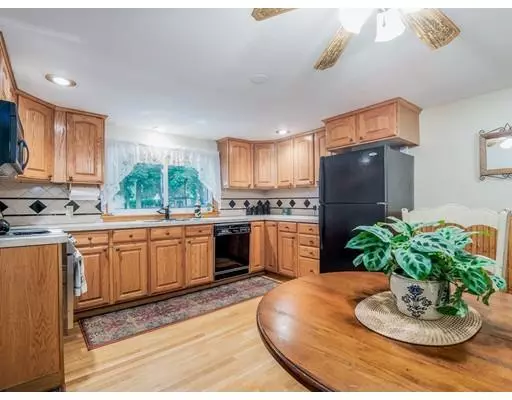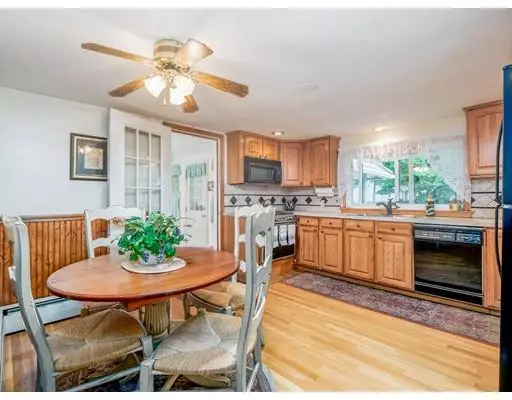$388,000
$385,000
0.8%For more information regarding the value of a property, please contact us for a free consultation.
4 Westwood Terrace Lawrence, MA 01843
3 Beds
2.5 Baths
1,686 SqFt
Key Details
Sold Price $388,000
Property Type Single Family Home
Sub Type Single Family Residence
Listing Status Sold
Purchase Type For Sale
Square Footage 1,686 sqft
Price per Sqft $230
Subdivision Mt. Vernon
MLS Listing ID 72529947
Sold Date 11/07/19
Style Ranch
Bedrooms 3
Full Baths 2
Half Baths 1
HOA Y/N false
Year Built 1956
Annual Tax Amount $4,800
Tax Year 2019
Lot Size 8,712 Sqft
Acres 0.2
Property Sub-Type Single Family Residence
Property Description
This Mount Vernon home has been lovingly owned by the same family since 1965. Back in 1986 a variance was granted so an in-law/family suite could be built above the garage. The main part of the house is currently a 2 bedroom as one bedroom was turned into a den/office. You could easily turn that room back into a 3rd bedroom. The main house also offers hardwood floors, an eat-in kitchen that was renovated about 15 years ago, a mostly finished basement that has a utility room, laundry room and large family room. The house has had most of the windows replaced with vinyl & the roof is approximately 12 years old. There is an irrigation system and fenced in backyard. The 1 car garage connects the breezeway to the main house & to the current in-law apartment which has a large bedroom, walk-in closet, huge living room/kitchen combo with skylights & cathedral ceilings!
Location
State MA
County Essex
Zoning res
Direction Mt. Vernon to Crestwood to Westwood
Rooms
Family Room Flooring - Wall to Wall Carpet
Basement Full, Partially Finished, Interior Entry, Concrete
Primary Bedroom Level First
Kitchen Flooring - Hardwood, Pantry
Interior
Interior Features Ceiling Fan(s), Closet, Ceiling - Cathedral, Den, Living/Dining Rm Combo, Foyer, Wet Bar
Heating Oil
Cooling Wall Unit(s)
Flooring Tile, Carpet, Hardwood, Parquet, Flooring - Hardwood, Flooring - Stone/Ceramic Tile, Flooring - Wood, Flooring - Wall to Wall Carpet
Appliance Range, Dishwasher, Microwave, Refrigerator, Washer, Dryer, Tank Water Heater, Utility Connections for Electric Range
Laundry In Basement
Exterior
Exterior Feature Storage, Sprinkler System
Garage Spaces 1.0
Fence Fenced/Enclosed, Fenced
Community Features Public Transportation, Medical Facility, Highway Access, Private School
Utilities Available for Electric Range
Roof Type Shingle
Total Parking Spaces 2
Garage Yes
Building
Foundation Concrete Perimeter, Block
Sewer Public Sewer
Water Public
Architectural Style Ranch
Others
Senior Community false
Read Less
Want to know what your home might be worth? Contact us for a FREE valuation!

Our team is ready to help you sell your home for the highest possible price ASAP
Bought with Rachel De La Cruz • EXIT Realty Beatrice Associates

