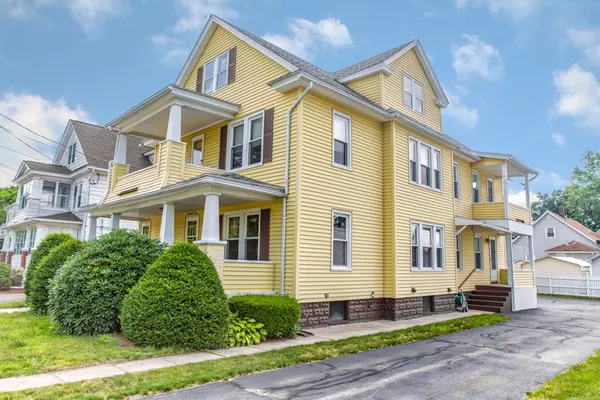$200,000
$229,900
13.0%For more information regarding the value of a property, please contact us for a free consultation.
71-73 Mellen St Chicopee, MA 01013
6 Beds
2 Baths
2,418 SqFt
Key Details
Sold Price $200,000
Property Type Multi-Family
Sub Type 2 Family - 2 Units Up/Down
Listing Status Sold
Purchase Type For Sale
Square Footage 2,418 sqft
Price per Sqft $82
MLS Listing ID 72363874
Sold Date 09/28/18
Bedrooms 6
Full Baths 2
Year Built 1925
Annual Tax Amount $3,208
Tax Year 2018
Lot Size 4,791 Sqft
Acres 0.11
Property Sub-Type 2 Family - 2 Units Up/Down
Property Description
Here's your chance!!! Fantastic opportunity with this Chicopee two family, perfect for an investor or for owner occupant! Home is located directly across from Dana Park and is only 1/2 mile away from Elms College... Imagine the potential!!! Each unit is spacious with 3 bedrooms, 1 bath, a kitchen with a pantry, formal dining room & living room. Lovely hardwood floors through out most of the unit. Each unit has a large front porch and buyer will enjoy a private driveway that will easily fit 6 cars, AS WELL AS, a 3 car garage!!! Lots of room in the basement & separate utilities for each unit! All appliances to remain for buyer's enjoyment. Open House from 11am-2pm on Sunday, July 22nd. This will be your opportunity to see both units in the same showing!
Location
State MA
County Hampden
Direction Off of Newbury Street, house is located across the street from Dana Park
Rooms
Basement Full, Interior Entry, Concrete
Interior
Interior Features Unit 1(Ceiling Fans, Pantry, Bathroom With Tub & Shower), Unit 2(Ceiling Fans, Pantry, Bathroom With Tub & Shower), Unit 1 Rooms(Living Room, Dining Room, Kitchen, Other (See Remarks)), Unit 2 Rooms(Living Room, Dining Room, Kitchen, Other (See Remarks))
Heating Unit 1(Steam, Oil), Unit 2(Steam, Oil)
Cooling Unit 1(None), Unit 2(None)
Flooring Wood, Vinyl, Unit 1(undefined), Unit 2(Hardwood Floors)
Appliance Unit 1(Range, Refrigerator, Washer), Unit 2(Range, Refrigerator, Washer, Dryer), Utility Connections for Gas Range, Utility Connections for Electric Range, Utility Connections for Gas Dryer, Utility Connections Varies per Unit
Laundry Washer Hookup
Exterior
Exterior Feature Sprinkler System
Garage Spaces 3.0
Community Features Public Transportation, Shopping, Pool, Tennis Court(s), Park, Walk/Jog Trails, Golf, Medical Facility, Laundromat, Bike Path, Highway Access, House of Worship, Public School, University, Sidewalks
Utilities Available for Gas Range, for Electric Range, for Gas Dryer, Washer Hookup, Varies per Unit
Roof Type Shingle
Total Parking Spaces 6
Garage Yes
Building
Lot Description Level
Story 3
Foundation Block
Sewer Public Sewer
Water Public
Read Less
Want to know what your home might be worth? Contact us for a FREE valuation!

Our team is ready to help you sell your home for the highest possible price ASAP
Bought with Suzanne Moore • Real Living Realty Professionals, LLC





