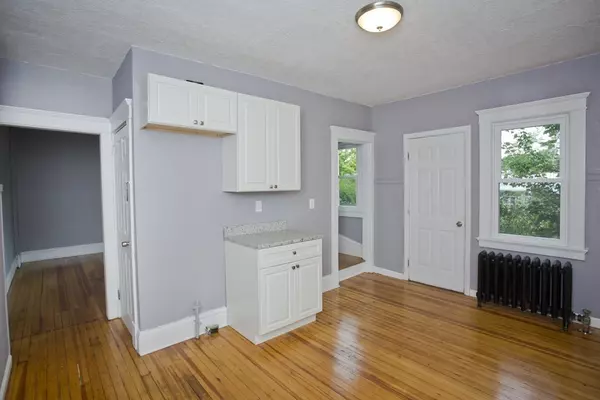$207,000
$210,000
1.4%For more information regarding the value of a property, please contact us for a free consultation.
6-8 King Ave Agawam, MA 01001
4 Beds
2 Baths
1,732 SqFt
Key Details
Sold Price $207,000
Property Type Multi-Family
Sub Type Multi Family
Listing Status Sold
Purchase Type For Sale
Square Footage 1,732 sqft
Price per Sqft $119
MLS Listing ID 72398871
Sold Date 12/14/18
Bedrooms 4
Full Baths 2
Year Built 1930
Annual Tax Amount $2,387
Tax Year 2018
Lot Size 4,791 Sqft
Acres 0.11
Property Description
Back on Market due to 1st time homebuyer cold feet! This Agawam vacant 2 family has gracious and charming colonial-style features and great cash producing location. It has retained its original charm and is brimming with warmth and character. A welcoming front porch opens up to each unit as a mirror of the other layout type duplex. Walk in to the functional kitchen with completely new cabinetry, granite countertops, updated plumbing and updated electric functions. Bedrooms and full bath are located on the second floor. When on this level, you have a wide walk-up attic stairway to a bonus and generously sized storage room. All flooring is refinished hardwood or newly applied modern tile. Access the basement from the 1st level or as a full walk out with dormer in the rear of the property. This neighborhood is living at its best, just minutes to area amenities and highway. Quality rentals units are hard to find in Agawam. Make the time to visit this investment today and take action!
Location
State MA
County Hampden
Zoning BA
Direction Springfield St to Walnut St to Valley to King Ave
Rooms
Basement Full, Interior Entry, Concrete
Interior
Interior Features Unit 1(Pantry, Storage, Stone/Granite/Solid Counters, Upgraded Cabinets, Upgraded Countertops, Bathroom With Tub & Shower), Unit 2(Pantry, Storage, Stone/Granite/Solid Counters, Upgraded Cabinets, Upgraded Countertops, Bathroom With Tub & Shower), Unit 1 Rooms(Living Room, Kitchen), Unit 2 Rooms(Living Room, Kitchen)
Heating Unit 1(Steam, Oil), Unit 2(Steam, Oil)
Cooling Unit 1(Window AC), Unit 2(Window AC)
Flooring Wood, Tile, Hardwood, Stone / Slate, Unit 1(undefined), Unit 2(Tile Floor, Hardwood Floors, Wood Flooring, Stone/Ceramic Tile Floor)
Appliance Oil Water Heater, Tank Water Heaterless, Utility Connections for Electric Range, Utility Connections for Electric Dryer
Laundry Washer Hookup
Exterior
Exterior Feature Rain Gutters, Unit 1 Balcony/Deck, Unit 2 Balcony/Deck
Fence Fenced
Community Features Public Transportation, Shopping, Park, Laundromat, Bike Path, Highway Access, House of Worship, Public School, Sidewalks
Utilities Available for Electric Range, for Electric Dryer, Washer Hookup
Roof Type Shingle
Total Parking Spaces 3
Garage No
Building
Lot Description Cleared
Story 4
Foundation Block
Sewer Public Sewer
Water Public
Schools
Elementary Schools Mittineague
Middle Schools Roberta Doering
High Schools Agawam
Read Less
Want to know what your home might be worth? Contact us for a FREE valuation!

Our team is ready to help you sell your home for the highest possible price ASAP
Bought with Alexander White • William Raveis R.E. & Home Services





