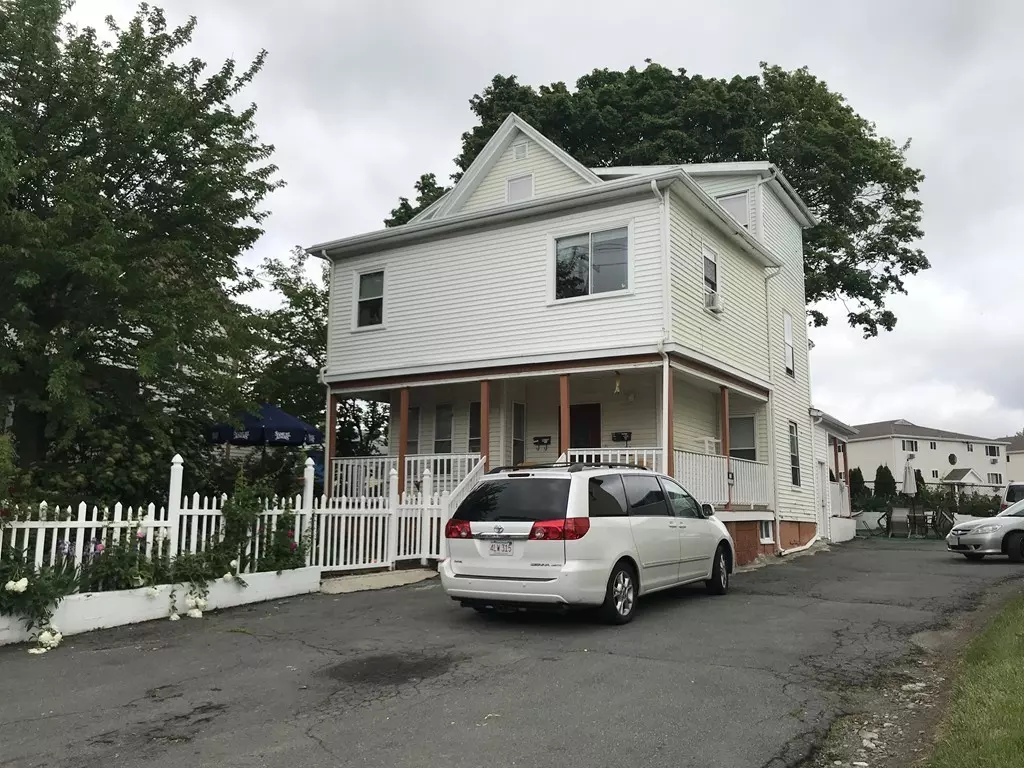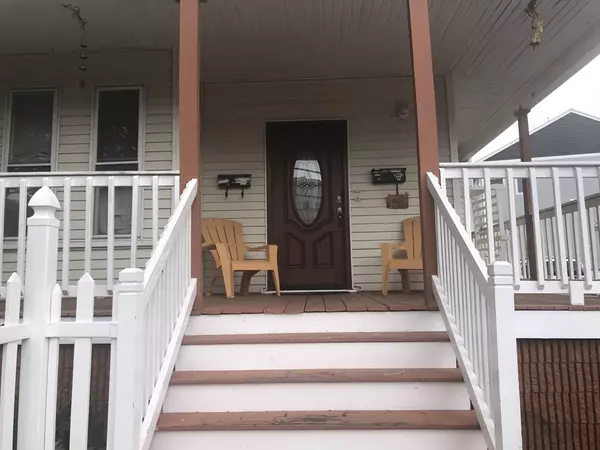$542,800
$519,000
4.6%For more information regarding the value of a property, please contact us for a free consultation.
701 Summer St Lynn, MA 01905
7 Beds
3.5 Baths
2,488 SqFt
Key Details
Sold Price $542,800
Property Type Multi-Family
Sub Type Multi Family
Listing Status Sold
Purchase Type For Sale
Square Footage 2,488 sqft
Price per Sqft $218
MLS Listing ID 72341342
Sold Date 07/31/18
Bedrooms 7
Full Baths 3
Half Baths 1
Year Built 1905
Annual Tax Amount $5,412
Tax Year 2018
Lot Size 3,484 Sqft
Acres 0.08
Property Description
Ideal property for the extended family!! Here is a great opportunity to own this spacious 2 family. 2nd unit features: 5 bedrooms, 2 and ½ bathrooms, Livingroom, dining room, kitchen and laundry in unit. First floor unit features 2 bedrooms, living room, dining room, updated kitchen with granite countertop and stainless steel appliances, full bathroom, and hardwood floors. Finished Basement with a full bathroom and ample storage space. Parking for up to 6 vehicles (4 on the front and 2 on the back). Front yard space. Conveniently located within minutes of the new Market Basket, short distance to downtown, restaurants, art centers, NSCC and public transportation. Don’t miss out!!!! CASA MULTIFAMILIAR MUY AMPLIA, localizada cerca de Market Basket con transporte publico cerca, El 2do piso tiene 5 habitaciones, 2 ½ banos, sala, comedor, cocina. El 1er piso sala comedor, cocina, 2 habitaciones. Basement terminado con bano completo.
Location
State MA
County Essex
Area West Lynn
Zoning LI
Direction Boston St to Summer St; Western Ave to Summer St ; Use Google Maps or Waze GPS
Rooms
Basement Full
Interior
Interior Features Unit 1(Upgraded Countertops), Unit 1 Rooms(Living Room, Dining Room, Kitchen), Unit 2 Rooms(Living Room, Dining Room, Kitchen, Office/Den, Other (See Remarks))
Flooring Unit 1(undefined), Unit 2(Hardwood Floors, Wall to Wall Carpet, Stone/Ceramic Tile Floor)
Appliance Unit 1(Range, Refrigerator), Unit 2(Range, Refrigerator), Gas Water Heater
Laundry Unit 2 Laundry Room
Exterior
Fence Fenced
Community Features Public Transportation, Shopping, Park, Laundromat, Private School, Public School
Total Parking Spaces 6
Garage No
Building
Lot Description Easements
Story 3
Foundation Concrete Perimeter
Sewer Public Sewer
Water Public
Read Less
Want to know what your home might be worth? Contact us for a FREE valuation!

Our team is ready to help you sell your home for the highest possible price ASAP
Bought with Liliana Delgado • Cameron Real Estate Group






