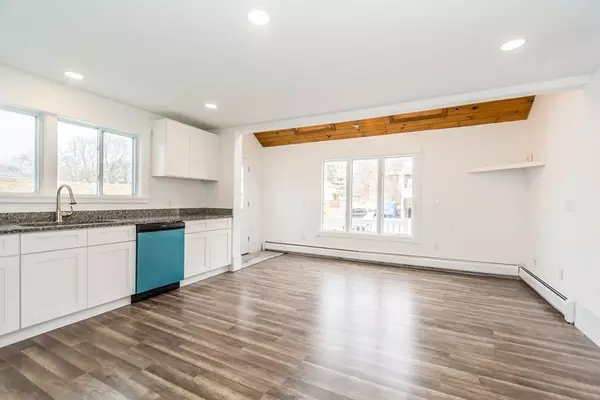$450,000
$469,900
4.2%For more information regarding the value of a property, please contact us for a free consultation.
12 Oak Street Amesbury, MA 01913
4 Beds
2 Baths
2,429 SqFt
Key Details
Sold Price $450,000
Property Type Multi-Family
Sub Type Multi Family
Listing Status Sold
Purchase Type For Sale
Square Footage 2,429 sqft
Price per Sqft $185
MLS Listing ID 72470399
Sold Date 05/07/19
Bedrooms 4
Full Baths 2
Year Built 1880
Annual Tax Amount $5,855
Tax Year 2019
Lot Size 6,534 Sqft
Acres 0.15
Property Sub-Type Multi Family
Property Description
Rare opportunity to own a charming Victorian two-family, quietly tucked away yet just steps from the heart of Amesbury's thriving downtown and steps to the rail trail & bike path! The first floor features a completely updated eat-in kitchen with new appliances, granite countertops, new flooring, skylight, and sunlight streaming through the large windows, large living room with charming bay window, and two generously sized bedrooms with ample closet space. The second floor hosts an open kitchen with breakfast bar and spacious living room and bedrooms with original woodwork. The roof is less than 1 year, most of the windows are newer, and the exterior was recently painted. Natural gas line is at the property (not in use). This home features a laundry room that can be common - or unique to one unit, you decide. The 2 staircases, large deck, basement, one car garage with extra storage, Additional sq ft available in walk up attic, and ample parking make this property a truly unique find!
Location
State MA
County Essex
Zoning IC
Direction Elm Street to Oak Street
Rooms
Basement Full, Interior Entry, Concrete, Unfinished
Interior
Interior Features Unit 1(Ceiling Fans, Crown Molding, Stone/Granite/Solid Counters, Upgraded Cabinets, Upgraded Countertops, Bathroom With Tub), Unit 2(Ceiling Fans, Crown Molding), Unit 1 Rooms(Living Room, Kitchen, Mudroom), Unit 2 Rooms(Living Room, Kitchen, Mudroom)
Heating Unit 1(Hot Water Baseboard, Oil), Unit 2(Hot Water Baseboard, Oil)
Cooling Unit 1(None), Unit 2(None)
Flooring Wood, Tile, Carpet, Wood Laminate, Unit 1(undefined), Unit 2(Wall to Wall Carpet)
Appliance Unit 1(Range, Dishwasher, Microwave, Washer, Dryer), Unit 2(Range, Dishwasher, Microwave, Refrigerator)
Laundry Laundry Room, Unit 1 Laundry Room
Exterior
Exterior Feature Unit 1 Balcony/Deck
Garage Spaces 1.0
Community Features Public Transportation, Shopping, Park, Walk/Jog Trails, Golf, Laundromat, Conservation Area, Highway Access
Roof Type Shingle
Total Parking Spaces 4
Garage Yes
Building
Lot Description Corner Lot
Story 3
Foundation Stone
Sewer Public Sewer
Water Public
Schools
Middle Schools Amesbury
High Schools Amesbury
Others
Acceptable Financing Contract
Listing Terms Contract
Read Less
Want to know what your home might be worth? Contact us for a FREE valuation!

Our team is ready to help you sell your home for the highest possible price ASAP
Bought with Evan Ralph • Redfin Corp.





