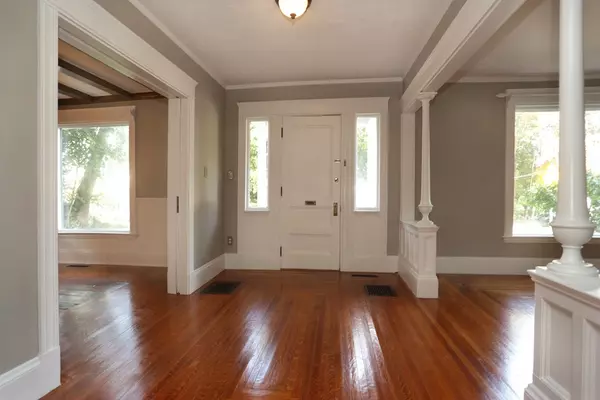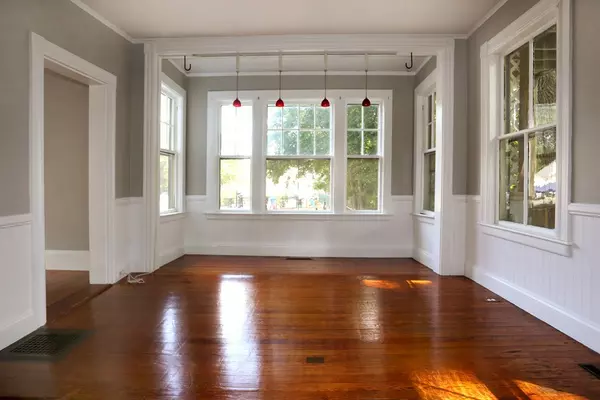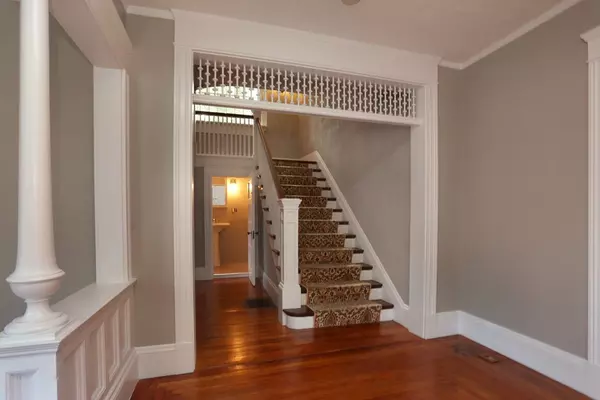$450,000
$450,000
For more information regarding the value of a property, please contact us for a free consultation.
42 Sparhawk St Amesbury, MA 01913
5 Beds
2.5 Baths
2,614 SqFt
Key Details
Sold Price $450,000
Property Type Multi-Family
Sub Type Multi Family
Listing Status Sold
Purchase Type For Sale
Square Footage 2,614 sqft
Price per Sqft $172
MLS Listing ID 72389578
Sold Date 11/09/18
Bedrooms 5
Full Baths 2
Half Baths 1
Year Built 1830
Annual Tax Amount $5,860
Tax Year 2018
Lot Size 10,890 Sqft
Acres 0.25
Property Sub-Type Multi Family
Property Description
Buyers mind change is your opportunity. Everything has been done! New metal roof, the exterior & interior has been freshly painted. This two-family is in move-in condition and located in a desirable Highlands location. Exquisite architectural details. Great natural light from an oversized window, elegant handcrafted two-level staircase, gorgeous woodwork and fireplace, large rooms, wood floors, high ceilings, with a renovated granite kitchen, multi-level decks, fenced-in backyard. Walking distance to restaurants, shops, schools, and bus.
Location
State MA
County Essex
Zoning R8
Direction Rt 150 is Sparhawk St
Rooms
Basement Full
Interior
Interior Features Unit 1(Stone/Granite/Solid Counters), Unit 1 Rooms(Living Room, Dining Room, Kitchen, Family Room), Unit 2 Rooms(Living Room, Kitchen)
Heating Unit 1(Forced Air, Gas), Unit 2(Electric)
Flooring Unit 1(undefined), Unit 2(Wall to Wall Carpet)
Fireplaces Number 1
Fireplaces Type Unit 1(Fireplace - Wood burning)
Appliance Unit 1(Range, Dishwasher, Disposal, Microwave, Refrigerator), Unit 2(Range, Refrigerator), Gas Water Heater, Utility Connections for Gas Range
Exterior
Exterior Feature Unit 1 Balcony/Deck
Fence Fenced/Enclosed
Utilities Available for Gas Range
Total Parking Spaces 4
Garage No
Building
Story 3
Foundation Stone, Brick/Mortar
Sewer Public Sewer
Water Public
Schools
Elementary Schools Ames Elementary
Middle Schools Ames Middle
High Schools Ames High
Read Less
Want to know what your home might be worth? Contact us for a FREE valuation!

Our team is ready to help you sell your home for the highest possible price ASAP
Bought with Cheryl Morris • Century 21 North East





