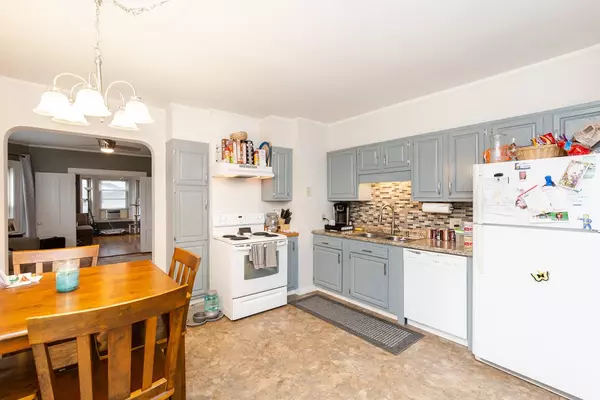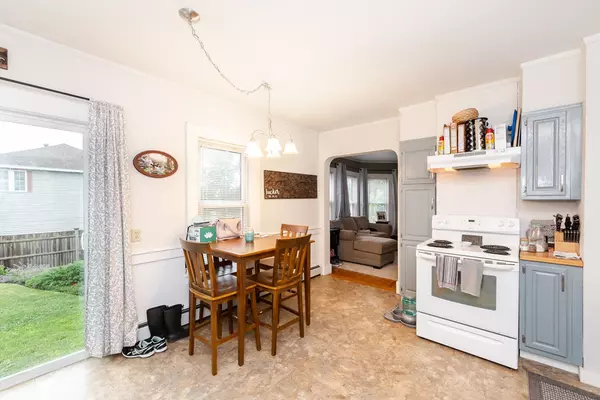$522,500
$559,900
6.7%For more information regarding the value of a property, please contact us for a free consultation.
3 Vine Street Amesbury, MA 01913
5 Beds
4.5 Baths
2,561 SqFt
Key Details
Sold Price $522,500
Property Type Multi-Family
Sub Type 2 Family - 2 Units Up/Down
Listing Status Sold
Purchase Type For Sale
Square Footage 2,561 sqft
Price per Sqft $204
MLS Listing ID 72360852
Sold Date 12/07/18
Bedrooms 5
Full Baths 4
Half Baths 1
Year Built 1900
Annual Tax Amount $5,353
Tax Year 2018
Lot Size 0.260 Acres
Acres 0.26
Property Sub-Type 2 Family - 2 Units Up/Down
Property Description
Desirable 2 family that's been tastefully updated with rare 3 car garage! Unit 1 consists of a 1st floor living w/ spacious rooms that feature an open floor plan. Two large bedrooms, hw floors, updated bathroom and half bath in basement. Unit 2 features two living levels w/ 3 bedrooms, 3 full bathrooms, country kitchen w/ washer & dryer in the unit. Gorgeous master bedroom suite w/ updated bathroom featuring double sink, soaking tub and large walk in closet. Plenty of storage in the basement w/ half bath, washer/dryer for unit 1, 3 car garage and 4 off street parking. Professionally landscaped grounds that overlook a private patio, freshly painted exterior and many more updates! Pride of ownership shows as the current owners have done numerous updates throughout! Fantastic quiet neighborhood that's dog friendly on a nice tree lined street, 1/2 mile to downtown Amesbury and close distance to Battis and Cider Hill Farm. Truly a wonderful neighborhood.
Location
State MA
County Essex
Zoning R20
Direction Greenwood to Vine St
Rooms
Basement Full, Unfinished
Interior
Interior Features Other (See Remarks), Unit 1(Ceiling Fans, Storage, Open Floor Plan), Unit 2(Ceiling Fans, Crown Molding, Walk-In Closet, Bathroom with Shower Stall, Bathroom With Tub, Open Floor Plan), Unit 1 Rooms(Living Room, Kitchen), Unit 2 Rooms(Living Room, Kitchen)
Heating Unit 1(Oil), Unit 2(Oil)
Flooring Wood, Unit 1(undefined), Unit 2(Hardwood Floors)
Laundry Unit 2 Laundry Room
Exterior
Garage Spaces 3.0
Roof Type Shingle
Total Parking Spaces 4
Garage Yes
Building
Story 3
Foundation Stone
Sewer Public Sewer
Water Public
Read Less
Want to know what your home might be worth? Contact us for a FREE valuation!

Our team is ready to help you sell your home for the highest possible price ASAP
Bought with Matthew Urciuoli • Red Bow Realty





