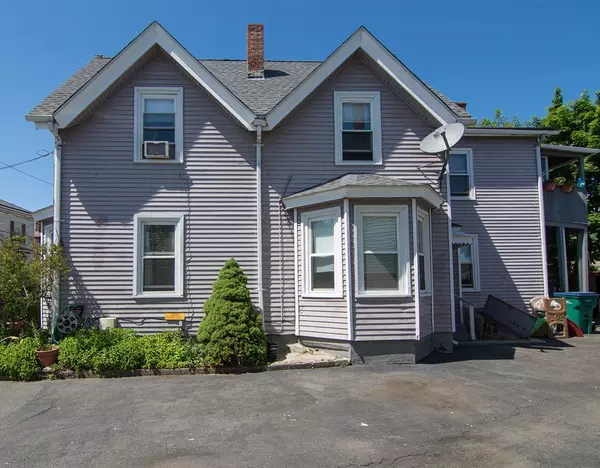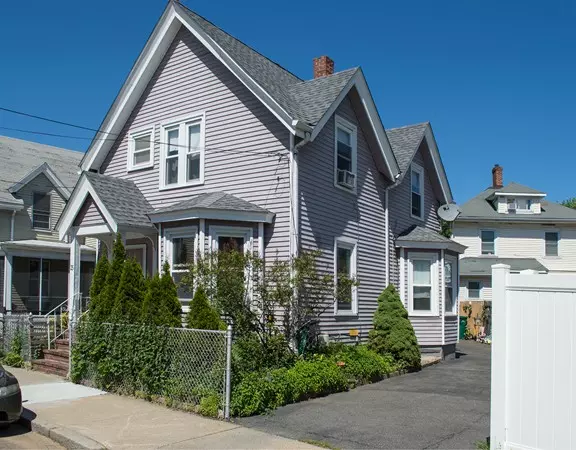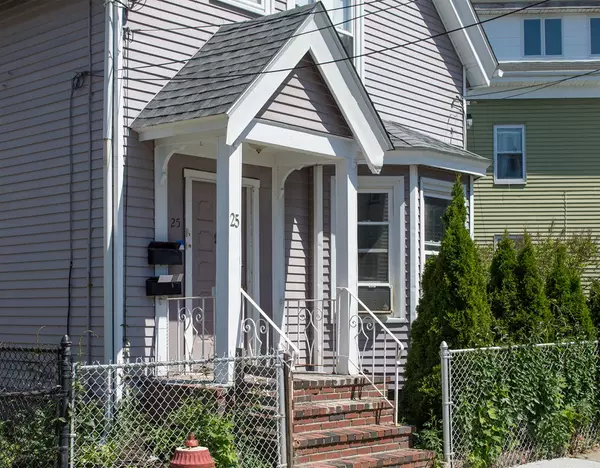$440,000
$379,900
15.8%For more information regarding the value of a property, please contact us for a free consultation.
25 Waverly Street Lynn, MA 01904
4 Beds
2 Baths
1,645 SqFt
Key Details
Sold Price $440,000
Property Type Multi-Family
Sub Type 2 Family - 2 Units Up/Down
Listing Status Sold
Purchase Type For Sale
Square Footage 1,645 sqft
Price per Sqft $267
MLS Listing ID 72345012
Sold Date 07/27/18
Bedrooms 4
Full Baths 2
Year Built 1880
Annual Tax Amount $4,525
Tax Year 2018
Lot Size 3,049 Sqft
Acres 0.07
Property Description
Located in Ward One at the foot of Pine Hill, this comfortable 2 unit features basement storage w/ several finished areas, 2 separate basement laundry rooms with separate washer dryer hook-ups, 2 rear covered porches, large driveway, fenced-in private yard, with an Asian Spice Garden. This home also features oak hardwood floors (some under vinyl tile), updated forced hot water baseboards, the larger bedrooms have walk-in closets. Both interior(s) and the hallway, have been newly painted. There is a NEW water line from the street to the house, a NEW roof, newer kitchens & updated baths. Again, the yard is fenced-in for privacy and parking, yet the home has an abundance of sunshine as it faces the southwest.
Location
State MA
County Essex
Area West Lynn
Zoning R4
Direction Linwood Road to Bulfinch St. right on to Waverly Street. House is on the left at the turn.
Rooms
Basement Full, Partially Finished, Interior Entry, Bulkhead, Concrete
Interior
Interior Features Unit 1(Walk-In Closet, Bathroom With Tub & Shower), Unit 2(Walk-In Closet, Bathroom With Tub & Shower), Unit 1 Rooms(Living Room, Kitchen), Unit 2 Rooms(Living Room, Kitchen)
Heating Unit 1(Hot Water Baseboard, Gas, Unit Control), Unit 2(Hot Water Baseboard, Gas)
Flooring Wood, Vinyl, Varies Per Unit, Hardwood, Unit 1(undefined), Unit 2(Wood Flooring)
Appliance Unit 1(Dishwasher, Refrigerator, Dishwasher - ENERGY STAR, Range - ENERGY STAR), Unit 2(Range, Refrigerator), Gas Water Heater, Utility Connections for Electric Range, Utility Connections for Electric Oven, Utility Connections for Electric Dryer
Laundry Laundry Room
Exterior
Exterior Feature Rain Gutters, Garden
Fence Fenced/Enclosed
Community Features Public Transportation, Shopping, Park, Walk/Jog Trails, Golf, Medical Facility, Laundromat, House of Worship, Private School, Public School, T-Station, University, Sidewalks
Utilities Available for Electric Range, for Electric Oven, for Electric Dryer
Waterfront Description Beach Front, Beach Access, Ocean, 1 to 2 Mile To Beach, Beach Ownership(Public)
Roof Type Shingle
Total Parking Spaces 6
Garage No
Building
Lot Description Level
Story 3
Foundation Stone, Brick/Mortar, Irregular
Sewer Public Sewer
Water Public
Schools
Elementary Schools Tracey
Middle Schools Breed
High Schools Lynn Classical
Others
Acceptable Financing Contract
Listing Terms Contract
Read Less
Want to know what your home might be worth? Contact us for a FREE valuation!

Our team is ready to help you sell your home for the highest possible price ASAP
Bought with Derliz Perez • J. Barrett & Company






