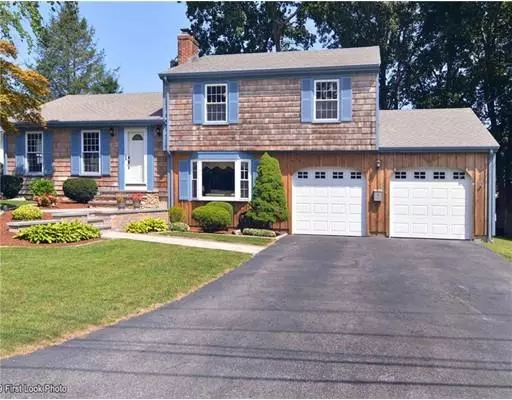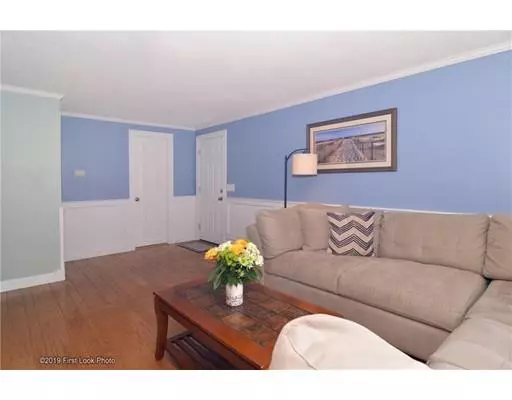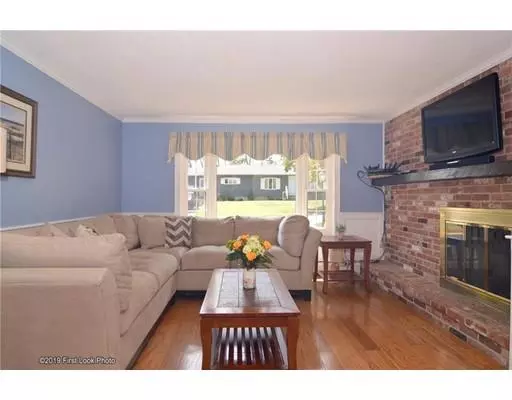$435,000
$449,000
3.1%For more information regarding the value of a property, please contact us for a free consultation.
6 Cherry Ln Barrington, RI 02806
3 Beds
2 Baths
2,100 SqFt
Key Details
Sold Price $435,000
Property Type Single Family Home
Sub Type Single Family Residence
Listing Status Sold
Purchase Type For Sale
Square Footage 2,100 sqft
Price per Sqft $207
MLS Listing ID 72547083
Sold Date 10/17/19
Bedrooms 3
Full Baths 2
Year Built 1971
Annual Tax Amount $6,396
Tax Year 2018
Lot Size 10,018 Sqft
Acres 0.23
Property Description
Welcome home to this meticulously maintained, move-in ready home! It’s ideally located on a quiet dead end street and features sun filled living and dining rooms, cathedral ceilings, gleaming hardwoods, 3 bedrooms, 2 new baths and a cozy three season porch with sliders to a beautiful backyard oasis! The yard is perfectly landscaped and features decking, a pergola and lovely garden beds. This home is perfect for entertaining! The lower level family room is spacious and features a wood burning, brick fireplace and cheery bay window. Every amenity can be found here; central air, sprinkler system, top of the line heating system (all installed within the last 2 years), attic space, a shed and an oversized garage with plenty of storage! Enjoy the convenient location, walk to tennis courts, ball fields and nationally recognized Barrington High School. Come see all that this lovingly cared for home has to offer!
Location
State RI
County Bristol
Zoning R25
Rooms
Basement Full, Partially Finished, Interior Entry, Bulkhead
Primary Bedroom Level Second
Dining Room Cathedral Ceiling(s), Flooring - Hardwood
Kitchen Flooring - Stone/Ceramic Tile
Interior
Heating Baseboard, Oil
Cooling Central Air
Flooring Tile, Carpet, Hardwood
Fireplaces Number 1
Appliance Range, Dishwasher, Disposal, Refrigerator, Range Hood, Oil Water Heater, Tank Water Heater
Laundry In Basement
Exterior
Exterior Feature Storage, Sprinkler System
Garage Spaces 2.0
Community Features Public Transportation, Shopping, Pool, Tennis Court(s), Park, Walk/Jog Trails, Golf, Bike Path, Marina, Private School, Public School
Waterfront false
Total Parking Spaces 4
Garage Yes
Building
Foundation Concrete Perimeter
Sewer Public Sewer
Water Public
Read Less
Want to know what your home might be worth? Contact us for a FREE valuation!

Our team is ready to help you sell your home for the highest possible price ASAP
Bought with Non Member • Residential Properties LTD






