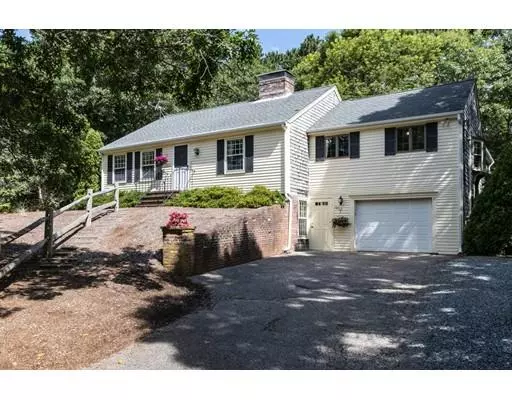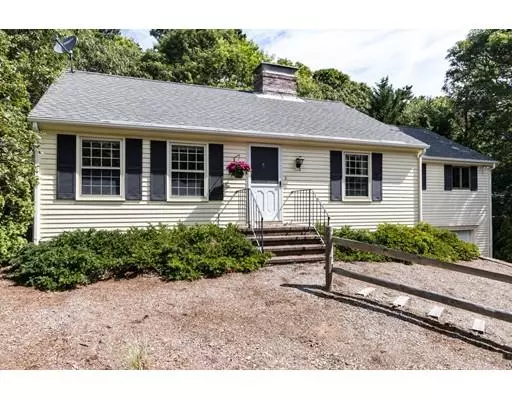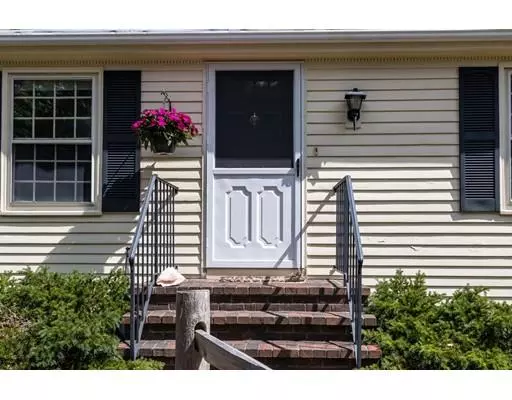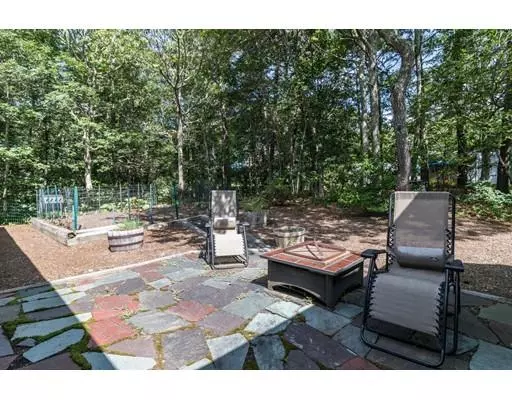$363,653
$374,900
3.0%For more information regarding the value of a property, please contact us for a free consultation.
183 Wayside Dr Brewster, MA 02631
3 Beds
2 Baths
1,348 SqFt
Key Details
Sold Price $363,653
Property Type Single Family Home
Sub Type Single Family Residence
Listing Status Sold
Purchase Type For Sale
Square Footage 1,348 sqft
Price per Sqft $269
Subdivision Meeting House Village
MLS Listing ID 72536918
Sold Date 09/19/19
Style Ranch
Bedrooms 3
Full Baths 2
HOA Y/N true
Year Built 1965
Annual Tax Amount $2,745
Tax Year 2019
Lot Size 0.340 Acres
Acres 0.34
Property Description
Lovingly maintained ranch with wonderful features including Central Air, a Generator, 2 Fireplaces, Pine Flooring, finished basement family room, a large Screened Porch and low-maintenance yard! A wonderful home for entertaining or family gatherings, you'll enjoy the spacious living room w/ built-ins and fireplace. Everyone will want to gather in the huge kitchen/dining area opening onto the screened porch and garden beyond for summertime fun. 3 bedrooms and 2 full baths complete the first floor. On the lower level, you'll find the garage, a finished family room with a 2nd fireplace, a 2nd finished room+ lots of unfinished space! On the Brewster/Harwich line & convenient to both towns + Orleans, Meetinghouse Village is a great neighborhood. This home is in the Nauset School District.
Location
State MA
County Barnstable
Area Brewster (Village)
Zoning RESD.
Direction ROUTE 39 TO MEETINGHOUSE WAY, RIGHT ON GRISTMILL, LEFT ON COLONIAL, LEFT ON WAYSIDE, HOUSE ON LEFT
Rooms
Basement Full, Partially Finished, Walk-Out Access, Garage Access, Concrete, Unfinished
Primary Bedroom Level First
Interior
Heating Baseboard, Natural Gas
Cooling Central Air
Flooring Wood, Vinyl, Carpet
Fireplaces Number 2
Appliance Range, Dishwasher, Microwave, Refrigerator
Laundry In Basement
Exterior
Exterior Feature Sprinkler System
Garage Spaces 1.0
Community Features Shopping
Waterfront Description Beach Front, Bay, 1 to 2 Mile To Beach, Beach Ownership(Public)
Roof Type Shingle
Total Parking Spaces 5
Garage Yes
Building
Lot Description Gentle Sloping
Foundation Concrete Perimeter
Sewer Private Sewer
Water Public
Architectural Style Ranch
Schools
Elementary Schools Brewster
Middle Schools Nauset
High Schools Nauset
Others
Senior Community false
Read Less
Want to know what your home might be worth? Contact us for a FREE valuation!

Our team is ready to help you sell your home for the highest possible price ASAP
Bought with Robert Tucker • Kinlin Grover Real Estate





