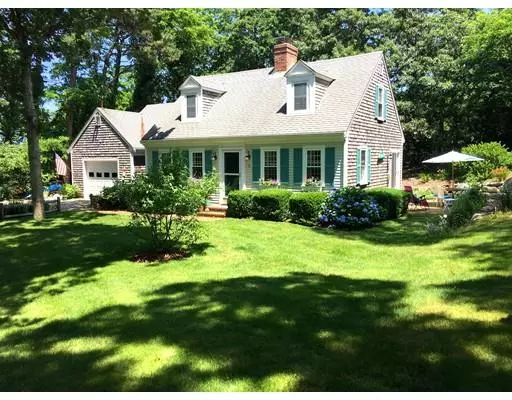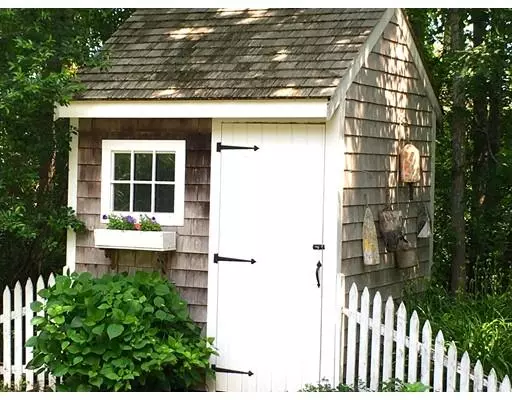$480,000
$489,000
1.8%For more information regarding the value of a property, please contact us for a free consultation.
6 Long View Drive Orleans, MA 02653
3 Beds
2 Baths
1,616 SqFt
Key Details
Sold Price $480,000
Property Type Single Family Home
Sub Type Single Family Residence
Listing Status Sold
Purchase Type For Sale
Square Footage 1,616 sqft
Price per Sqft $297
MLS Listing ID 72534387
Sold Date 10/02/19
Style Cape
Bedrooms 3
Full Baths 2
Year Built 1982
Annual Tax Amount $3,089
Tax Year 2019
Lot Size 0.620 Acres
Acres 0.62
Property Description
Traditional Cape! Beautifully maintained & lovingly cared for. Enjoy all that the quaint town of Orleans has to offer from this charming year round home. Nestled in the woods and down a pretty private driveway, this cottage has classic curb appeal. Lush window boxes, fenced landscapes & bountiful gardens will delight you at first sight. The sunny & spacious LR has hardwood flrs, brick fireplace & ample seating areas. Current owner has an oversized dining table which is perfect for entertaining a crowd. Enjoy easy access to both the octagonal screened porch & manicured side patio. Off of the Kitchen is the laundry rm & pantry area, the perfect spot to capture those sandy beach towels. Like to entertain? The efficient kitchen offers ample cabinetry, a new double oven & tile floors. On the main level you'll also find a Spacious bedroom & full bathroom, allowing for one floor living. Entertaining a house full of company? Upstairs you will find 2 spacious bedrooms, hardwood floors.
Location
State MA
County Barnstable
Zoning R
Direction Route 6A Bakers Pond Rd to right on Longview Dr. Home is on the right down a long hidden driveway.
Rooms
Basement Full, Finished, Interior Entry, Bulkhead
Primary Bedroom Level First
Kitchen Flooring - Stone/Ceramic Tile
Interior
Interior Features Entrance Foyer, Mud Room
Heating Forced Air, Electric Baseboard
Cooling None
Flooring Tile, Hardwood, Flooring - Wood
Fireplaces Type Living Room
Appliance Range, Dishwasher, Microwave, Washer, Dryer, Electric Water Heater, Tank Water Heater, Utility Connections for Electric Dryer
Laundry First Floor
Exterior
Exterior Feature Garden, Outdoor Shower
Garage Spaces 1.0
Utilities Available for Electric Dryer
Roof Type Shingle
Total Parking Spaces 1
Garage Yes
Building
Lot Description Other
Foundation Concrete Perimeter
Sewer Private Sewer
Water Public
Read Less
Want to know what your home might be worth? Contact us for a FREE valuation!

Our team is ready to help you sell your home for the highest possible price ASAP
Bought with Thomas Kwasniak • Jack Conway Harwich






