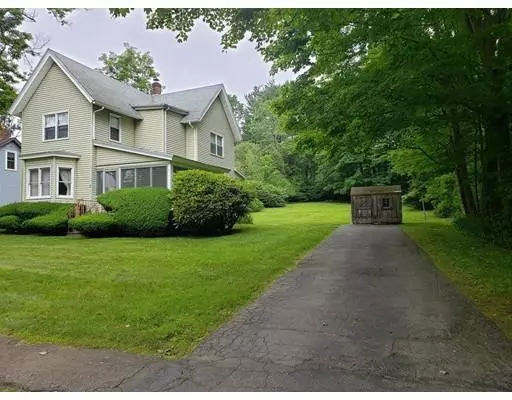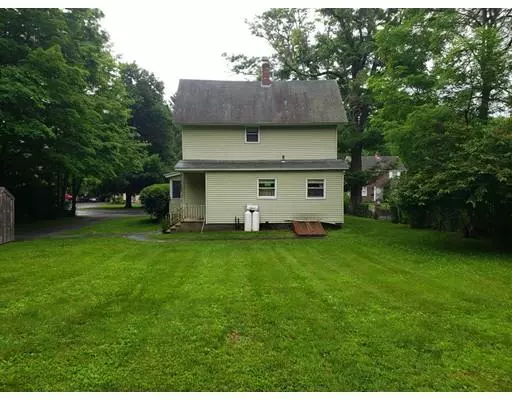$160,000
$165,000
3.0%For more information regarding the value of a property, please contact us for a free consultation.
5 Highland St Ware, MA 01082
3 Beds
1.5 Baths
1,622 SqFt
Key Details
Sold Price $160,000
Property Type Single Family Home
Sub Type Single Family Residence
Listing Status Sold
Purchase Type For Sale
Square Footage 1,622 sqft
Price per Sqft $98
MLS Listing ID 72524692
Sold Date 07/31/19
Style Colonial, Antique
Bedrooms 3
Full Baths 1
Half Baths 1
HOA Y/N false
Year Built 1890
Annual Tax Amount $2,557
Tax Year 2019
Lot Size 0.500 Acres
Acres 0.5
Property Description
Very affordable one owner home in a great location! 3 bedrooms, 2 full baths, hardwood floors and Buderus Boiler less than 10 years old w/2 heat zones ! First floor Laundry, there is a 3 season room that you will enjoy in all kinds of weather and your plants will love too! The first floor den could easily be converted to a 1st floor bedroom with a first floor bath which would make this ideal if you had an in-law situation. Large living-room with Bay window and eat-in kitchen.This home sits on .50 acres with a fantastic back yard, paved drive with plenty of parking Walking distance to Grenville Park and downtown amenities offering Restaurants, Cafés, Grocery Stores, Art Centers and the Shops on Main Street. A short drive to the Quabbin. Commuters will love the fact that the MA Pike is minutes away. Ware is between Worcester and Springfield. Ware has much to offer new residents and this home is looking for a new owner!
Location
State MA
County Hampshire
Zoning DTR
Direction Church Street to Highland
Rooms
Basement Full, Interior Entry, Bulkhead, Sump Pump, Concrete
Dining Room Closet, Flooring - Wall to Wall Carpet, Cable Hookup
Kitchen Flooring - Vinyl, Window(s) - Bay/Bow/Box, Exterior Access, Gas Stove
Interior
Interior Features Closet - Cedar, Closet, Sun Room, Center Hall
Heating Baseboard, Oil
Cooling None
Flooring Vinyl, Carpet, Hardwood, Flooring - Wall to Wall Carpet
Appliance Microwave, Countertop Range, Refrigerator, Washer, Dryer, Oil Water Heater, Tank Water Heater, Utility Connections for Gas Range, Utility Connections for Electric Oven, Utility Connections for Electric Dryer
Laundry Flooring - Vinyl, Electric Dryer Hookup, Washer Hookup, First Floor
Exterior
Exterior Feature Rain Gutters, Storage
Community Features Public Transportation, Shopping, Pool, Park, Walk/Jog Trails, Medical Facility, Laundromat, Bike Path, Conservation Area, Highway Access, House of Worship, Public School, Sidewalks
Utilities Available for Gas Range, for Electric Oven, for Electric Dryer, Washer Hookup
Waterfront false
Roof Type Shingle
Total Parking Spaces 4
Garage No
Building
Lot Description Cleared, Gentle Sloping, Level
Foundation Stone
Sewer Public Sewer
Water Public
Schools
Elementary Schools Smk
Middle Schools Ware Middle
High Schools Jr/Sr Ware
Others
Senior Community false
Read Less
Want to know what your home might be worth? Contact us for a FREE valuation!

Our team is ready to help you sell your home for the highest possible price ASAP
Bought with Wendy S. McFarland • RE/MAX Prof Associates






