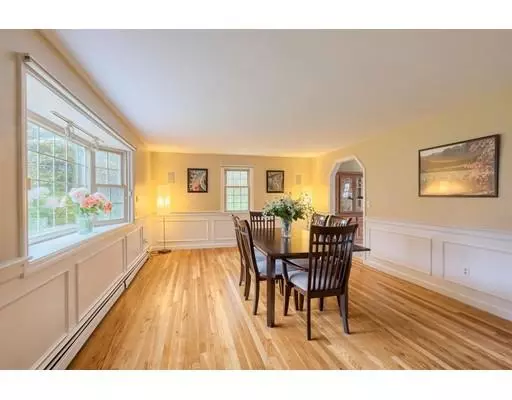$625,000
$625,000
For more information regarding the value of a property, please contact us for a free consultation.
1 Robinson Rd Westford, MA 01886
3 Beds
2.5 Baths
2,736 SqFt
Key Details
Sold Price $625,000
Property Type Single Family Home
Sub Type Single Family Residence
Listing Status Sold
Purchase Type For Sale
Square Footage 2,736 sqft
Price per Sqft $228
Subdivision Center
MLS Listing ID 72501117
Sold Date 07/18/19
Style Gambrel /Dutch
Bedrooms 3
Full Baths 2
Half Baths 1
HOA Y/N false
Year Built 1972
Annual Tax Amount $9,129
Tax Year 2019
Lot Size 1.040 Acres
Acres 1.04
Property Description
Welcome to this Dutch Gambrel style home conveniently located close to top-rated schools, shopping, dining & Westford’s historic town center! The welcoming foyer invites you to explore the many features of this home! In the LR, you will find a gas FP, just perfect for cozy evenings at home! The large dining room opens to an updated eat-in kitchen with lots of cabinets, double oven, new gas cooktop, dishwasher, granite counters & an island that leads to the family room with bay window! But it is the great room that will steal your heart; soaring ceilings, amazing trapezoid windows & plenty of light! HW floors in FD, MB & 2nd Bed and other unique touches make this an ideal home for YOU! Enjoy the upcoming weather relaxing or entertaining in the well-manicured 1-acre lot with a spectacular fenced in-ground gunite pool and gazebo. Many updates to this home including a Roof (2019), 2-zone HVAC(2016), Granite (2019), R-Osmosis in Kitchen(2019) to name a few. See it for yourself
Location
State MA
County Middlesex
Zoning RA
Direction Rt. 225 to Robinson Rd, Intersection of Robinson Rd & Flagg Rd.
Rooms
Family Room Flooring - Wall to Wall Carpet, Window(s) - Bay/Bow/Box, Cable Hookup, High Speed Internet Hookup, Sunken
Basement Full, Walk-Out Access, Interior Entry, Sump Pump, Unfinished
Primary Bedroom Level Second
Dining Room Flooring - Hardwood, Window(s) - Bay/Bow/Box, Cable Hookup, High Speed Internet Hookup, Wainscoting
Kitchen Closet/Cabinets - Custom Built, Flooring - Stone/Ceramic Tile, Dining Area, Pantry, Countertops - Stone/Granite/Solid, Kitchen Island, Open Floorplan, Recessed Lighting, Lighting - Overhead
Interior
Interior Features Cathedral Ceiling(s), Lighting - Overhead, Great Room, Wired for Sound, High Speed Internet
Heating Forced Air, Baseboard, Natural Gas, Electric
Cooling Central Air
Flooring Wood, Tile, Carpet, Flooring - Wall to Wall Carpet
Fireplaces Number 1
Fireplaces Type Family Room
Appliance Oven, Refrigerator, Water Treatment, ENERGY STAR Qualified Dishwasher, Range Hood, Water Softener, Cooktop, Gas Water Heater, Tank Water Heater, Utility Connections for Gas Range, Utility Connections for Electric Oven, Utility Connections for Gas Dryer
Laundry Washer Hookup
Exterior
Exterior Feature Rain Gutters, Sprinkler System
Garage Spaces 2.0
Pool In Ground
Community Features Public Transportation, Shopping, Tennis Court(s), Park, Walk/Jog Trails, Medical Facility, Bike Path, Conservation Area, Highway Access, House of Worship, Public School
Utilities Available for Gas Range, for Electric Oven, for Gas Dryer, Washer Hookup, Generator Connection
Waterfront false
Roof Type Shingle
Total Parking Spaces 6
Garage Yes
Private Pool true
Building
Lot Description Corner Lot
Foundation Concrete Perimeter
Sewer Private Sewer
Water Private
Schools
Elementary Schools Crisaful/Robins
Middle Schools Blanchard
High Schools Westfordacademy
Others
Senior Community false
Acceptable Financing Contract
Listing Terms Contract
Read Less
Want to know what your home might be worth? Contact us for a FREE valuation!

Our team is ready to help you sell your home for the highest possible price ASAP
Bought with Shannon Forsythe • Cameron Prestige, LLC






