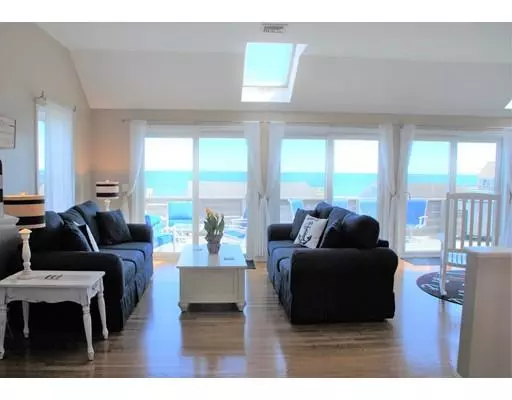$635,000
$675,000
5.9%For more information regarding the value of a property, please contact us for a free consultation.
65 Freeman Ave Sandwich, MA 02563
3 Beds
1.5 Baths
1,600 SqFt
Key Details
Sold Price $635,000
Property Type Single Family Home
Sub Type Single Family Residence
Listing Status Sold
Purchase Type For Sale
Square Footage 1,600 sqft
Price per Sqft $396
Subdivision Town Neck Beach
MLS Listing ID 72483877
Sold Date 09/27/19
Style Cape
Bedrooms 3
Full Baths 1
Half Baths 1
Year Built 1987
Annual Tax Amount $6,511
Tax Year 2019
Property Description
BY THE SEA! Welcome Home to this Gorgeous Cape offering PANORAMIC views of Cape Cod Bay. Only one house back from Town Neck Beach this completely renovated home offers a reverse floor plan; first floor features 3 bedrooms, 1 full bath with laundry, and living room with fireplace. Upstairs will take your breath away... VIEWS from every room. Open living room, dining room with wood floors, fireplace, half bath & brand new kitchen with white cabinetry, Quartz counters and stainless appliances. Four new sliders lead you to the large deck for entertaining and watching the boats go by. Interior & Exterior just painted. All new windows, all new sliders, new central air, full basement for storage. This lovely home is being sold fully furnished - TURN KEY! Ready for summer fun or an investment.
Location
State MA
County Barnstable
Area Sandwich (Village)
Zoning R-2
Direction Rte 6A to Tupper to Town Neck to Freeman
Rooms
Family Room Flooring - Wood
Basement Full, Interior Entry, Bulkhead, Sump Pump
Primary Bedroom Level First
Dining Room Cathedral Ceiling(s), Flooring - Wood, Balcony / Deck, Exterior Access, Open Floorplan
Kitchen Closet/Cabinets - Custom Built, Flooring - Stone/Ceramic Tile, Countertops - Stone/Granite/Solid, Cabinets - Upgraded, Stainless Steel Appliances
Interior
Heating Forced Air
Cooling Central Air
Flooring Wood, Tile
Fireplaces Number 2
Fireplaces Type Family Room, Living Room
Appliance Range, Dishwasher, Refrigerator, Washer, Dryer, Gas Water Heater, Tank Water Heater, Utility Connections for Electric Range, Utility Connections for Electric Oven
Laundry Bathroom - Full, Flooring - Stone/Ceramic Tile, Remodeled, First Floor
Exterior
Community Features Shopping, Walk/Jog Trails, Bike Path, Highway Access, House of Worship, Marina
Utilities Available for Electric Range, for Electric Oven
Waterfront false
Waterfront Description Beach Front, Bay, Ocean, 0 to 1/10 Mile To Beach, Beach Ownership(Public,Deeded Rights)
Roof Type Shingle
Total Parking Spaces 4
Garage No
Building
Lot Description Cleared
Foundation Concrete Perimeter
Sewer Private Sewer
Water Public
Others
Senior Community false
Read Less
Want to know what your home might be worth? Contact us for a FREE valuation!

Our team is ready to help you sell your home for the highest possible price ASAP
Bought with Stephanie Smith • Kinlin Grover Real Estate






